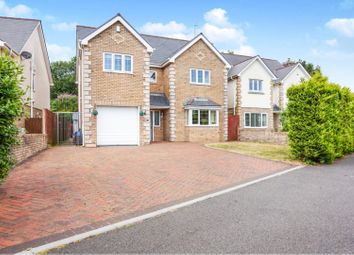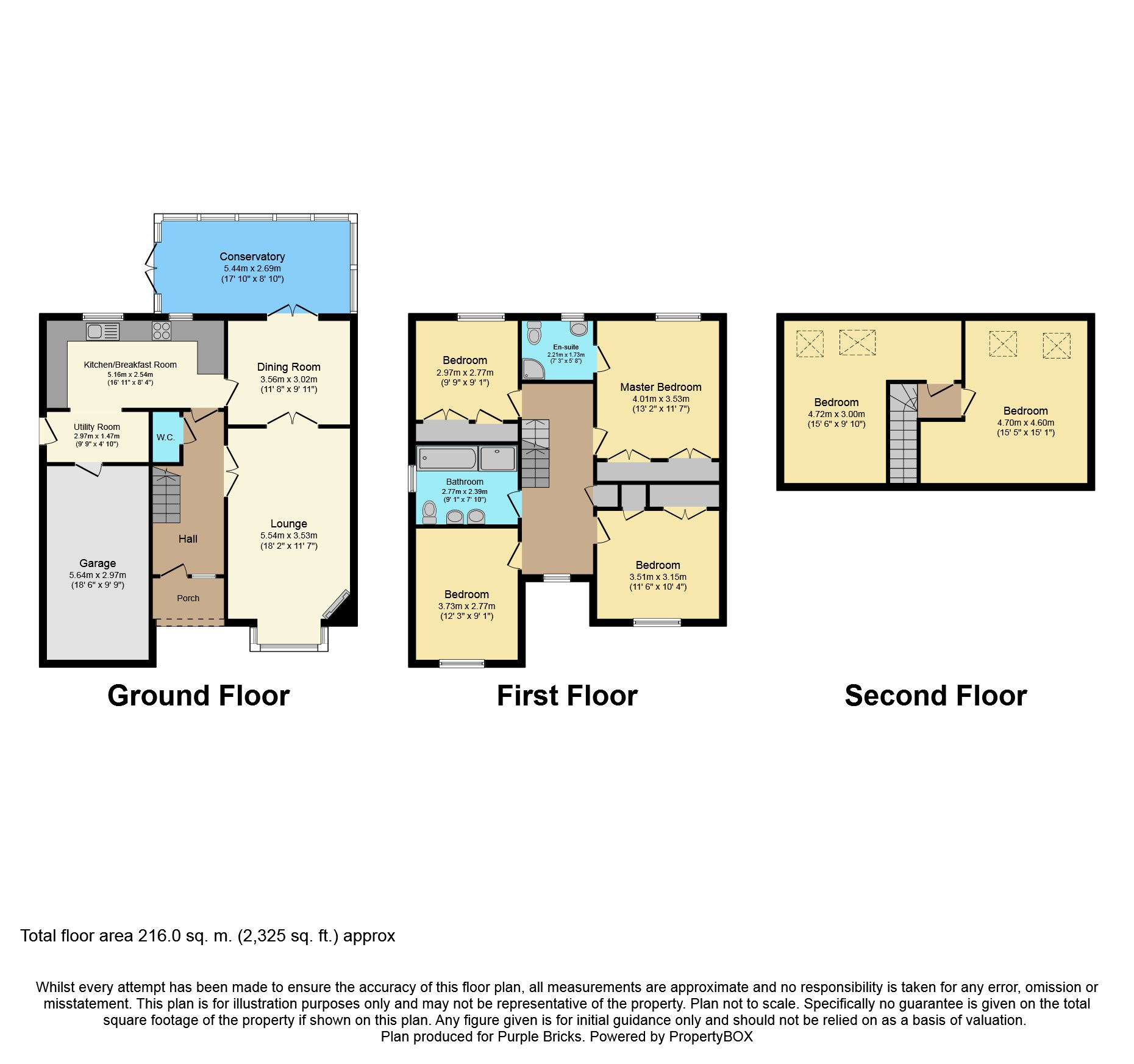Detached house for sale in Bridgend CF32, 6 Bedroom
Quick Summary
- Property Type:
- Detached house
- Status:
- For sale
- Price
- £ 325,000
- Beds:
- 6
- Baths:
- 2
- Recepts:
- 2
- County
- Bridgend
- Town
- Bridgend
- Outcode
- CF32
- Location
- Andrews Close, Tondu, Bridgend CF32
- Marketed By:
- Purplebricks, Head Office
- Posted
- 2024-03-31
- CF32 Rating:
- More Info?
- Please contact Purplebricks, Head Office on 024 7511 8874 or Request Details
Property Description
*substantial property*newly installed kitchen*integral garage* Beautifully presented 6 bedroom detached property situated in a quiet cul-de-sac in the popular residential area of Tondu. Close to all the local amenities, schools and offering good transport links. Highlights include New kitchen (March 19) with oak worktops, underfloor heating to the ground floor, new Worcester boiler, oversized jacuzzi bath with waterfall tap, his and hers sinks, Bluetooth mirror with light and speaker, large driveway with space for up to several cars, integral garage with electric garage door, new decking to the garden.
Viewings can be booked 24/7 at
Ground Floor
Covered Porch leading to
Entrance Hallway
Carpeted with double doors to the lounge, door to the kitchen/breakfast area, door to WC and staircase to the first floor.
Lounge 18'2 x 11'7
With bay window to the front aspect and double doors to the living room. Contemporary feature fireplace. Carpeted.
Kitchen/breakfast area 16'11 x 8'4
Newly fitted kitchen (March 2019 with a range of matching base and wall units with oak worktops. 2 x ovens, built-in dishwasher, 5 ring hob, double sockets with usb on the breakfast bar. Open access to the utility area and door to the dining room. Tiled flooring.
WC
With sink and WC
Dining Room 11'8 x 9'11
With french doors to the conservatory. Carpeted.
Conservatory 17'10 x 8'10
With french doors to the garden area. Tiled flooring.
Utility Room 9'9 x 4'10
With space for appliances, door to the integral garage and door to the garden.
Integral Garage 18'6 x 9'9
With power and lighting and electric door.
First Floor
Master Bedroom 13'2 x 11'7
With window to the rear aspect, built-in double wardrobes and door to the ensuite. Carpeted.
Ensuite Shower Room
Generous ensuite with large shower, sink and WC Window to the rear aspect. Tiled flooring.
Bedroom 12'3 x 9
Window to the front aspect. Carpeted
Bedroom 11'6 x 10'4
Window to the front aspect, built-in wardrobes. Carpeted
Bedroom 9'9 x 9'1
Window to the rear aspect. Built-in wardrobes, carpeted.
Bathroom
Modern bathroom with oversized jacuzzi bath with waterfall tap, his and hers sinks, large shower, bluetooth mirror with light and speaker and WC. Window to the side aspect. Tiled flooring.
Second Floor
Bedroom 15'5 x 15'1 (max)
Velux windows to the rear aspect, eaves storage. Carpeted.
Playroom 15'6 x 9'10
Velux windows to the rear aspect, eaves storage. Carpeted.
Outside
The property is located near the end of a quiet Cul-de-sac and is accessed via an impressive driveway with parking for up to six cars. To the rear of the property is a garden with areas of lawn and new decking, along with an outdoor shed with full electrics.
Viewings can be booked 24/7 at
Property Location
Marketed by Purplebricks, Head Office
Disclaimer Property descriptions and related information displayed on this page are marketing materials provided by Purplebricks, Head Office. estateagents365.uk does not warrant or accept any responsibility for the accuracy or completeness of the property descriptions or related information provided here and they do not constitute property particulars. Please contact Purplebricks, Head Office for full details and further information.


