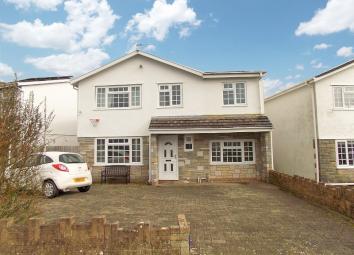Detached house for sale in Bridgend CF35, 4 Bedroom
Quick Summary
- Property Type:
- Detached house
- Status:
- For sale
- Price
- £ 265,000
- Beds:
- 4
- Baths:
- 2
- Recepts:
- 2
- County
- Bridgend
- Town
- Bridgend
- Outcode
- CF35
- Location
- Pen Y Fro, Pencoed, Bridgend. CF35
- Marketed By:
- Payton Jewell Caines
- Posted
- 2024-03-31
- CF35 Rating:
- More Info?
- Please contact Payton Jewell Caines on 01656 760140 or Request Details
Property Description
We are pleased to offer this extended four double bedroom detached family home which is being offered with no ongoing chain. This property offers spacious accommodation throughout and benefits from ample off road parking, converted garage to create a second reception room and low maintenance garden.
Front
The frontage is enclosed by low level brick wall and has been laid to block paviour offering ample off road parking for several vehicles.
Entrance
Access via PVCu double glazed front door into entrance hallway.
Entrance Hallway
Skimmed ceiling with inset spot lights and coving. Emulsioned walls. Radiator. Staircase leading to first floor with under stairs storage cupboard. Original parquet wood flooring.
Cloakroom/w.c
Artexed ceiling. Emulsioned walls. Two piece suite in white comprising corner wash hand basin and low level w.c. PVCu frosted double glazed window to front aspect. Ceramic tiled flooring.
Lounge (15' 1" x 12' 2" or 4.61m x 3.70m)
Artexed and coved ceiling. Emulsioned walls. Radiator. PVCu double glazed window to front aspect. Feature fireplace with wooden surround, mantle and gas fire inset. Vinyl flooring.
Kitchen/Diner (27' 11" x 9' 7" or 8.51m x 2.91m)
A generous sized kitchen/diner situated to the rear of the property. Skimmed ceiling with inset spot lights. Emulsioned walls. Large kitchen offering a good range of base and wall units in dark beech with brush chrome handles and complementary work surface. Stainless steel single drainer sink unit with mixer tap. Space for range cooker and free standing American style fridge/freezer. Plumbing for dishwasher and automatic washing machine. Two radiators. From the kitchen there are PVCu double glazed French doors leading into conservatory and an open plan archway through into conservatory from the dining area. Ample space for dining table and chairs. Ceramic tiled flooring.
Conservatory (16' 1" x 15' 2" or 4.91m x 4.63m)
A larger than average conservatory which is open plan from the kitchen/diner. This delightful addition to the property has an anti-glare polycarbonate roof and PVCu double glazed units set on dwarf wall with French doors giving access to rear garden. Ceramic tiled flooring.
Second Reception Room (12' 4" x 9' 1" or 3.77m x 2.78m)
An additional reception room which could be utilised as a study/sitting room or even bedroom. Skimmed ceiling. Emulsioned walls with one wall feature wallpaper. Radiator. PVCu double glazed window to front aspect. Vinyl flooring.
First floor landing
Via staircase with fitted carpet and wooden balustrade. Skimmed ceiling with inset spot lights. Emulsioned walls. Airing cupboard housing gas combination boiler. Fitted carpet.
Master Bedroom (12' 1" x 9' 1" or 3.69m x 2.76m)
Skimmed ceiling. Emulsioned walls with one wall feature wallpaper. Radiator. PVCu double glazed window to rear elevation. Fitted carpet. Door into ensuite.
En Suite
Skimmed ceiling. Emulsioned walls Three piece suite in white comprising corner shower cubicle with mains fed power shower, low level w.c. And pedestal wash hand basin. PVCu frosted double glazed window to side. Radiator. Ceramic tiled flooring.
Bedroom 2 (13' 3" x 11' 4" or 4.03m x 3.46m)
Artexed and coved ceiling. Emulsioned walls. Radiator. PVCu double glazed window to front elevation. Large embankment of free standing wardrobes (to remain if required). Fitted carpet.
Bedroom 3 (12' 0" x 11' 2" or 3.65m x 3.41m)
Artexed and coved ceiling. Emulsioned walls. Radiator. PVCu double glazed window to rear elevation. Fitted carpet.
Bedroom 4 (16' 6" x 7' 5" or 5.04m x 2.27m)
Skimmed and coved ceiling. Emulsioned walls with one wall feature wallpaper. Radiator. Two PVCu double glazed windows to front elevation. Built-in cupboard. Fitted carpet.
Family bathroom
Artexed ceiling. Part emulsioned/part tiled walls. Three piece suite in white comprising panelled side bath, low level w.c. And wash hand basin set within vanity. Chrome heated towel rail. PVCu frosted double glazed window to rear. Vinyl flooring.
Rear Garden
A low maintenance rear garden which is laid to patio and is privately enclosed by wood fencing and mature trees. Wooden storage shed to remain. Side access.
General Information
A four bedroom detached property being offered with no ongoing chain. This ideal family home offers a good sized lounge to the front and large open plan family area to the rear to include kitchen/diner and conservatory plus a further reception room. To the first floor there are four double bedrooms, one with en suite and a family bathroom. To the outside there is an enclosed low maintenance rear garden and a large frontage to the property that can easily house up to five cars. The house is situated in a cul de sac location just a few minutes walk from open common land to the North side of Pencoed. Pencoed is a small town which still retains a village feel. It is conveniently located just off the M4 corridor and has a railway station making it an ideal location for commuting. There are many amenities offered within the town including several good schools, shops and a leisure centre. The town also has several sports grounds and is bordered by open common land and semi rural areas.
Property Location
Marketed by Payton Jewell Caines
Disclaimer Property descriptions and related information displayed on this page are marketing materials provided by Payton Jewell Caines. estateagents365.uk does not warrant or accept any responsibility for the accuracy or completeness of the property descriptions or related information provided here and they do not constitute property particulars. Please contact Payton Jewell Caines for full details and further information.

