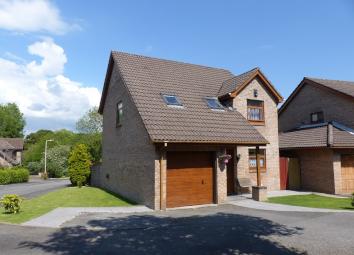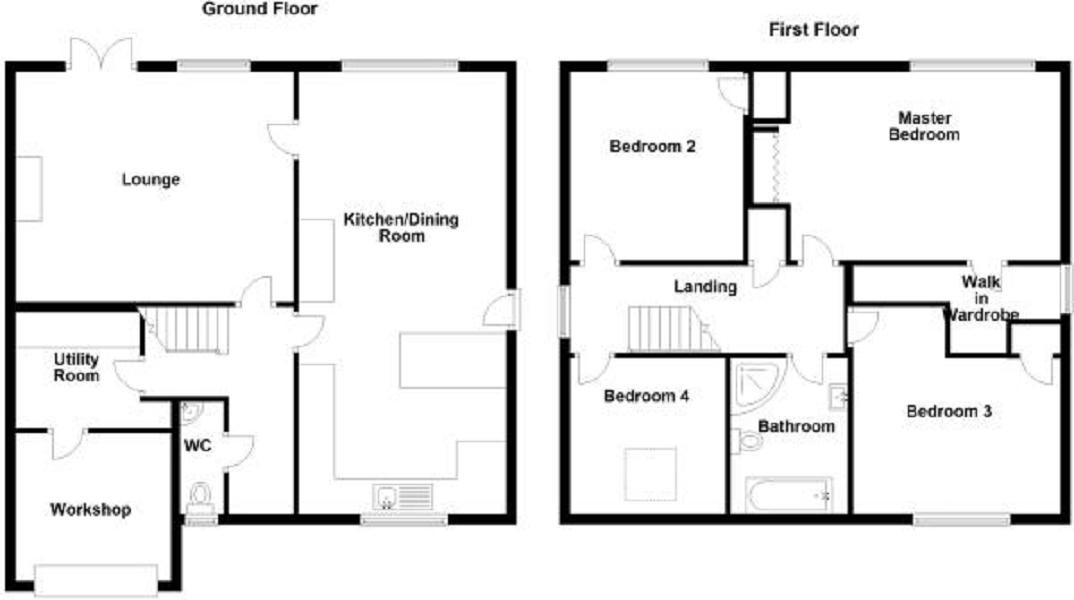Detached house for sale in Bridgend CF31, 4 Bedroom
Quick Summary
- Property Type:
- Detached house
- Status:
- For sale
- Price
- £ 250,000
- Beds:
- 4
- Baths:
- 1
- Recepts:
- 1
- County
- Bridgend
- Town
- Bridgend
- Outcode
- CF31
- Location
- St. Michaels Way, Brackla, Bridgend, Bridgend County. CF31
- Marketed By:
- Peter Morgan
- Posted
- 2024-03-31
- CF31 Rating:
- More Info?
- Please contact Peter Morgan on 01656 376855 or Request Details
Property Description
Immaculate 4 bedroom detached home occupying A quiet corner plot at the end of culdesac and having woodland aspects front and rear, open plan kitchen/ dining and lounge with french doors to garden.
Situated in a popular and desirable location on the Coity side of the Brackla development. This family home offers convenience for local amenities. Approximately 2 1/2 miles from the M4 at Jct 36, making this home ideal for commuters and with schools within 1 mile and its position with very little passing traffic making it ideal for families with children.
This home has accommodation comprising ground floor hallway, cloakroom, kitchen/ dining room, lounge, laundry room and store room/ workshop. First floor gallery landing, family bathroom and 4 bedrooms, bedroom one with dressing room/ potential ensuite. Externally there are landscaped gardens to front, sides and rear.
Benefitting from uPVC double glazing and combi gas central heating.
Internal viewing is recommended.
Ground floor
Hallway
uPVC double glazed front door. Tiled floor. Spindled staircase to first floor. Plastered walls and coved ceiling. Radiator. Smoke alarm.
Cloakroom (5' 3" x 3' 0" or 1.60m x 0.92m)
uPVC double glazed window to front. Fitted modern 2 piece suite comprising close coupled WC with push button flush and pedestal hand wash basin with waterfall tap and tiled splashback. Designer radiator. Tiled floor. Plastered walls. Vanity mirror.
Kitchen / Dining Room (24' 6" x 8' 0" or 7.47m x 2.44m)
Open plan full depth kitchen/ dining comprising uPVC double glazed windows to front and rear. UPVC double glazed door to side. Modern fitted Shaker style kitchen finished with cream doors and wood effect worktops with upstands. Porcelain sink unit with chrome mixer tap. Recess for fridge freezer. Rangemaster multifuel cooking range with 5 ring gas hob, electric oven, grill and plate warmer. Glass splashback and matching chimney style extractor hood. Plumbed for dishwasher. Wine rack. Laminate flooring. Radiator. Plastered walls. Coved ceiling.
Lounge (15' 7" x 12' 6" or 4.74m x 3.82m)
uPVC double glazed French doors and windows to rear garden. Fireplace with gas point. Two radiators. Laminate flooring. TV point. Telephone point. Plastered walls. Coved ceiling.
Laundry Room (6' 10" x 8' 5" or 2.09m x 2.56m)
Plumbed for washing machine. Cushioned flooring. Smoke alarm. Door to
Store Room/ Workshop (9' 8" x 8' 6" or 2.95m x 2.58m)
Up and over vehicular garage door to front. Cushioned flooring. Light and power.
First floor
Gallery Landing
uPVC double glazed window to side. Loft access. Balustrade and spindles. Laminate flooring. Radiator. Smoke alarm. Linen cupboard. White panelled doors to bedrooms and
Family Bathroom (8' 8" x 6' 1" or 2.65m x 1.86m)
Double glazed skylight window to front. Fitted 4 piece bathroom suite in white comprising close coupled wc with push button flush, rectangular wall hung hand wash basin with drawer unit, panelled bath with mixer tap and hair wash spray and shower cubicle with electric shower. Fully tiled walls and floor. Chrome heated towel rail. Vanity mirror.
Bedroom One (12' 4" x 10' 2" or 3.76m x 3.10m)
uPVC double glazed window to rear with woodland aspect. Laminate flooring. Radiator. Fitted wardrobes with sliding doors. Plastered walls. TV point. Door to
Dressing Room/ Potential Ensuite (7' 11" x 5' 6" x 5' 0" or 2.41m x 1.68m x 1.52m)
Previously used as ensuite shower, plumbing connections easily reinstalled. Now used as a dressing room with uPVC double glazed window to side. Laminate flooring. Built in unit. Mosaic tiled shoe recess. Radiator.
Bedroom Two (10' 1" x 9' 5" or 3.08m x 2.86m)
uPVC double glazed window to rear with woodland aspect. Fitted wardrobe. Radiator. Laminate flooring. Plastered walls.
Bedroom Three (11' 4" x 8' 8" x 8' 4" or 3.45m x 2.65m x 2.53m)
uPVC double glazed window to front with woodland aspect. Radiator. Laminate flooring. Fitted wardrobe. Plastered walls.
Bedroom Four (8' 8" x 8' 4" or 2.64m x 2.53m)
Double glazed skylight window to front with woodland aspect. Radiator. Laminate flooring. Plastered walls.
Exterior
The property occupies an outer corner plot with no passing traffic to the front. At the end of the culdesac with private access road to only two properties.
Front Garden
The property has a well maintained front garden, laid to lawn, paved patio and pathway. Outer porch with courtesy light. Further lawned garden with ornamental conifers. Driveway parking for 2 cars.
Single Garage
Now used as a laundry room and workshop (easily reinstalled to garage if required)
Side Garden
To the left hand side of the property is an open plan garden, laid to lawn. To the right hand side there is a gated entrance to a concreted patio screened with wood fencing. Access to side of dwelling.
Rear Garden
Landscaped rear garden having flat lawn with paved patio areas. Brick built boundary wall and wood fencing. Exterior light. Ornamental trees.
Property Location
Marketed by Peter Morgan
Disclaimer Property descriptions and related information displayed on this page are marketing materials provided by Peter Morgan. estateagents365.uk does not warrant or accept any responsibility for the accuracy or completeness of the property descriptions or related information provided here and they do not constitute property particulars. Please contact Peter Morgan for full details and further information.


