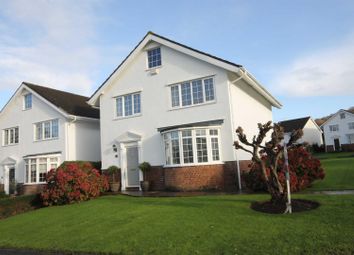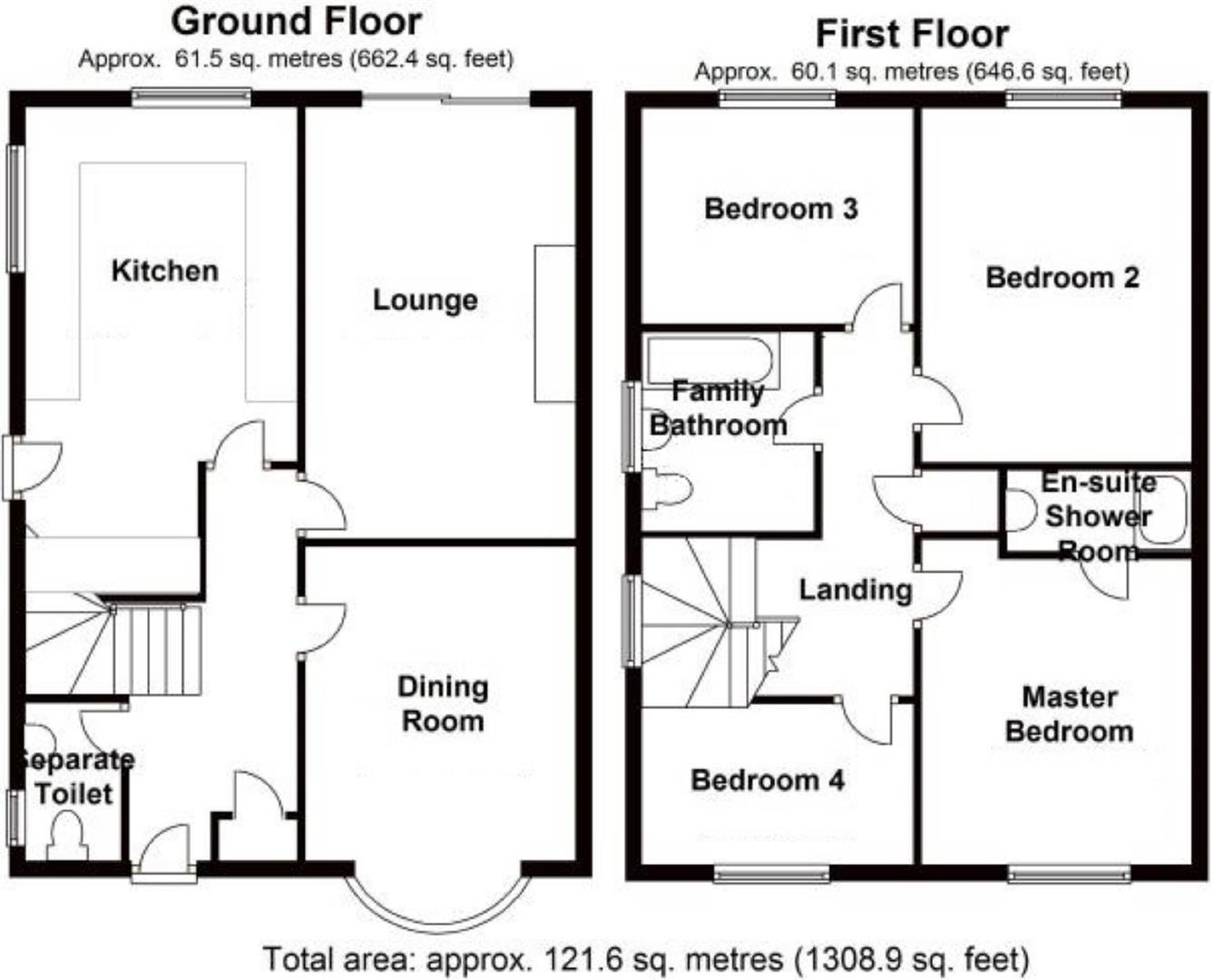Detached house for sale in Bridgend CF35, 4 Bedroom
Quick Summary
- Property Type:
- Detached house
- Status:
- For sale
- Price
- £ 339,950
- Beds:
- 4
- Baths:
- 2
- Recepts:
- 2
- County
- Bridgend
- Town
- Bridgend
- Outcode
- CF35
- Location
- St. Brides Road, Ewenny, Bridgend CF35
- Marketed By:
- Brinsons & Birt
- Posted
- 2024-03-31
- CF35 Rating:
- More Info?
- Please contact Brinsons & Birt on 01446 361467 or Request Details
Property Description
A modern four bedroom detached property which has been the subject of much work by the present owners and now offers very attractively presented accommodation ready to move straight into and you'll get a good idea of the standard of finish from our photographs. In brief terms the accommodation offers two sizeable living rooms together with a large fitted kitchen and cloakroom. Upstairs all four bedrooms are of good size and both family bathroom and ensuite shower room feature Porcelenosa tiles. The kitchen features solid oak cabinet units painted in farrow and ball lime white, impala black granite work surfaces and upstands, and includes stainless steel Britannia range, fridge/freezer, washing machine and dishwasher and moveable central island unit. Central heating is by oil and the property is double glazed. There is a sizeable garage at the bottom of the garden and interestingly the lawned area to the side of the house is part of the garden and has potential to be incorporated subject to any necessary consents being obtained. The property is on the corner of Manor Court which is a small cul-de-sac made up of mainly detached houses. The local facilities include the village stores, Ewenny garden centre, Ewenny potteries etc. The Heritage Coastline is about a mile away where the River Ogmore enters the Bristol channel. Southerndown Golf Club is a few minutes drive away down the road to the coast with the entrance just opposite the local pub known as "The Pelican in Her Piety", and opposite the riding school which uses the nearby sand dunes and beaches. A good location with plenty going on around you and with easy access to the major road network making easy commuting to major centres such as the capital city of Cardiff, Bridgend etc.
Accommodation
Ground Floor
Entrance Hall
Storm doorway. Karndean floor. Coved ceiling. Radiator cover. Cloaks cupboard. Double turn staircase to first floor.
Cloakroom
Heritage suite in white comprising low level WC and classic pedestal wash hand basin. Tiling to dado. Chrome radiator/towel rial. Opaque glazed window.
Lounge (17'4"x 10')
Views over the rear garden with end wall almost entirely in glass with patio doors leading out to the garden and rear terrace. Coved ceiling. Decorative only Victorian style cast iron arched fireplace with slate hearth and carrara marble stone surround. Karndean country oak style laminate flooring.
Dining Room (12'8" x 10'10")
Large bay window to front. Coved ceiling. Decorative only Victorian style cast iron fireplace. Karndean country oak style laminate flooring.
Kitchen/Breakfast Room (19'7" x 10'11"max)
Well fitted with an extensive range of matching wall and base solid oak cabinet units finished in country cream with impala black granite work surfaces and matching upstands. Features include built under fridge with decor panel, built under freezer with decor panel, built under dishwasher with decor panel, built under washing machine with cupboard door. Franke 1.5 bowl stainless steel sink unit with grooved drainer. Britannia stainless steel range with six gas (lpg) rings, extractor over range set into timber hood, range of matching wall cupboards, moveable central island unit with hard wood work surface and incorporating breakfast bar, wine rack and range of cupboards. Walk in shelved understair cupboard. Inset ceiling lighting. Lighting between wall and base units. Karndean country oak style laminate flooring. Picture window overlooking the rear garden. Further picture window to side. Part glazed doorway to outside.
First Floor
Landing
Big picture window on mezzanine landing. Coved and molded ceiling. Access to roof storage space. Shelved airing cupboard.
Master Suite Bedroom One (12'3" x 10'10")
Picture window to front. Two large double mirror fronted fitted wardrobes with lighting over. Coved ceiling. Ensuite is:
Master Suite Shower Room
Glazed doorway to walk in fully tiled shower cubicle with rain head shower. Cantilevered wash hand basin. Tiled floor and walls. Chrome radiator/towel rail. Inset ceiling lighting.
Bedroom Two (14'3" x 10'10")
Views to rear.
Bedroom Three (10'11" x 8'8")
Views to rear.
Bedroom Four (10'11" x 6'5")
Front views.
Bathroom
Heritage suite in white comprising panelled bath with hand shower, low level WC and pedestal wash hand basin. Walls fully tiled. Karndean flooring. Wall mounted chrome radiator/towel rail. Glazed window.
Outside
Lawned front garden with pathway to front door. Large lawned area to side. Rear garden with access directly from the lounge. Large paved terrace. Circular lawn with brick paviour edging. Pebble finish stretching to under gazebo with mature wisteria. Doorway to garage (17'3" x 15'). Electric sectional door. Rear window. Side door. Electric light and power. Courtyard area with oil tank. Gated side access.
Services
Mains water, electricity and drainage. Mains gas available but not connected. Central heating by oil. Gas (lpg) cylinders for use with Britannia range.
Directions
From our offices at 67 High Street, Cowbridge turn right and at the end of Westgate turn left onto the A48 towards Bridgend. After about 3 miles go down Crack Hill and at the bottom turn left in front of the Chinese restaurant signposted Ewenny/Corntown. Go through Ewenny and into Corntown and stop at the junction. Turn left and go past the right hand turn going to Ogmore by Sea and the property is a short way up on your left hand side with a Brinsons & Birt board outside.
Property Location
Marketed by Brinsons & Birt
Disclaimer Property descriptions and related information displayed on this page are marketing materials provided by Brinsons & Birt. estateagents365.uk does not warrant or accept any responsibility for the accuracy or completeness of the property descriptions or related information provided here and they do not constitute property particulars. Please contact Brinsons & Birt for full details and further information.


