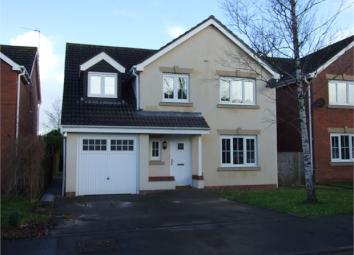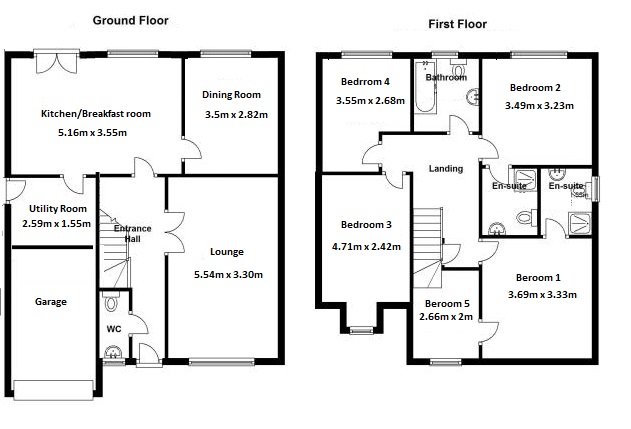Detached house for sale in Bridgend CF31, 5 Bedroom
Quick Summary
- Property Type:
- Detached house
- Status:
- For sale
- Price
- £ 285,000
- Beds:
- 5
- Baths:
- 3
- Recepts:
- 2
- County
- Bridgend
- Town
- Bridgend
- Outcode
- CF31
- Location
- Waterton Close, Bridgend, Bridgend. CF31
- Marketed By:
- Your Agent
- Posted
- 2024-04-03
- CF31 Rating:
- More Info?
- Please contact Your Agent on 01792 925713 or Request Details
Property Description
We are delighted to offer for sale this 5 bedroom, bay fronted, detached family dwelling. The accommodation comprises hallway with double doors to lounge, dining room, fitted kitchen/breakfast room, utility room, cloakroom, family bathroom and two ensuite shower rooms. Externally there are gardens front and rear. Double driveway and a single integral garage. This home benefits from uPVC double glazing, gas central heating. The property has been newly carpeted and decorated throughout. This home comes highly recommended. Internal viewing essential.
Ground floor
Enterance Hall
Through front door to hallway.
Hallway
Feature archway and spindled staircase to first floor. Laminate flooring. Coved ceiling. Mains powered smoke alarm. Under stairs recess. Radiator.
Cloakroom 2.00m x 0.81m
uPVC double glazed window to front. Low level W.C. With push button flush, hand wash basin set in vanity unit. Radiator. Fitted carpet.
Kitchen/Breakfast Room 5.16m x 3.55m
uPVC double glazed window to rear. UPVC double glazed patio doors to rear. A range of fitted wall mounted and base units. Wine rack. Plumbed for dishwasher. Integral stainless steel double fan assisted oven, grill and hob with chimney style extractor hood. One and half bowl stainless steel sink unit with mixer tap. Brick tiled splash backs. Tiled floor. Two radiators. Digital central heating timer controls.
Utility Room 2.59m x 1.55m
Double glazed door to side. Stainless steel sink unit. Base and corner units. Plumbed for washing machine. Tiled floor. Wall mounted gas central heating boiler. Radiator. Extractor fan.
Lounge 5.54m x 3.30m
uPVC double glazed window to front. Radiator. Coved ceiling. Coal effect gas fire, marble hearth and back plate with wood surround. Laminate flooring. Double glazed doors to hallway. Telephone point and TV point. Archway to dining room.
Dining Room 3.5m x 2.82m
uPVC double glazed patio doors to rear. Radiator. Laminate flooring. Coved ceiling.
First floor
Landing
Radiator. Attic entrance. Fitted carpet. Feature archway. Balustrade and spindles. Mains powered smoke alarm.
Family Bathroom 2.23m x 1.86m
uPVC double glazed window to rear. Three piece suite in white comprising low level W.C. With push button flush, hand wash basin set in vanity unit, panelled bath with mixer taps and hair wash spray. Tiled splash backs. Radiator. Shaver point. Extractor fan. Wood effect Vinyl Flooring.
Bedroom One 3.69m x 3.33m
uPVC double glazed window to front. Radiator. TV and telephone points. Coving. Fitted carpet
En-Suite Shower Room
uPVC double glazed window to side. Three piece suite in white comprising low level W.C. With push button flush, hand wash basin set in fitted vanity unit and tiled shower cubicle. Radiator. Wood effect vinyl flooring. Extractor fan. Shaver point.
Bedroom Two 3.49m x 3.23m
uPVC double glazed window to rear. Radiator. Fitted carpet.
En-Suite Shower Room 1.7m x 2.05m
uPVC double glazed window to side. Three piece suite in white comprising low level W.C. With push button flush, hand wash basin set in fitted vanity unit and tiled shower cubicle. Radiator. Wood effect vinyl flooring. Extractor fan. Shaver point.
Bedroom Three 4.71m (into recess) x 2.42m
uPVC double glazed window to front. Radiator. Fitted carpet
Bedroom Four 3.55m x 2.68m
uPVC double glazed window to rear. Radiator. Fitted carpet.
Bedroom Five 2.66m x 2.00
uPVC double glazed window to front. Radiator. Fitted carpet. TV point and telephone point.
External
Front Garden
Laid to lawn. Security light. Double driveway. Gate access to rear garden.
Rear Garden
Laid to lawn. Paved patio. Security light and water tap
Viewings
Viewings are to be arranged strictly Via Your Agent estate Agents
Disclaimer
property misdescriptions act 1991 - The Agent has not tested any apparatus, equipment, fixtures and fittings or services and so cannot verify that they are in working order to fit the purpose. A buyer is advised to obtain verification from their Solicitor or Surveyor. References to the Tenure of a Property is based on information supplied by the seller. The agent has not had sight of the title documents. A Buyer is advised to obtain verification from their Solicitor.
Property Location
Marketed by Your Agent
Disclaimer Property descriptions and related information displayed on this page are marketing materials provided by Your Agent. estateagents365.uk does not warrant or accept any responsibility for the accuracy or completeness of the property descriptions or related information provided here and they do not constitute property particulars. Please contact Your Agent for full details and further information.


