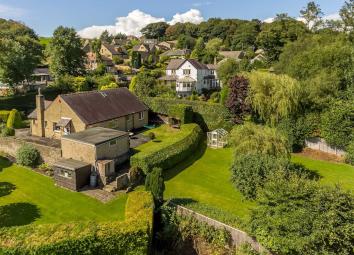Detached bungalow for sale in Holmfirth HD9, 3 Bedroom
Quick Summary
- Property Type:
- Detached bungalow
- Status:
- For sale
- Price
- £ 450,000
- Beds:
- 3
- Baths:
- 2
- Recepts:
- 2
- County
- West Yorkshire
- Town
- Holmfirth
- Outcode
- HD9
- Location
- New Road, Holmfirth HD9
- Marketed By:
- WM Sykes & Son
- Posted
- 2024-05-12
- HD9 Rating:
- More Info?
- Please contact WM Sykes & Son on 01484 973901 or Request Details
Property Description
Accommodation Situated in this much sought after residential area where properties rarely become available for sale is this attractive detached true bungalow with large gardens. The property could offer an exciting development opportunity for the astute purchaser. The existing bungalow offers spacious 3 bedroom accommodation which requires comprehensive modernisation but offers the potential to develop and redesign (subject to the necessary consents being obtained).
About 16 new road The stone built bungalow offers spacious accommodation on one level including entrance hall, lounge, dining room/bedroom 4, breakfast kitchen, shower room/w.C., side entrance hall, 3 bedrooms and bathroom. There is a detached double garage. The bungalow has a gas central heating system, alarm system and double glazing but now requires some modernisation and refitting. There are beautiful laid out gardens on several levels. Offered for sale with immediate vacant possession – No chain involved.
Ground floor
entrance hall 15'6" x 4'10" With sealed unit double glazed entrance door and central heating radiator.
Lounge 14' x 12'10" With feature tiled fireplace with timber mantle and inset living flame effect gas fire, large window to the front overlooking the garden and 2 windows to the side, central heating radiator.
Breakfast kitchen 14' x 9' With sink unit and drainer, good range of laminated base units and wall cupboards with laminated work surfaces, electric cooker point, plumbing for automatic washing machine, serving hatch to the dining room, window to the side enjoying the splendid views, walk in pantry with shelving, central heating radiator.
Side entrance With Upvc entrance door.
Shower room With low flush w.C., corner wash basin and shower cubicle, cupboard housing the gas central heating boiler, additional storage cupboards.
Dining room / bedroom 4 14'4" x 11'3" With large window overlooking the rear garden, central heating radiator.
Inner hallway With recessed cupboards.
Bedroom 1 14'1" x 12' With fitted 3-door wardrobes with adjoining wash basin, mirror and light point, additional 2-door wardrobes, window to the front overlooking the gardens, bedside shelving, central heating radiator.
Bedroom 2 14'10" x 9'9" With recessed wardrobes, large window overlooking the rear garden, central heating radiator.
Bathroom 11'3" max x 6'3" With 3 piece suite comprising low flush w.C., pedestal wash basin and bath with shower tap attachment, mirror door cabinet, recessed cylinder cupboard with airing shelves, window to the rear, central heating radiator.
Bedroom 3 12' x 7'10" With window overlooking the front garden, built in double wardrobes, central heating radiator.
Outside The tarmac driveway gives access to the detached double garage (166 x 15) with aluminium up and over door and electric light and power point. To the front of the property is a further tarmac parking/turning area and delightful garden area with lawn, mature shrubs, bushes and flower beds and large hedge surround.
To the rear of the bungalow is an attractive garden area with extensive patio and lawn area. Steps lead down to a further garden area with extensive lawn, fruit trees and hedge surround. There is also a large side garden with extensive lawn and fruit trees and grassed track giving access to a gateway and secondary access onto New Road.
Viewing By arrangements with William Sykes & Son
directions Take the Huddersfield Road out of Holmfirth and after approximately ½ mile turn left up the B6107 New Road towards Netherthong. The property will be found on the right hand side. (HD9 3XT).
Please note Plan is for identification purposes only. Photographs of the property were taken in August 2017.
Property Location
Marketed by WM Sykes & Son
Disclaimer Property descriptions and related information displayed on this page are marketing materials provided by WM Sykes & Son. estateagents365.uk does not warrant or accept any responsibility for the accuracy or completeness of the property descriptions or related information provided here and they do not constitute property particulars. Please contact WM Sykes & Son for full details and further information.


