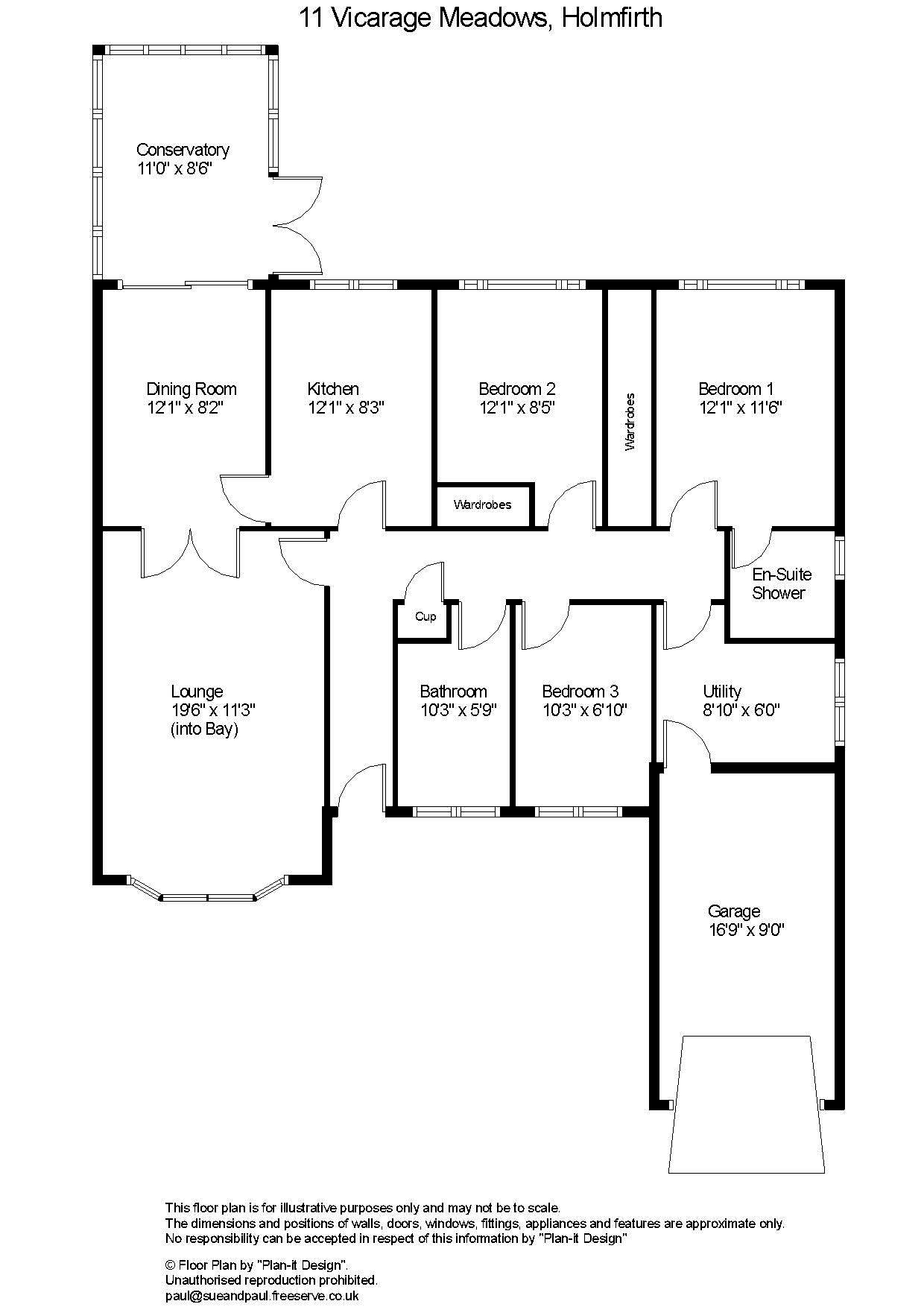Detached bungalow for sale in Holmfirth HD9, 3 Bedroom
Quick Summary
- Property Type:
- Detached bungalow
- Status:
- For sale
- Price
- £ 299,950
- Beds:
- 3
- County
- West Yorkshire
- Town
- Holmfirth
- Outcode
- HD9
- Location
- Vicarage Meadows, Cinderhills, Holmfirth HD9
- Marketed By:
- WM Sykes & Son
- Posted
- 2024-05-09
- HD9 Rating:
- More Info?
- Please contact WM Sykes & Son on 01484 973901 or Request Details
Property Description
Accommodation A beautifully presented detached true bungalow backing onto fields and enjoying open countryside views beyond. The bungalow comprises entrance hall, lounge, dining room, conservatory, kitchen, utility, 3 bedrooms, bathroom and en-suite shower room. There is a driveway, attached garage and well laid out gardens to the front and rear. The bungalow has a gas central heating system and UPVC double glazing.
Ground floor
entrance hall With part glazed Upvc entrance door, recessed cloaks cupboard, central heating radiator.
Lounge 19' 6" (into the bay) x 11' 3" (5.94m x 3.43m) With stone work fireplace with inset living flame gas fire, bay window to the front, central heating radiator. French doors lead into the dining room.
Dining room 12' 1" x 8' 2" (3.68m x 2.49m) With double doors giving access to the lounge and sliding patio doors giving access to the conservatory, central heating radiator.
Conservatory 11' 0" x 8' 6" (3.35m x 2.59m) With French style doors giving access to the rear garden and windows enjoying the delightful countryside views. Central heating radiator.
Kitchen 12' 1" x 8' 3" (3.68m x 2.51m) Having built in base and wall units with 1 ½ bowl sink unit and laminated work surfaces, built in oven, 4-ring gas hob with extractor hood over, integrated fridge and freezer, built in dish washer, central heating radiator.
Utilty 8' 10" x 6' 0" (2.69m x 1.83m) With sink unit, range of oak effect base units and wall cupboards with laminated work surfaces, plumbing for automatic washing machine, tiled floor, personal door giving access to the garage.
Bedroom 1 12' 1" x 11' 6" (including built in furniture) (3.68m x 3.51m) With fitted wardrobes with 4-sliding doors to one wall, fitted wardrobe, bedside drawers and display shelves to each side of the bed head, overhead cupboard, central heating radiator.
Ensuite shower room Being fully tiled and having suite comprising low flush WC vanity wash basin and shower cubicle, central heating radiator.
Bedroom 2 12' 1" x 8' 5" (3.68m x 2.57m) With built in wardrobes, central heating radiator.
Bedroom 3 10' 3" x 6' 10" (3.12m x 2.08m) With central heating radiator.
Bathroom 10' 3" x 5' 9" (3.12m x 1.75m) With 4 piece suite comprising low flush w.C vanity wash basin with drawers and cupboards below, shower cubicle, panel bath, fully tiled walls, central heating radiator.
Outside
attached garage 16' 9" x 9' 0" (5.11m x 2.74m) With up and over door, electric light and power supply, gas combination boiler.
Gardens There are low maintenance gardens to the front and rear with extensive pebbled and paved areas, rockery with shrubs and flower beds.
Viewing By arrangements with William Sykes & Son
location From the centre of Holmfirth proceed up Dunford Road and turn immediately left up South Lane. Continue up the hill into the centre of Cinderhills, turn right onto Arndale Grove and follow the road round to the left onto Vicarage Meadows where the property will be found on the left.
Additional information The property is Freehold
Energy rating 65 (Band D)
Property Location
Marketed by WM Sykes & Son
Disclaimer Property descriptions and related information displayed on this page are marketing materials provided by WM Sykes & Son. estateagents365.uk does not warrant or accept any responsibility for the accuracy or completeness of the property descriptions or related information provided here and they do not constitute property particulars. Please contact WM Sykes & Son for full details and further information.


