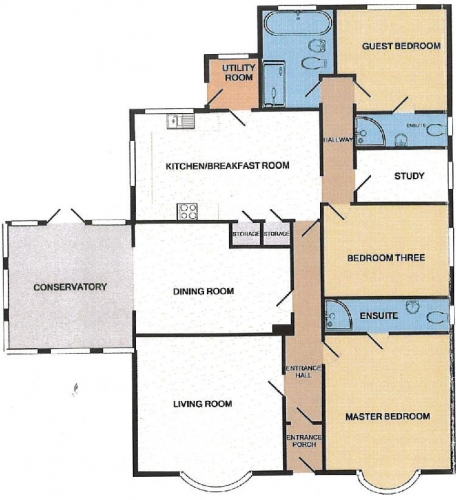Detached bungalow for sale in Bridgwater TA7, 3 Bedroom
Quick Summary
- Property Type:
- Detached bungalow
- Status:
- For sale
- Price
- £ 430,000
- Beds:
- 3
- County
- Somerset
- Town
- Bridgwater
- Outcode
- TA7
- Location
- Church Road, North Newton, Bridgwater TA7
- Marketed By:
- Charles Dickens Estate Agents
- Posted
- 2024-05-14
- TA7 Rating:
- More Info?
- Please contact Charles Dickens Estate Agents on 01278 285001 or Request Details
Property Description
Church Road, North Newton, Nr Bridgwater TA7 0BG is a most impressive detached bungalow situated on the outskirts of the village, which is approximately 5 miles south of the town centre of Bridgwater. Primary school, church and pub are available within the village and a good range of local facilities are available at North Petherton approximately 2 miles distant. The property is also conveniently located for the M5 motorway being approximately 3 miles away from its nearest junction.
The property is believed to have been built in the mid 1960’s as a ‘Woolaway’ bungalow with the current owners having been in occupation for over 30 years and having carried out various extension and refurbishment works throughout. However there are still a few walls which are part of the original Woolaway structure. The majority of the property is of brick walling under a pitched tiled roof. The spacious extensive accommodation briefly comprises; Entrance Hall, Lounge, Dining Room opening into Conservatory, Kitchen/Breakfast Room, Study/Bedroom 4,3 double Bedrooms, 2 having en suite Shower Rooms, and family Bathroom. The property benefits from oil fired central heating and UPVC double glazing, is presented in excellent order throughout. It enjoys approximately 1/3rd acre plot and has views over countryside to the front. There is also ample parking together with a 4 car detached Garage. Early viewing is recommended of this spacious individual family/retirement property.
Accommodation
Entrance porch UPVC double glazed door. Radiator. Tiled floor. Cloak cupboard. Glazed door to:
Entrance hall Radiator. Storage cupboard.
Lounge 15’6” max x 13’5” into UPVC double glazed bow window with views to front over countryside. Feature fireplace with inset coal effect calor gas fire. Double radiator. TV aerial point.
Dining room 15’4” x 11’0”. Radiator. Coving. 5’6” wide opening to:
Conservatory 12’0” x 10’8” UPVC double glazed with glass roof. Tiled floor. Radiator. French doors to rear garden.
Kitchen/breakfast room 20’3” x 8’3” Single drainer stainless steel sink unit inset into work surface with cupboards and plumbing for dishwasher under. Adjoining work surface with 3 drawer unit and 2 floor units below. Integrated cooker and hob with extractor over. Range of wall units. Broom cupboard Airing cupboard. Tiled floor. Radiator Space for large fridge/freezer. Glazed door to:
Utility/rear porch Plumbing for washing machine. Worcester oil fired boiler providing central heating and hot water with programmer. UPVC double glazed door to outside.
Bedroom 1 13’3” x 12’2” Range of fitted bedroom furniture incorporating 2 double wardrobes and dressing table to 1 wall. 2 bedside cabinets. UPVC double glazed bow window overlooking front. 3 radiators. Door to:
En suite shower room Corner shower cubicle with mains shower inset. Wash basin inset into vanity unit. Low level WC Tiling behind fitments. Chrome towel rail/radiator. Fan heater. Tiled floor.
Inner hall
Bedroom 2 12’0” x 10’1” Radiator UPVC double glazed window. Door to:
En suite shower room Shower cubicle. Pedestal basin and low level WC. Chrome towel rail/radiator Tiled flooring Shaver/light fitment.
Bedroom 3 12’4” average x 9’1” Radiator. UPVC double glazed window.
Study/bedroom 4 9’3” x 5’6” Radiator. UPVC double glazed window.
Spacious bathroom Modern suite of panelled spa bath. Large fully tiled shower cubicle. Wash basin inset into vanity units and low level WC. Mirror and shaver point. Radiator.
Outside The property occupies a slightly elevated plot extending to approx. 1/3rd acre. To the front/side is a resurfaced sweeping driveway providing ample parking and leading to a detached 4 car garage 30’ x 16’ approx. With up and over electric door, light and power and personal door to outside. The garden to the front is laid mainly to lawns with mature shrubs and has views over open countryside. Large feature patio. Steps up lead to the rear garden again laid to lawns with mature shrubs and trees. Archway leads to a separate storage area also having 2 sheds. Additional side garden area with oil tank and wrought iron gate to front.
Viewing. By appointment with the vendors agents Messrs Charles Dickens, who will be pleased to make the necessary arrangements.
Services Mains electricity, water and drainage.
Energy Rating E 42
Property Location
Marketed by Charles Dickens Estate Agents
Disclaimer Property descriptions and related information displayed on this page are marketing materials provided by Charles Dickens Estate Agents. estateagents365.uk does not warrant or accept any responsibility for the accuracy or completeness of the property descriptions or related information provided here and they do not constitute property particulars. Please contact Charles Dickens Estate Agents for full details and further information.


