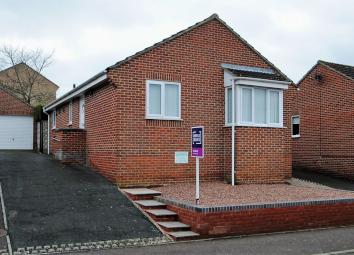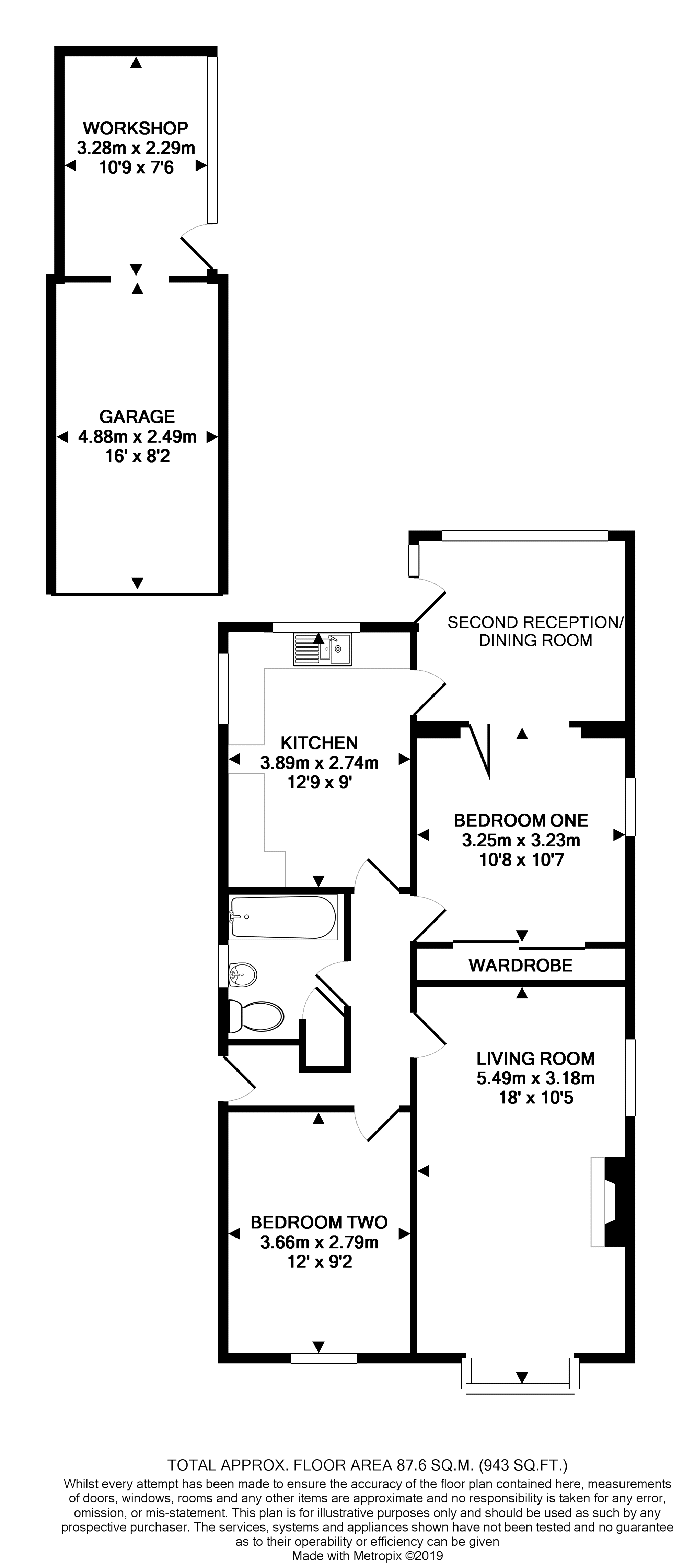Detached bungalow for sale in Bridgwater TA7, 2 Bedroom
Quick Summary
- Property Type:
- Detached bungalow
- Status:
- For sale
- Price
- £ 220,000
- Beds:
- 2
- Baths:
- 1
- Recepts:
- 2
- County
- Somerset
- Town
- Bridgwater
- Outcode
- TA7
- Location
- Meadway, Bridgwater TA7
- Marketed By:
- Purplebricks, Head Office
- Posted
- 2024-04-13
- TA7 Rating:
- More Info?
- Please contact Purplebricks, Head Office on 024 7511 8874 or Request Details
Property Description
PurpleBricks are pleased to offer for sale this vacant and extended detached bungalow without an onward chain.
The property could easily be moved straight into however could do with a little cosmetic / decoration throughout. It has a modern kitchen, modern bathroom along with uPVC double glazing.
The single storey accommodation comprises: Entrance hall, large lounge with views of Brent Knoll and the Mendip Hills, two bedrooms, one to the front aspect, the other with a sidecaspect window, wall to wall fitted wardrobes and folding glazed door to the extension dining/ sun room. Fitted bathroom and kitchen.
Outside there is a good size south facing garden with low maintenance areas, studio/ workshop with power and light along with garage and driveway parking.
Woolavington is a peaceful village with new dr surgery, co op convenience stores, village hall and junior school. Excellent Transport Links with buses to Burnham on Sea, Wells, Bridgwater and Glastonbury and Street.
Well located for hpc Pick up/ drop off point within the village.
No chain. Viewing recommended.
Entrance Hall
Accessed via uPVC front door, wood effect laminate flooring, electric storage heater, access to loft space, glazed door to living room, glazed door to the kitchen breakfast room and doors to bedrooms and bathroom.
Living Room
Front aspect uPVC double glazed walk in square bay window with hill top views of Brent Knoll. Crook Peak and The Mendip Hills. Timber fireplace with tiled hearth, 2 x electric storage heaters, textured and coved ceiling. Wall light points, side aspect uPVC double glazed window.
Kitchen
Dual aspect uPVC double glazed window overlooking the garden and frosted glass to driveway. Fitted with a range of matching base level units with contrasting work top over, inset one and a half sink unit with upright chrome mixer tap, space and plumbing for washing machine p, electric cooker point, ceramic tiled flooring, glazed door to extension dining/ sun room.
Dining Room/Bedroom
Dual aspect uPVC double glazed windows overlooking the garden, wood laminate flooring, storage heater, glazed folding doors to and from the main bedroom.
Bedroom One
Side aspect uPVC double glazed window with fitted blind, wood effect flooring, wall to wall fitted wardrobes with sliding mirror doors. Textured and coved ceiling. Folding doors to dining room/ sun room extension.
Bedroom Two
Front aspect uPVC double glazed window with views of Brent Knoll, Crook Peak and The Mendip Hills, wood effect flooring, storage heater. Textured and coved ceiling, fitted wardrobe.
Bathroom
Side aspect uPVC double glazed window with frosted glass and fitted blind, panel enclosed bath with wall mounted Triton Zante shower unit, pedestal wash hand basin and low level WC. Heated towel rail, shaver point, ceramic tiled flooring.
Outside
Outside
Driveway
Slight sloping driveway to the side of the house, leading to the garage. Tarmac driveway. Gated side access to the south facing garden.
Garage
Single garage, up and over door. Power and light.
Workshop
Under dry roof, workshop area, uPVC double glazed window and door. Power and light.
Rear Garden
Immaculate to the rear of the bungalow there is a small patio area with steps to the paved courtesy pathway leading to the workshop/ studio. Raised planters and borders, low maintenance with pea shingle areas. Timber built summer house. The garden enjoys almost complete privacy and is south facing.
Property Location
Marketed by Purplebricks, Head Office
Disclaimer Property descriptions and related information displayed on this page are marketing materials provided by Purplebricks, Head Office. estateagents365.uk does not warrant or accept any responsibility for the accuracy or completeness of the property descriptions or related information provided here and they do not constitute property particulars. Please contact Purplebricks, Head Office for full details and further information.


