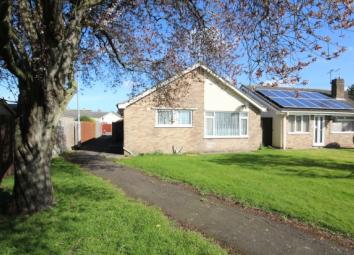Detached bungalow for sale in Bridgwater TA6, 2 Bedroom
Quick Summary
- Property Type:
- Detached bungalow
- Status:
- For sale
- Price
- £ 199,950
- Beds:
- 2
- County
- Somerset
- Town
- Bridgwater
- Outcode
- TA6
- Location
- Walnut Drive, Bridgwater TA6
- Marketed By:
- Charles Dickens Estate Agents
- Posted
- 2024-04-13
- TA6 Rating:
- More Info?
- Please contact Charles Dickens Estate Agents on 01278 285001 or Request Details
Property Description
Walnut Drive, Bridgwater TA6 5DD is an individual detached bungalow, which when built was a 3 bedroom property, but now provides 2 double bedrooms. It forms part of the popular ‘Bridge Estate’ development, itself approximately 1 mile east of the town centre of Bridgwater where all main amenities and facilities can be found. Local shops are within easy walking distance of the property and there is a bus stop close by.
The property was built by R M Smith Ltd approximately 55 years ago and is constructed of cavity walling under a pitched, tiled, felted and insulated roof. The pleasant and well presented accommodation briefly comprises; Entrance Hall, Lounge, Kitchen, Conservatory, 2 Double Bedrooms and Bathroom. The property benefits from UPVC double glazed windows and doors together with ‘Economy 7’ heating. There are fully enclosed gardens to the rear of the property within which is a large Summerhouse. The property also has a Garage and driveway at the rear. The property is offered to the market with no on-going chain. And early viewing is advised to avoid disappointment.
Accommodation
Entrance porch UPVC double glazed entrance door. Door to:
Entrance hall Slimline storage heater. Airing cupboard with lagged cylinder and immersion heater. Access to loft space.
Lounge 14’0” x 11’10” Feature fireplace and surround with inset coal effect electric fire. Slimline heater. UPVC double glazed French doors to:
Conservatory 15’4” x 6’0” Power points. UPVC double glazed French doors to garden.
Kitchen 11’1” x 7’7” Single drainer stainless steel sink unit with 3 units and space for fridge below. Broom cupboard. Work surface with inset 4 ring hob with oven, floor unit and 4 drawer unit below, and extractor over. Slimline heater. UPVC double glazed window.
Bedroom 1 15’0” x 10’10” Slimline heater Tv point. Dual aspect UPVC double glazed windows.
Bedroom 2 11’10” x 10’0” Slimline heater. UPVC double glazed window.
Bathroom White suite of timber panelled enamel bath, pedestal wash hand basin. Low level WC. Fan heater.
Outside To the front of the property the open plan garden is laid to lawn. To the rear of the property is a driveway with off road parking leading to the single garage. A rear pedestrian gate gives access to the rear garden which is fully enclosed. It is laid to patio and decking area with lawn. Summerhouse 13’x 10’
Viewing By appointment with the vendors’ agents Messrs Charles Dickens, who will be pleased to make the necessary arrangements.
Services Mains electricity, water & drainage. Gas available within the road.
Council Tax Band C
Energy Rating D 59
Property Location
Marketed by Charles Dickens Estate Agents
Disclaimer Property descriptions and related information displayed on this page are marketing materials provided by Charles Dickens Estate Agents. estateagents365.uk does not warrant or accept any responsibility for the accuracy or completeness of the property descriptions or related information provided here and they do not constitute property particulars. Please contact Charles Dickens Estate Agents for full details and further information.

