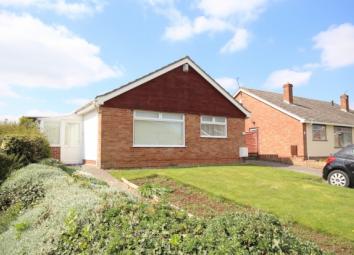Detached bungalow for sale in Bridgwater TA6, 2 Bedroom
Quick Summary
- Property Type:
- Detached bungalow
- Status:
- For sale
- Price
- £ 245,000
- Beds:
- 2
- County
- Somerset
- Town
- Bridgwater
- Outcode
- TA6
- Location
- Broadlands Avenue, North Petherton, Bridgwater TA6
- Marketed By:
- Charles Dickens Estate Agents
- Posted
- 2024-05-14
- TA6 Rating:
- More Info?
- Please contact Charles Dickens Estate Agents on 01278 285001 or Request Details
Property Description
Broadlands Avenue, North Petherton TA6 6QR is a well presented two double bedroom detached bungalow situated on a generous plot in a quiet part of the village of North Petherton itself approximately 2 miles south of the town centre of Bridgwater where all main amenities and facilities can be found. North Petherton offers excellent local amenities including numerous shops, Tesco express, church, primary school, hotel, pubs, doctors’ surgery and bus service.
The property which is believed to have been built during the 1960’s is constructed with principally brick and render elevations under a pitched, tiled and insulated roof. The pleasant and well proportioned accommodation briefly comprises; Entrance Porch, Entrance Hall, Lounge/Diner, Sun Lounge, Kitchen/Breakfast Room, 2 Double Bedrooms and Shower Room/Former Bathroom. The property benefits from gas fired central heating, UPVC double glazed windows and all floor coverings included in the asking price. There are good sized gardens to both the front and rear of the property as well as ample off road parking and a Garage. This combined with the location and facilities provided make it a popular property and as such early viewing is advised to avoid disappointment. The property also comes to the market with no onward chain.
Accommodation
Entrance porch UPVC double glazed entrance door. Laminate flooring. Door to sun lounge. Door to:
Entrance hall Radiator. Laminate flooring. Hatch to roof space. Airing cupboard with shelving.
Lounge/diner 16’5” x 11’3” Fireplace and surround. Deep picture window overlooking rear garden. Radiator. Carpet. Double glazed sliding white aluminium framed patio door to:
Sun lounge 15’2” x 7’9” UPVC double glazed door to garden. Radiator.
Kitchen/breakfast room 11’0” x 10’7” Inset single drainer stainless steel sink unit with cupboards under. Deep roll top working surfaces with further cupboards and drawers under, matching wall cupboards over. Stainless steel canopy/extractor. Plumbing for washing machine. Radiator. Laminate flooring. UPVC double glazed door to outside.
Bedroom 1 13’8” x 10’0” Radiator. Carpet. Coving.
Bedroom 2 12’9” x 8’5” Radiator. Carpet.
Shower room/former bathroom Shower cubicle with wall mounted electric shower, folding shower screen door. Pedestal wash hand basin, low level WC. Radiator. Laminate flooring.
Outside To the front of the property is a good sized garden laid predominantly to lawn with stocked herbaceous border. Side concrete drive and parking bay for 2/3 cars which leads to the garage with up and over door. Side gate gives access to the rear garden which is a very good size laid predominantly to lawn, three garden sheds, variety of plants and shrubs.
Viewing By appointment with the vendors’ agents Messrs Charles Dickens, who will be pleased to make the necessary arrangements.
Services Mains electricity, gas, water & drainage.
Council Tax Band D
Energy Rating D 63
Property Location
Marketed by Charles Dickens Estate Agents
Disclaimer Property descriptions and related information displayed on this page are marketing materials provided by Charles Dickens Estate Agents. estateagents365.uk does not warrant or accept any responsibility for the accuracy or completeness of the property descriptions or related information provided here and they do not constitute property particulars. Please contact Charles Dickens Estate Agents for full details and further information.


