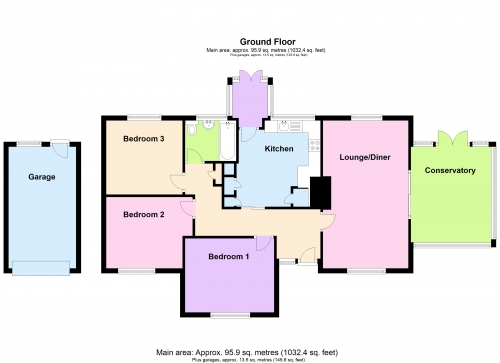Detached bungalow for sale in Bridgwater TA6, 3 Bedroom
Quick Summary
- Property Type:
- Detached bungalow
- Status:
- For sale
- Price
- £ 359,950
- Beds:
- 3
- County
- Somerset
- Town
- Bridgwater
- Outcode
- TA6
- Location
- Milestone Close, North Petherton, Bridgwater TA6
- Marketed By:
- Charles Dickens Estate Agents
- Posted
- 2024-05-14
- TA6 Rating:
- More Info?
- Please contact Charles Dickens Estate Agents on 01278 285001 or Request Details
Property Description
Milestone Close, North Petherton, Bridgwater TA6 6th is a stunning, most impressive three double bedroom detached bungalow situated in a small cul-de-sac conveniently located in the popular village of North Petherton, itself approximately 3 miles south of the town centre of Bridgwater where all main amenities and facilities can be found. The village of North Petherton offers excellent local amenities including numerous shops, church, primary school, doctors’ surgery, hotel restaurant and regular bus service to the town centres of Bridgwater and Taunton. The village is also conveniently located for the M5 motorway being approximately 1 mile away from its nearest junction (junction 24).
The property which was built in the late 1960’s is constructed of cavity walling under a pitched, tiled, felted and insulated roof. Briefly the well proportioned and presented accommodation comprises; Entrance Hall, Lounge/Diner, Kitchen/Breakfast Room, Sun Lounge/Conservatory, 3 Double Bedrooms and Bathroom. The property benefits from gas fired central heating, UPVC double glazed windows & doors and all floor coverings included in the asking price. The property has recently had a new fitted kitchen including hob, oven, washing machine, dishwasher, fridge and freezer as well as a large and attractive Sun Lounge/Conservatory addition. The property stands in delightful gardens which must be seen to be fully appreciated and early viewing of this property is strongly recommended to avoid disappointment.
Accommodation
Entrance hall UPVC double glazed entrance door and side screen. Radiator. Carpet. Airing cupboard with shelving.
Lounge/diner 20’0” x 11’5” Attractive fireplace and surround with inset gas coal effect fire. Coving to ceiling. Fitted carpet. Radiator. TV aerial point. Door to:
Feature sun lounge/conservatory 12’10” x 10’11” Tiled floor. UPVC double glazed French doors to garden. Wall mounted electric heater. Power and light. Self clean reflective glass roof.
Kitchen/breakfast room 12’0” x 10’11” Recently refurbished suite comprising inset single drainer stainless steel sink unit with cupboard under. Deep wooden flat edged working surfaces with matching cupboards and drawers under. Inset four ring Bosch hob with extractor hood/canopy over. Built-in fridge, freezer, dishwasher and washing machine. Range of floor to ceiling units incorporating pull out storage unit, matching wall cupboards over. Tiled floor. Door to:
Rear porch Tiled floor. Door to outside.
Bedroom 1 11’7” x 9’8” Coving to ceiling. Radiator. Carpet.
Bedroom 2/dining room 12’1” x 9’11” Radiator. Carpet. Coving to ceiling.
Bedroom 3 10’5” x 10’0” Radiator. Carpet. Coving to ceiling.
Bathroom Panel bath with wall mounted brand new electric shower over, shower screen door. Tiling to three walls. Towel rail/radiator. Wash basin. Low level WC. Vinolay floor covering.
Outside The property stands on a superb plot in a quiet corner position enjoying excellent privacy comprising to the front enclosed garden. Concrete drive leads to the garage 16’3” x 9’1 with metal up and over door, power, light and tap. Rear personnel door. Side gate and path. To the side of the property there is a large well stocked garden with lawn enclosed by well stocked beds, borders and trees. Stone chipping area. Trellis arch leads to further garden laid to lawn with well stocked beds and borders. Greenhouse. Stone chipping area. To the rear of the property is an enclosed garden with stone chipping with herbaceous stocked beds and borders. Garden shed.
Viewing By appointment with the vendors’ agents Messrs Charles Dickens, who will be pleased to make the necessary arrangements.
Services Mains electricity, gas, water & drainage.
Energy Rating D 67
Property Location
Marketed by Charles Dickens Estate Agents
Disclaimer Property descriptions and related information displayed on this page are marketing materials provided by Charles Dickens Estate Agents. estateagents365.uk does not warrant or accept any responsibility for the accuracy or completeness of the property descriptions or related information provided here and they do not constitute property particulars. Please contact Charles Dickens Estate Agents for full details and further information.


