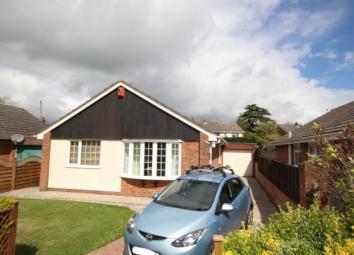Detached bungalow for sale in Bridgwater TA6, 3 Bedroom
Quick Summary
- Property Type:
- Detached bungalow
- Status:
- For sale
- Price
- £ 279,950
- Beds:
- 3
- County
- Somerset
- Town
- Bridgwater
- Outcode
- TA6
- Location
- Baymead Close, North Petherton, Bridgwater TA6
- Marketed By:
- Charles Dickens Estate Agents
- Posted
- 2024-05-14
- TA6 Rating:
- More Info?
- Please contact Charles Dickens Estate Agents on 01278 285001 or Request Details
Property Description
Baymead Close, North Petherton, Nr Bridgwater TA6 6QZ is an extremely well presented and maintained three bedroom detached bungalow situated in a pleasant and quiet cul-de-sac position conveniently located for all village amenities, as well as being 3 miles south of the town centre of Bridgwater, where all main town facilities and amenities can be found. The village of North Petherton offers excellent local amenities and numerous shops, butchers, primary school, church, hotel, Tesco Express, restaurants, as well as local bus service to and from the town centres of Bridgwater and Taunton. The village is also conveniently located for the M5 motorway, being approximately 1 mile away from its nearest junction.
The property is constructed of brick and panelled elevations under a pitched, tiled, felted and insulated roof and was built by local building firm of R M Smith Ltd. The pleasant accommodation briefly comprises: Entrance Hall, Lounge, Kitchen/Diner, 3 Bedrooms, Cloakroom and separate WC. The property benefits from UPVC double glazed windows and doors, electric panel radiators and all floor coverings included in the asking price. There are pleasant well stocked gardens to both the front and rear of the property, as well as a drive and Garage to the side. The property comes to the market with no onward chain and early viewing is advised to avoid disappointment.
Accommodation
Entrance hall With hatch to roof space. UPVC double glazed entrance door. Laminate flooring. Electric radiator.
Lounge 13’8” x 12’5” With feature bow window. Electric radiator. Fitted carpet. Power points and TV aerial point. Double multi paned doors to:
Kitchen/diner 18’9” x 9’4” With inset 1 ¼ bowl single drainer stainless steel sink and drain unit with cupboard under. Wooden edged working surfaces with matching cupboards and drawers under. Comprehensive range of wall cupboards over. Further work tops/breakfast bar. Additional low level working surface with inset four ring ceramic hob with cupboard under. Matching wall cupboards over. Tall upright unit with inset oven. Tiled floor. Plumbing for washing machine. UPVC double glazed door to outside.
Bedroom 1 13’4” x 10’11” with fitted furniture to one wall. Electric radiator. Fitted carpet.
Bedroom 2 11’0” x 8’6” with electric radiator. Shower cubicle with electric shower. Fully tiled. Shower screen door. Fitted carpet.
Bedroom 3/dining room 9’5” x 9’1” With carpet.
Cloakroom/former bathroom With low level WC. Bidet. Wash hand basin. Chrome towel rail/radiator. Vinolay floor covering. Half height tiling to all walls. Warm air heater.
Separate WC With low level suite. Half height tiling to walls. Laminate flooring.
Outside To the front of the property is a good size garden laid to lawn and enclosed by mature hedging and a variety of shrubs. Long concrete drive with parking for approximately 2 / 3 cars leads to the garage 17’3” x 7’10” with metal up and over door. Power and light. Side personnel door. Side path gives access to the very good size rear garden, which is well enclosed with mature conifer hedging to rear boundary. Small paved patio area leading to lawn. Extremely well stocked shrub beds and borders.
Viewing By appointment with the vendors’ agents Messrs Charles Dickens, who will be pleased to make the necessary arrangements.
Services Mains electricity, water & drainage.
Council Tax Band D
Energy Rating tbc
Property Location
Marketed by Charles Dickens Estate Agents
Disclaimer Property descriptions and related information displayed on this page are marketing materials provided by Charles Dickens Estate Agents. estateagents365.uk does not warrant or accept any responsibility for the accuracy or completeness of the property descriptions or related information provided here and they do not constitute property particulars. Please contact Charles Dickens Estate Agents for full details and further information.

