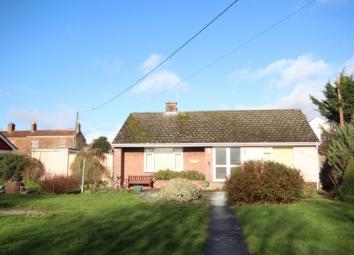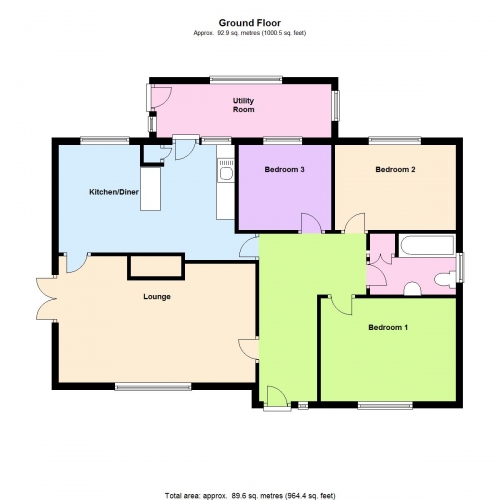Detached bungalow for sale in Bridgwater TA6, 3 Bedroom
Quick Summary
- Property Type:
- Detached bungalow
- Status:
- For sale
- Price
- £ 295,000
- Beds:
- 3
- County
- Somerset
- Town
- Bridgwater
- Outcode
- TA6
- Location
- Church Road, Wembdon, Bridgwater TA6
- Marketed By:
- Charles Dickens Estate Agents
- Posted
- 2024-05-14
- TA6 Rating:
- More Info?
- Please contact Charles Dickens Estate Agents on 01278 285001 or Request Details
Property Description
Church Road, Wembdon, Bridgwater TA6 7RP provides an attractive, individual & pleasantly positioned 3 bedroom detached bungalow occupying a good size non estate position overlooking the local park/playing fields to the front and located close to the centre of this sought after west side village, which is approximately 1 mile from the centre of Bridgwater with all its numerous facilities and amenities. The village itself is provided with good local amenities including church, inn, primary school, shop/post office, and village hall/community centre, together with a regular bus service to and from the town centre and with quick and easy access to the M5 or Quantock Hills.
The property is believed to have been built approximately 50 years ago and is constructed of cavity walling with part rendered with brick elevations under a pitched, tiled, felted and insulated roof. It offers well proportioned accommodation briefly comprising l-shaped Entrance Hall, Lounge with feature open fireplace and deep picture window overlooking front garden, re-equipped Kitchen/Diner, Utility Room, 3 Bedrooms and re-equipped Wet Room with shower unit. The property benefits from oil fired central heating, UPVC double glazed windows and doors to most rooms together with many fitted vertical blinds and all floor coverings included in the asking price. The property also enjoys generous good size gardens with a pleasant aspect overlooking open playing fields to the front, Garage and driveway providing ample parking and turning point. Although some cosmetic improvement would be beneficial the property offers intending purchasers the opportunity to make their own mark or indeed extend subject to the necessary permission and as such early internal inspection is thoroughly recommended to avoid disappointment.
Accommodation
Entrance porch UPVC main door with side panel to:
L-shaped entrance hall Radiator. Telephone point. Cloak hanging space. Hatch with Loft ladder to part boarded, felted and insulated roof space with lighting. Smoke detector. Coving.
Lounge 18’11” x 11’6” maximum. Deep picture window to front overlooking garden with playing fields beyond. French doors to side. Feature tiled open fireplace and hearth. Radiator. TV aerial point. Smoke detector.
Kitchen/diner 16’11” x 10’5” maximum. Window to rear. Re-equipped with extensive range of modern matching floor and wall mounted cupboard units. Single drainer sink unit inset into rolled edge work surfaces with ceramic tiled surround. Integrated split level electric oven/grill unit. Four ring Halogen hob inset into work top with attractive stainless steel extractor incorporating lighting over. Matching peninsular bar unit with further cupboard units under. Radiator. Gas boiler providing domestic hot water and central heating. Panel glazed door and side window into:
Utility room 16’6” x 5’4” Triple aspect with window to rear. Further windows and door to side into garden. Similar style worktops and wall cupboard as to the kitchen with space for fridge under. Plumbing for washing machine.
Bedroom 1 12’11” x 10’0” Window to front. Radiator. Coving.
Bedroom 2 11’7” x 8’2” Window to rear. Radiator. Coving.
Bedroom 3 9’0” x 8’2” Window to rear. Coving.
Wet room Window to side. Re-equipped and fully tiled with modern white suite comprising close coupled WC. Pedestal wash hand basin. Shower area with electric Mira shower unit over. Radiator. Electric wall heater. Shaver point. Inset ceiling spot light. Extractor unit. Airing cupboard housing factory lagged cylinder with immersion heater.
Outside To the front of the property is an impressive garden measuring approximately 65’ x 55’ and overlooking trees and open playing fields to the front including large lawn area with various shrubs and plants. Good size paved patio area with well stocked borders. Outside lighting. Side gates giving access to the rear of the property with a further stoned areas and planted borders. Oil tank. Timber framed shed. Garage 18’0” x 8’2” with up and over door, power and light. Side personnel door. Detached block built outside WC with heater. Outside tap. Tarmac drive and turning point which is accessed from the rear off Blakes Road, and provides vehicular access and ample off road parking for numerous vehicles.
Viewing By appointment with the vendors’ agents Messrs Charles Dickens, who will be pleased to make the necessary arrangements.
Services Mains electricity, water & drainage.
Council Tax Band D
Energy Rating F 34
Property Location
Marketed by Charles Dickens Estate Agents
Disclaimer Property descriptions and related information displayed on this page are marketing materials provided by Charles Dickens Estate Agents. estateagents365.uk does not warrant or accept any responsibility for the accuracy or completeness of the property descriptions or related information provided here and they do not constitute property particulars. Please contact Charles Dickens Estate Agents for full details and further information.


