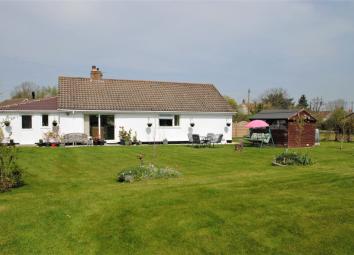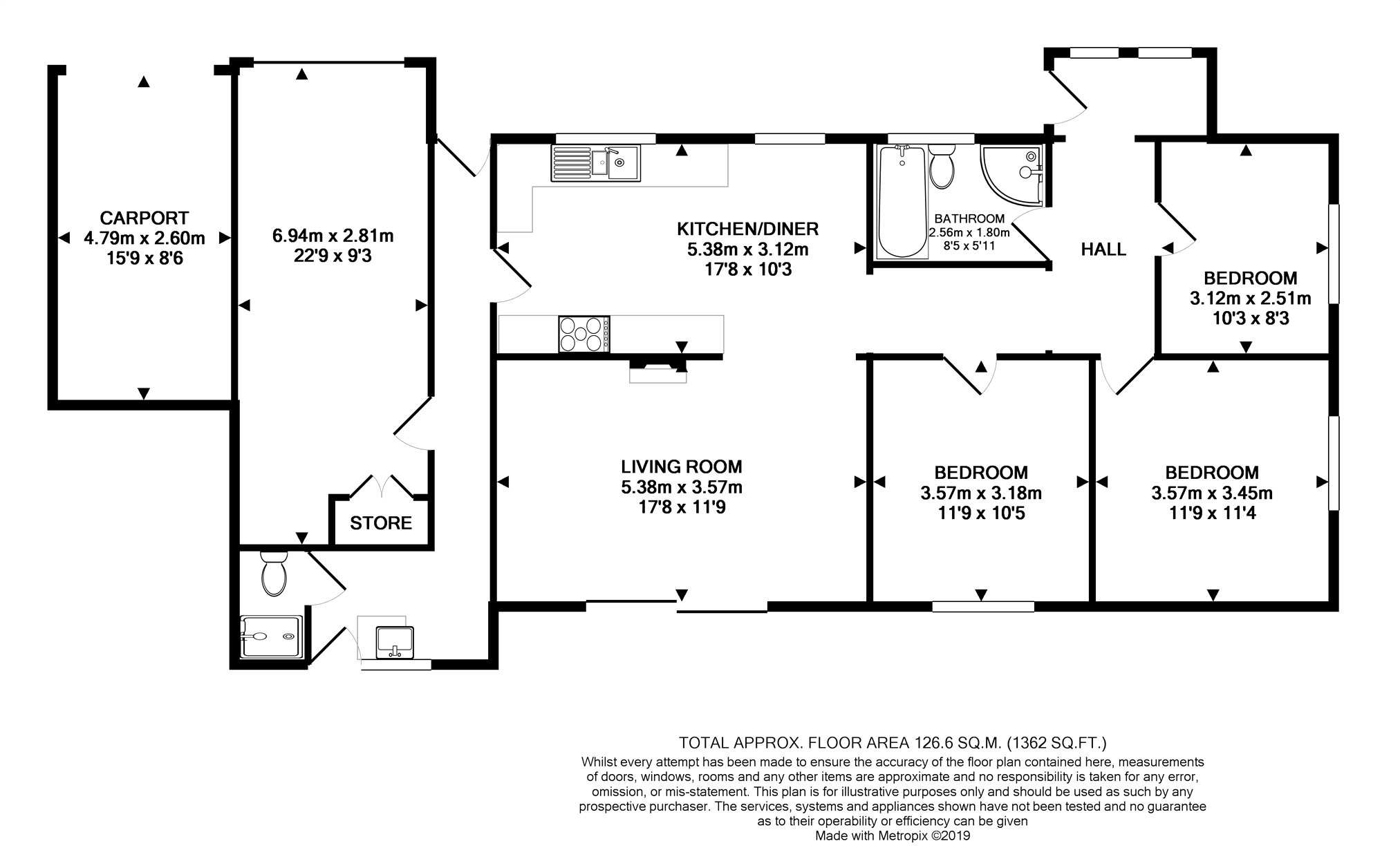Detached bungalow for sale in Bridgwater TA5, 3 Bedroom
Quick Summary
- Property Type:
- Detached bungalow
- Status:
- For sale
- Price
- £ 400,000
- Beds:
- 3
- Baths:
- 2
- Recepts:
- 2
- County
- Somerset
- Town
- Bridgwater
- Outcode
- TA5
- Location
- Shurton, Stogursey TA5
- Marketed By:
- Purplebricks, Head Office
- Posted
- 2024-05-14
- TA5 Rating:
- More Info?
- Please contact Purplebricks, Head Office on 024 7511 8874 or Request Details
Property Description
PurpleBricks are pleased to offer for sale this superbly appointed bungalow in small Hamlet.
The bungalow sits on a plot of a little over half an acre including the useful paddock which is ideal for numerous uses.
The beautifully presented and well appointed single storey accommodation briefly comprises: Entrance porch and hallway, 3 double bedrooms, 4 piece bathroom, comprehensively fitted kitchen dining room which opens to the living room which has sliding patio doors overlooking the rear garden and a solid oak over mantle with log burning stove . Through the kitchen to the inner hall which has a boiler cupboard, utility room and shower room. There is also the garage with power and light with up and over garage door and car port to the side.
The property itself has potential to extend subject to planning permission.
The front garden is predominantly laid down to lawn with flower and shrub borders and raised planters.
Useful paddock which could potentially offer all sorts of uses, subject to planning permission being requested and approved.
The large lawn garden has recently planted ornamental trees.
Entrance Porch
Twin front aspect uPVC double glazed windows, recess and opening to the hallway.
Entrance Hallway
Telephone point, radiator with shelving over, wood effect laminate flooring, oak doors to bedrooms and bathroom. Smooth finished ceiling, opening to the kitchen dining room.
Bedroom One
Rear aspect uPVC double glazed window overlooking the garden and adjoining paddock. Radiator, television point, with double wardrobe.
Bedroom Two
Side aspect uPVC double glazed window overlooking the garden and adjoining paddock, radiator, tv point, wardrobe to remain, smooth finished ceiling and radiator.
Bedroom Three
Side aspect uPVC double glazed window overlooking the garden and adjoining paddock, radiator.
Bathroom
Front aspect uPVC double glazed window with frosted glass, modern 4 piece suite comprising: Twin grip panel enclosed bath with shower attachment, corner quadrant shower cubicle with fitted shower unit, low level WC with eco flush, vanity unit with inset sink and laminate flooring, radiator, inset low energy lighting and extractor fan, smooth finished ceiling.
Kitchen/Diner
Front aspect uPVC double glazed window with fitted vertical blinds, and side aspect half glazed oak door to the inner hallway. Modern fitted kitchen with matching eye and base level units with contrasting work top over, inset bowl sink with upright chrome mixer tap, built in double electric oven, inset ceramic hob with extractor hood over, space and plumbing for dishwasher, wood effect laminate flooring, opening to the dining area which has a front aspect uPVC double glazed window overlooking the front garden with fitted vertical blinds, television point, smooth finished ceiling. Ample space for dining table and chairs.
Living Room
Rear aspect uPVC double glazed sliding patio doors overlooking the garden, wood burning stove with solid oak over mantle, 2 radiators, wood effect laminate flooring, television point, opening to and from the dining area.
Inner Hall
Oak door to the front, door to the garage and cupboard housing the central heating boiler. Thermostatic controlled heater, Smooth finished ceiling and tile effect flooring.
Utility Room
Rear aspect uPVC double glazed window overlooking the garden and glazed door to the garden. Oak work top and butler sink with upright chrome mixer tap, space and plumbing for washing machine and space for tumble drier. Wall mounted dresser, wall mounted thermostatic controlled radiator with linen cupboard above, smooth finished ceiling, tile effect flooring opening to inner hall.
Shower Room
Modern white two piece suite comprising: Low level WC with eco flush and fully enclosed and tiled shower cubicle with fitted shower unit. Heated towel rail, fitted bathroom cabinet. Extractor fan, smooth finished ceiling, tile effect flooring.
Outside
The property hosts a village pub and lies a short distance from the larger village of Stogursey. It lies approximately 9 miles to the North West of Bridgwater close to the North Somerset coastline, with the nearby village of Stogursey offering a good range of village amenities, including a Primary School, post office and shop. The Property is a short drive to the Quantock hills, designated area of outstanding natural beauty, within which rural pursuits can be enjoyed. The property is within approximately 30 minutes drive of the country town of Taunton, which has a direct line rail link to Paddington Station Bridgwater offers excellent road links via the M5 at junction 23 and 24 and the A38 and has a mainline station. The town itself offers a good range of shops and secondary schools.
Garage
Up and over door, power and light, fitted pantry cupboard.
Car Port
To the side of the garage.
Front Garden
The property is approached from a driveway providing parking for several vehicles, level lawn garden with mature plants and trees, gated side access to the garden, storage area and gateway to the paddock. Raised flower beds.
Rear Garden
Large level lawn garden with deep flower borders, mature hedging and young planted ornamental trees of various species. 2 Timber built sheds. Side storage area with oil storage tank.
Paddock
The paddock is located immediately to the side of the garden, fully enclosed by fencing and mature hedges.
Property Location
Marketed by Purplebricks, Head Office
Disclaimer Property descriptions and related information displayed on this page are marketing materials provided by Purplebricks, Head Office. estateagents365.uk does not warrant or accept any responsibility for the accuracy or completeness of the property descriptions or related information provided here and they do not constitute property particulars. Please contact Purplebricks, Head Office for full details and further information.


