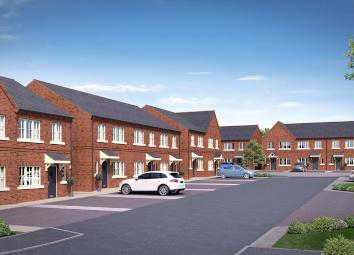Town house for sale in Wakefield WF2, 3 Bedroom
Quick Summary
- Property Type:
- Town house
- Status:
- For sale
- Price
- £ 200,000
- Beds:
- 3
- Baths:
- 2
- Recepts:
- 1
- County
- West Yorkshire
- Town
- Wakefield
- Outcode
- WF2
- Location
- Highfields, Milnthorpe Lane, Sandal, Wakefield WF2
- Marketed By:
- Richard Kendall
- Posted
- 2024-04-08
- WF2 Rating:
- More Info?
- Please contact Richard Kendall on 01924 842411 or Request Details
Property Description
A high specification three bedroom mid town house, currently under construction and set in an exciting new build development in this highly accessible part of Wakefield, close to the town centre.
Highfields, off Milnthorpe Lane, is a bespoke development of 14 semi detached properties and town houses, situated to the south of Wakefield city centre, with excellent transport links via Sandal/Agbrigg Railway and the motorway network.
With approximately just over 1000 square feet (92 square metres), these family homes are of a generous size and will briefly comprise an entrance hallway, living room to the front and open plan kitchen/dining room to the rear, with a downstairs w.C. To complete the ground floor. To the first floor, the landing will lead to three bedrooms, the master bedroom having an en-suite shower room/w.C. In addition to the main family bathroom/w.C. Offering a superior specification which includes the choice of traditional/contemporary kitchen units, integrated appliances and wall tiling to suit your personal taste.
Available as part of the Help To Buy Scheme and having a 10 year Checkmate New Home Warranty for peace of mind.
Accommodation
entrance hall A double glazed front entrance door will lead into the entrance hall, with a staircase to the first floor landing, central heating radiator, UPVC double glazed window to the front and door to the living room.
Living room 17' 1" x 12' 2" (5.23m x 3.72m) max UPVC double glazed window to the front, central heating radiator and double doors to the open plan kitchen/diner.
Kitchen/diner 15' 7" x 14' 9" (4.75m x 4.51m) max To be fitted to a high specification, from a choice of units, tiling and integrated appliances. The kitchen will enjoy natural light from UPVC double glazed window and French doors opening onto the garden. Central heating radiator. Door to the downstairs w.C.
Downstairs W.C. 5' 10" x 4' 11" (1.80m x 1.50m) To be fitted with a two piece suite comprising low flush w.C. And wash hand basin. Central heating radiator and choice of tiling.
First floor landing Doors to three bedrooms and the family bathroom/w.C. Airing cupboard housing the boiler.
Bedroom one 14' 11" x 8' 7" (4.55m x 2.63m) UPVC double glazed window to the front, central heating radiator and door to the en suite shower room/w.C.
En suite shower room/W.C. To be fitted with a modern three piece suite comprising shower cubicle, low flush w.C. And wash hand basin. Central heating radiator and choice of tiling.
Bedroom two 12' 7" x 8' 7" (3.85m x 2.63m) UPVC double glazed window to the rear and central heating radiator.
Bedroom three 9' 10" x 6' 10" (3.00m x 2.10m) UPVC double glazed window to the front and central heating radiator.
Family bathroom/W.C. To be fitted with a modern three piece suite comprising bath with shower over, low flush w.C. And wash hand basin. Central heating radiator, UPVC double glazed window to the rear and choice of tiling.
Outside Off the cul-de-sac, the property will have two allocated off street parking spaces. The front gardens with be laid to lawn with planted areas, whilst to the rear, the gardens be enclosed with fenced boundaries and mainly laid to lawn.
Please note All details including specification, images, floor plans, site plans and room dimensions are subject to change and may differ slightly during construction. All images are computer generated artist's impressions and are indicative of the quality and style of the specification and may not represent the actual fittings and furnishings (if applicable) at the development.
Enquiries For all enquiries please contact our Wakefield office and they will be happy to assist.
Layout plans These floor plans are intended as a rough guide only and are not to be intended as an exact representation and should not be scaled. We cannot confirm the accuracy of the measurements or details of these floor plans.
Property Location
Marketed by Richard Kendall
Disclaimer Property descriptions and related information displayed on this page are marketing materials provided by Richard Kendall. estateagents365.uk does not warrant or accept any responsibility for the accuracy or completeness of the property descriptions or related information provided here and they do not constitute property particulars. Please contact Richard Kendall for full details and further information.


