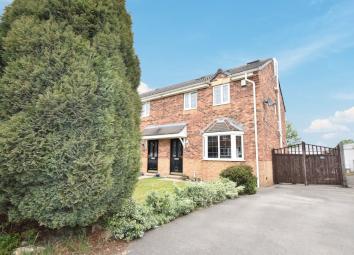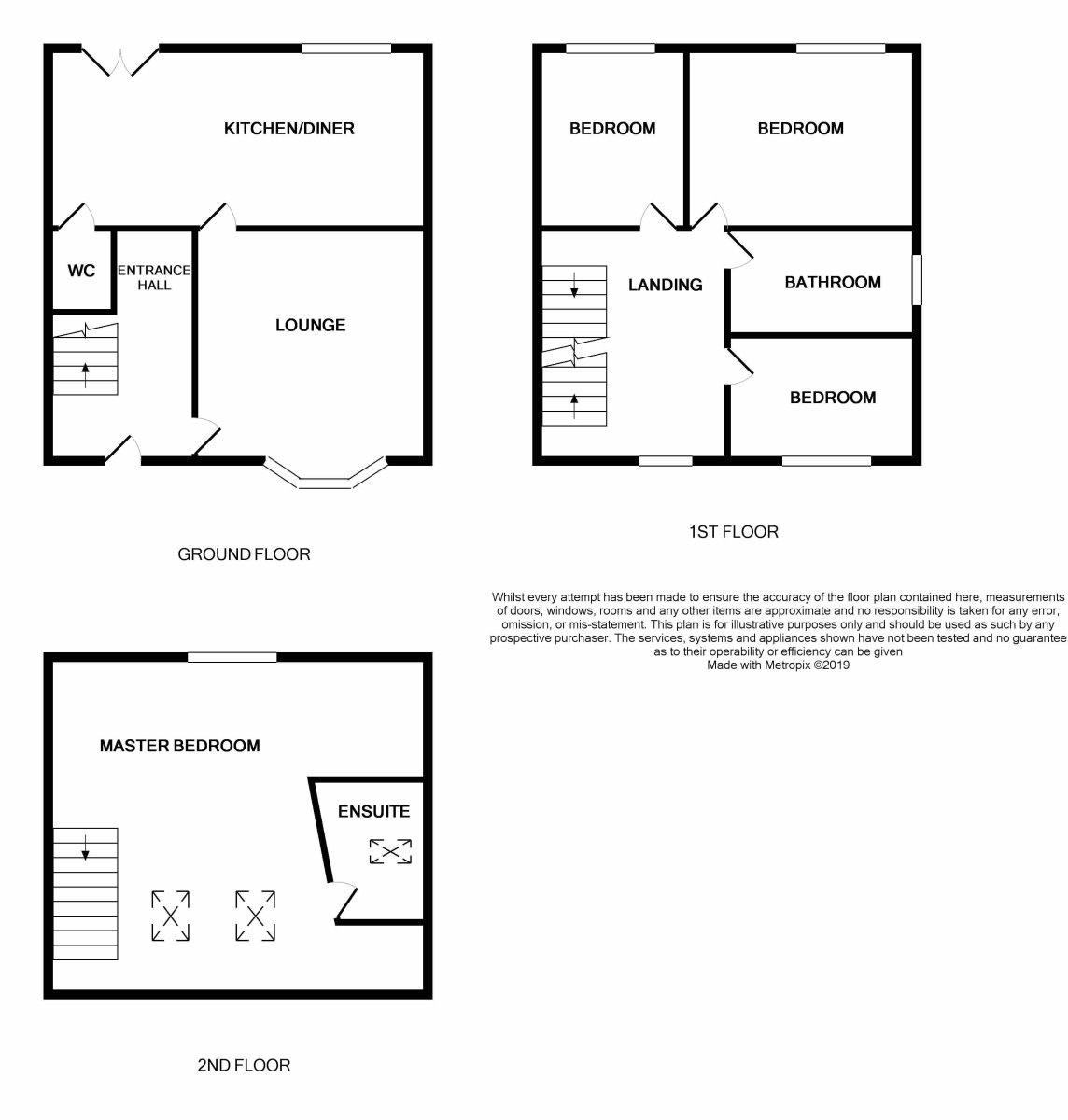Town house for sale in Wakefield WF4, 4 Bedroom
Quick Summary
- Property Type:
- Town house
- Status:
- For sale
- Price
- £ 160,000
- Beds:
- 4
- Baths:
- 2
- Recepts:
- 1
- County
- West Yorkshire
- Town
- Wakefield
- Outcode
- WF4
- Location
- Hammerton Farm Avenue, Ryhill, Wakefield WF4
- Marketed By:
- Tudor Sales & Lettings Ltd.
- Posted
- 2024-04-28
- WF4 Rating:
- More Info?
- Please contact Tudor Sales & Lettings Ltd. on 0113 427 9064 or Request Details
Property Description
An extremely well presented four bedroom end town house in this pleasant location. The accommodation comprises of Entrance hall, lounge, dining kitchen, first floor with access to bedrooms two, three, four and main house bathroom, the second floor has a larger master bedroom and en-suite shower room. Outside there is a larger than average driveway leading to a detached garage, with also a fully enclosed rear garden with patio and decking area. In addition the property has gas central heating and PVCu double glazed windows and doors throughout. The property must be viewed to fully appreciate the property on offer.
Rear
Kitchen / Diner 16.34' x 10.43' (4.98m x 3.18m)
Ample range of wall and base units, roll edge work tops, resin sink drainer and mixer taps, built in oven and four ring gas hob with extractor over, built in dishwasher, plumbing for washing machine, wall mounted central heating boiler, space for fridge freezer, under pelmet lighting, breakfast bar area. PVCu double glazed window, central heating radiator, PVCu double glazed french doors.
Front
Lounge 15.58' x 12.99' (4.75m x 3.96m)
Gas fire feature fire surround, t.v point, laminate floor, coving to ceiling, central heating radiator, PVCu double glazed bay window
2nd Floor
Master Bedroom 16.40' x 15.58' (5m x 4.75m)
Having velux windows and PVCu double glazed window, central heating radiator and a dressing area. The room also benefits space for freestanding wardrobes.
Rear
Bedroom 2 8.50' x 8.33' (2.59m x 2.54m)
PVCu double glazed window, central heating radiator
Front
Bedroom 3 9.51' x 8.99' (2.90m x 2.74m)
PVCu double glazed window, central heating radiator
Bedroom 4 9.58' x 6.66' (2.92m x 2.03m)
PVCu double glazed window, central heating radiator
Family Bathroom 5.74' x 5.68' (1.75m x 1.73m)
Comprising of a three piece white bathroom suite, panelled jacuzzi bath with shower from taps, wall hung wash hand basin, low fluch W.C, tiled walls and floor with under floor heating, sensor lighting, Ceiling spot lights, heated towel rail, PVCu double glazed window.
En - Suite 9.42' x 6.43' (2.87m x 1.96m)
Double shower cubicle with power shower, wall hung wash hand basin, low flush w.c, tiled walls and floor, ceiling downlights and velux window.
External
Lawned graden to the front with flower borders, Driveway for three to four cars, gate, detached pre fab garage with up and over door. To the rear a flagged patio with lawned grass and decking
Property Location
Marketed by Tudor Sales & Lettings Ltd.
Disclaimer Property descriptions and related information displayed on this page are marketing materials provided by Tudor Sales & Lettings Ltd.. estateagents365.uk does not warrant or accept any responsibility for the accuracy or completeness of the property descriptions or related information provided here and they do not constitute property particulars. Please contact Tudor Sales & Lettings Ltd. for full details and further information.


