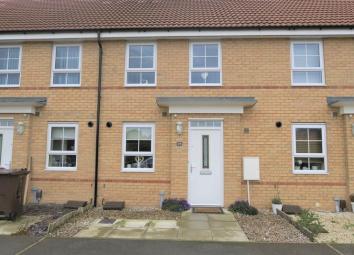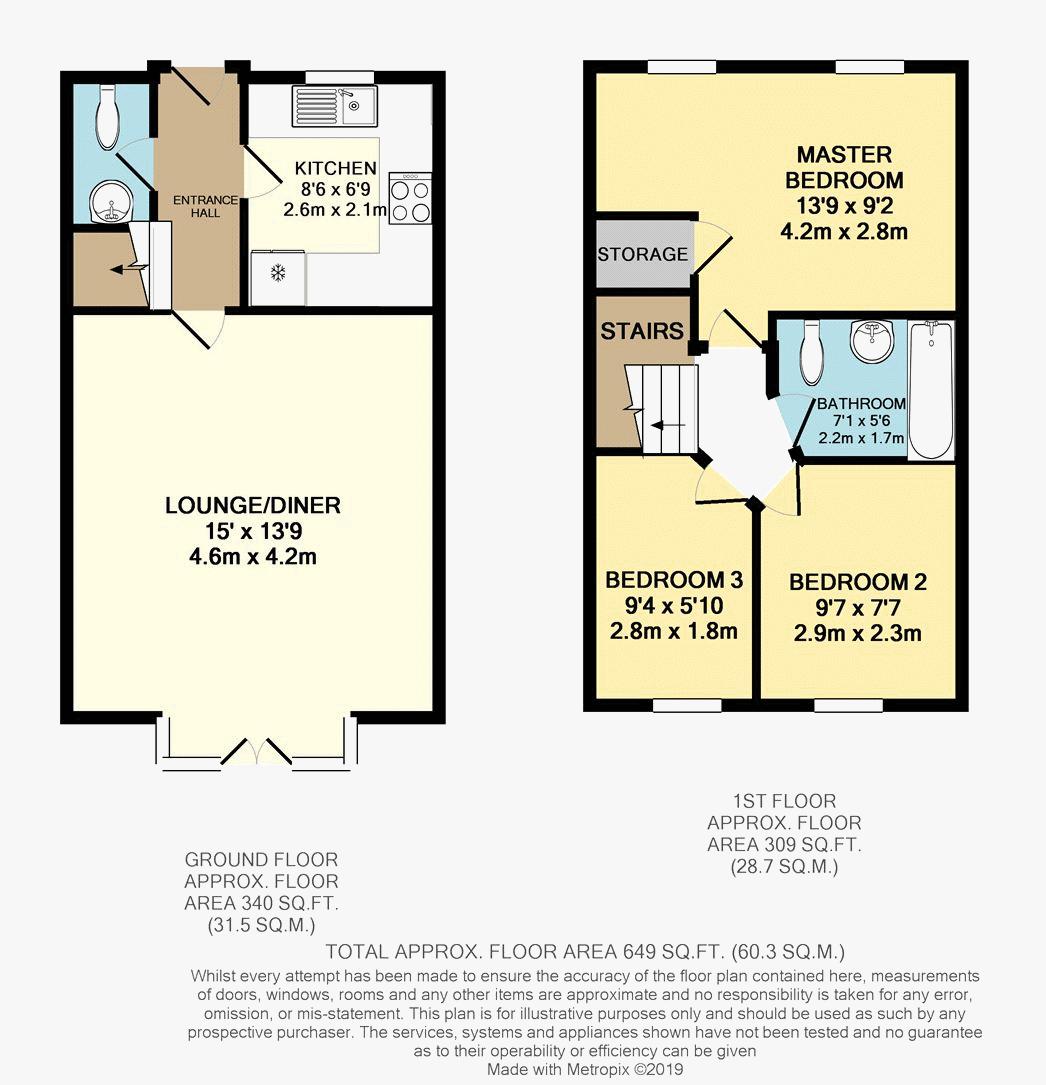Town house for sale in Wakefield WF2, 3 Bedroom
Quick Summary
- Property Type:
- Town house
- Status:
- For sale
- Price
- £ 149,950
- Beds:
- 3
- Baths:
- 1
- Recepts:
- 1
- County
- West Yorkshire
- Town
- Wakefield
- Outcode
- WF2
- Location
- Balne Mill Grove, Wakefield WF2
- Marketed By:
- Onwards & Upwards
- Posted
- 2024-04-29
- WF2 Rating:
- More Info?
- Please contact Onwards & Upwards on 0113 397 1713 or Request Details
Property Description
Three bedroom town house.
This beautiful family home is well maintained through-out.
With interiors and appliances chosen with family life in mind the layout of this property is excellent.
Comprises of Kitchen, Lounge/Diner, Guest WC, Three Bedrooms and House Bathroom.
To the outside a driveway provides Off-Street Parking.
Good size enclosed rear garden providing lots of space for you and your family to enjoy.
Tucked away in this quiet cul- de- sac and well positioned for popular schools and a variety of local amenities and within minutes of the motorway network for easy commuting.
This home won’t be around for long, so book your viewing before it’s too late!
Ground Floor
Entrance Hallway
Leading to the kitchen, Guest WC, living room and stairs to the first floor.
Kitchen (8' 6'' x 6' 9'' (2.60m x 2.06m))
A good size modern fitted kitchen with a range of modern base and wall mounted units with integrated gas hob, electric cooker, plumbing for a washing machine and room for free standing fridge freezer.
Lounge/Diner (15' 0'' x 13' 9'' (4.58m x 4.2m))
A spacious living room with a modern decor, ceiling coving and flooded with natural light. Patio doors lead out to the rear garden.
Guest WC
Comprising of a low flush WC and wash basin.
Second Floor
Bedroom 1 (13' 9'' x 9' 2'' (4.19m x 2.8m))
A generous size double bedroom and two windows gives this room a bright and spacious feel
Bedroom 2 (9' 7'' x 7' 8'' (2.91m x 2.33m))
A further double bedroom finished in a neutral decor.
Bedroom 3 (9' 4'' x 5' 10'' (2.84m x 1.77m))
A larger than average single bedroom finished in a neutral decor.
Family Bathroom (7' 1'' x 5' 6'' (2.16m x 1.67m))
Comprising of modern fitted white suite with a panelled bath and shower over, low flush Wc and a pedestal wash hand basin.
Externally
The front of the property is open plan with a small gravel and paved area and a driveway providing off Street parking. To the rear is an enclosed lawned garden and paved patio seating area.
Property Location
Marketed by Onwards & Upwards
Disclaimer Property descriptions and related information displayed on this page are marketing materials provided by Onwards & Upwards. estateagents365.uk does not warrant or accept any responsibility for the accuracy or completeness of the property descriptions or related information provided here and they do not constitute property particulars. Please contact Onwards & Upwards for full details and further information.


