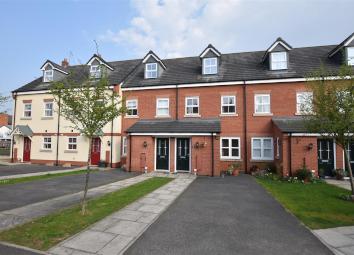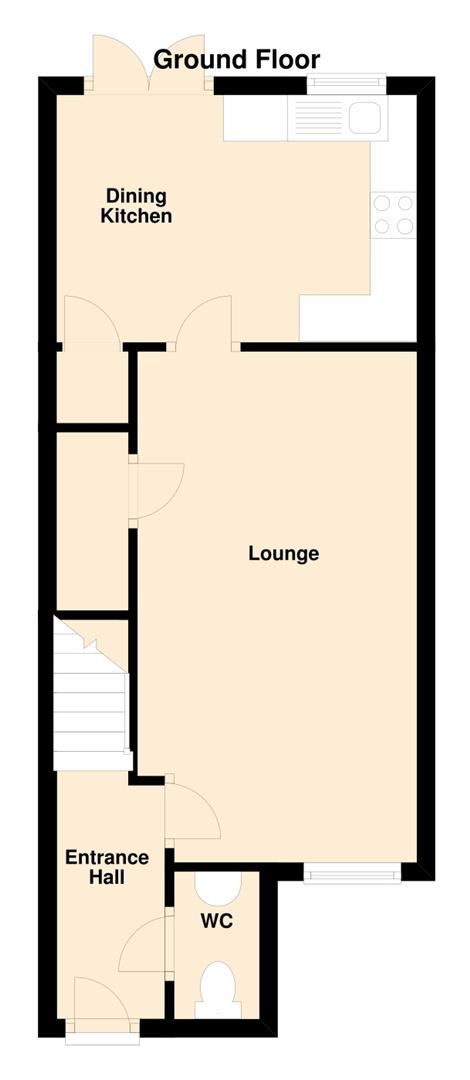Town house for sale in Loughborough LE12, 3 Bedroom
Quick Summary
- Property Type:
- Town house
- Status:
- For sale
- Price
- £ 225,000
- Beds:
- 3
- Baths:
- 2
- Recepts:
- 1
- County
- Leicestershire
- Town
- Loughborough
- Outcode
- LE12
- Location
- Wilford Close, Barrow Upon Soar, Loughborough LE12
- Marketed By:
- Newton Fallowell - Loughborough
- Posted
- 2024-04-04
- LE12 Rating:
- More Info?
- Please contact Newton Fallowell - Loughborough on 01509 428963 or Request Details
Property Description
Situated just a short walk away from riverside walks, village shops, restaurants and schools is this immaculately presented three bedroom town house nestled at the very head of this quiet cul-de-sac location. Arranged over three floors the neutrally presented interior offers plenty of space for the couple or growing family and has uPVC double glazing, gas central heating and internal fire doors to all rooms. Enter through the hall with ground floor wc and into an 18ft lounge, full width dining kitchen with doors out into the garden ideal for summer entertaining. To the first floor there are two bedrooms and family bathroom with the master bedroom situated on the second floor having a dressing area and en-suite shower room. There is a driveway to the front and private pleasant rear lawn garden with patio to the rear.
Key Features To The Property
Council tax - Charnwood Borough council band C
Gas central heating Boiler - Gloworm combination situated in kitchen cupboard 2011/2012
Media connections - TV aerial, telephone and Sky points
Garden orientation - South East
Garden size 33' x 14'6 (10.06m x 4.42m) Boundary ownership - Looking down the garden we believe the left hand and bottom fence belong to the property
Outside tap - Yes Outside light - Yes to front
Likely school catchment - Hall Orchard Primary and Humphrey Perkins Secondary within Barrow Upon Soar village
Rail link - Yes, Midland mainline within the village
Accommodation
Composite double glazed front entrance door leading to the entrance hallway.
Hall
With radiator and staircase to the first floor.`
Ground Floor Wc
With a modern white two piece suite comprising low level wc, wash hand basin with tiled splashback, radiator, cupboard housing the electricity consumer unit and uPVC double glazed window.
Lounge (5.51m x 2.92m (18'1 x 9'7))
A generous and stylishly finished living space with feature wall and contemporary wall coverings, TV aerial and Sky media connections. Radiator, under stairs storage cupboard, uPVC double glazed window and door leading to:-
Dining Kitchen (4.01m x 2.67m (13'2 x 8'9))
A full width bright and airy dining kitchen with uPVC double glazed French doors leading out into the garden ideal for summer entertaining. The kitchen has a modern matching range of base, drawers and eye level units, plumbing for automatic washing machine, space for an upright fridge freezer and space and plumbing for a slimline dishwasher, built in stainless steel aeg electric oven, gas hob and extractor. Roll top work surfaces, inset stainless steel sink unit with mixer bowl, tiled splash backs. Concealed 'Gloworm' combination gas central heating boiler, space for a dining table, radiator, extractor fan, ceramic tiled floor. Storage pantry and uPVC double glazed window.
First Floor Landing
With balustrade, radiator, airing cupboard and door beyond which lies an inner landing with uPVC double glazed window overlooking the front driveway and cul-de-sac, radiator and staircase to the second floor.
Bedroom Two (3.99m x 2.74m (13'1 x 9'))
A full width double size bedroom overlooking the rear garden with uPVC double glazed window and radiator.
Bedroom Three (2.82m x 1.88m (9'3 x 6'2))
This third single size bedroom overlooks the front cul-de-sac and driveway with radiator and uPVC double glazed window.
Family Bathroom
With a modern white three piece suite comprising panelled bath with glass shower screen and off tap mixer shower, low level wc and pedestal wash hand basin with tiled splash backs. Heated towel radiator, extractor fan and uPVC double glazed window.
Master Bedroom (3.30m x 2.92m (10'10 x 9'7))
The master bedroom suite encompasses the entire second floor of the property with balustrade, uPVC double glazed window, TV aerial point, radiator and open plan to a dressing area.
Dressing Area (2.62m x 1.98m (8'7 x 6'6))
A useful dressing area with hatch and storage to the roof void, loft access and door through to:-
En-Suite Shower Room (2.46m x 1.85m (8'1 x 6'1))
A generous shower room with a white three piece suite comprising of shower enclosure with mixer shower, low level wc and pedestal wash hand basin with tiled splash backs. Heated towel radiator, shaver point, extractor fan and double glazed Velux window. `
Outside
The property is situated at the head of this edge of village cul-de-sac just a short walk away form an excellent range of high street shops, restaurants, Primary and Secondary schools and delightful riverside walks around the corner. To the front is a driveway and path leading to the entrance door. Around to the rear is a private and fully enclosed pleasant rear lawn garden with attractive borders and shrubs, paved patio and garden shed. The rear garden measures 33' x 14'6 (10.06m x 4.42m). With garden tap and rear pedestrian gate which leads around to the front of the property.
To Find The Property
From the A6 dual carriageway proceed into Barrow Upon Soar where at the main roundabout you should turn right on to South Street passing the Hunting Lodge country pub on the right, head down the hill where Wilford Close is a turning on the right hand side where the property is situated at the very head of the cul-de-sac on the left hand side as identified by the agents 'For Sale' board.
Services, Tenure And Council Tax
All mains services are available and connected to the property which is gas centrally heated. The property is freehold with vacant possession upon completion. Charnwood Borough Council - Tax Band C.
Disclaimer
We endeavour to make our sales particulars accurate and reliable, however, they do not constitute or form part of an offer or any contract and none is to be relied upon as statements of representation or fact. Any services, systems and appliances listed in this specification have not been tested by us and no guarantee as to their operating ability or efficiency is given. All measurements have been taken as a guide to prospective buyers only, and are not precise. If you require clarification or further information on any points, please contact us, especially if you are travelling some distance to view. Fixtures and fittings other than those mentioned are to be agreed with the seller by separate negotiation.
Property Location
Marketed by Newton Fallowell - Loughborough
Disclaimer Property descriptions and related information displayed on this page are marketing materials provided by Newton Fallowell - Loughborough. estateagents365.uk does not warrant or accept any responsibility for the accuracy or completeness of the property descriptions or related information provided here and they do not constitute property particulars. Please contact Newton Fallowell - Loughborough for full details and further information.


