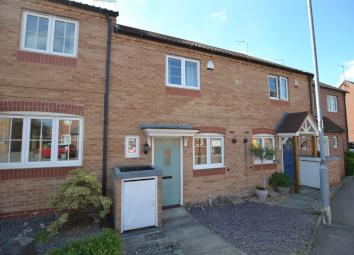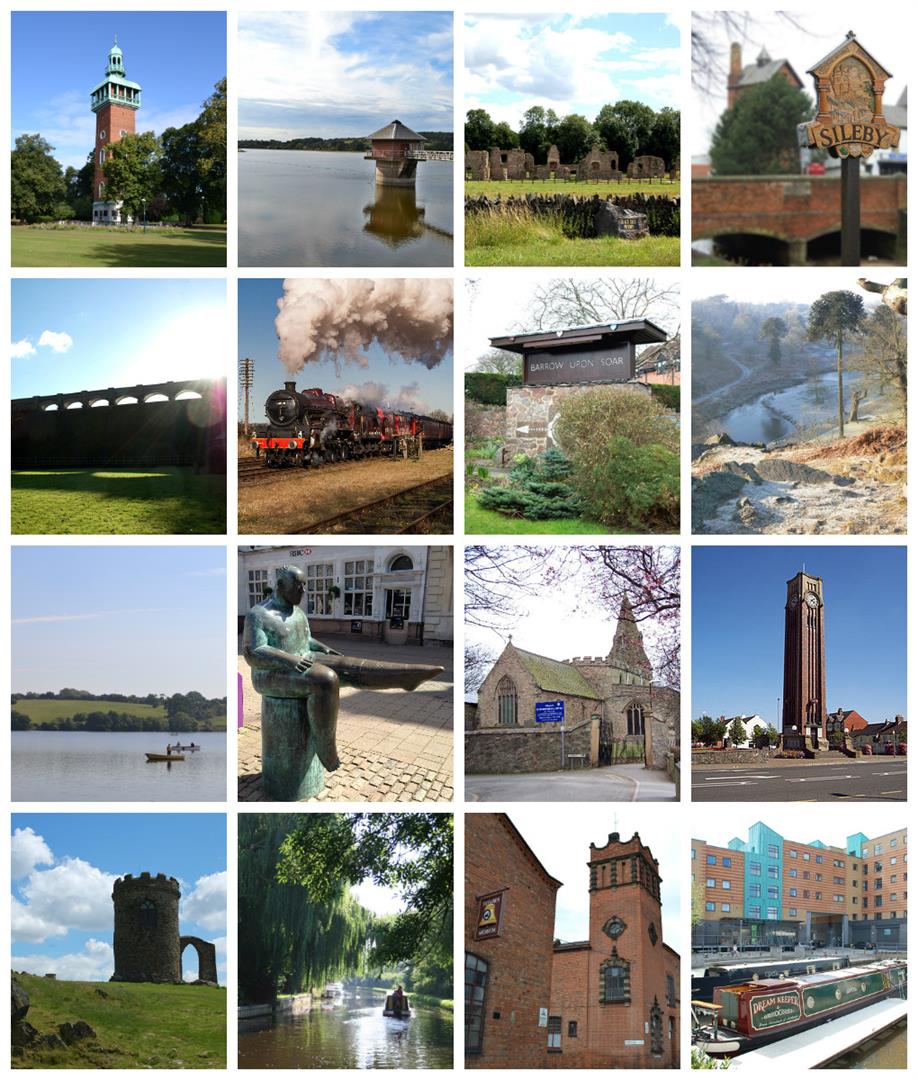Town house for sale in Loughborough LE12, 2 Bedroom
Quick Summary
- Property Type:
- Town house
- Status:
- For sale
- Price
- £ 157,500
- Beds:
- 2
- Baths:
- 1
- Recepts:
- 2
- County
- Leicestershire
- Town
- Loughborough
- Outcode
- LE12
- Location
- Lawson Close, Sileby, Leicestershire LE12
- Marketed By:
- Sinclair Estate Agents - Sileby
- Posted
- 2024-04-03
- LE12 Rating:
- More Info?
- Please contact Sinclair Estate Agents - Sileby on 01509 606067 or Request Details
Property Description
Occupying A central village location this two bedroom modern townhouse offers ideal accommodation for the first time buyer and has had A successful rental history. The property benefits from uPVC double glazing and gas central heating and in brief comprises: Entrance hall, downstairs cloakroom / WC, fitted kitchen, lounge diner, conservatory and on the first floor a landing gives way to two bedrooms and a bathroom with white three piece suite. The garden enjoys privacy and low maintenance with a decking area. There is allocated parking to the property located to the rear. A super property with no upward chain.
Entrance door with inset double glazed opaque glass windows and inset security spy hole through to the entrance hall.
Entrance Hall
The entrance hall has stairs accessing the first floor, doors accessing the downstairs cloakroom / WC, fitted kitchen, and living room. Radiator and wood effect laminate flooring.
Downstairs Cloakroom / Wc
The downstairs cloakroom / WC is fitted with a low flush WC, white wash hand basin, radiator, wood effect laminate flooring and uPVC double glazed opaque glass window to the front elevation.
Kitchen (3.20m x 1.75m (10'6" x 5'9"))
The kitchen is fitted with a single drainer stainless steel sink unit with chrome mixer tap over and cupboards under, fitted units to the wall and base, roll edge work surface and tiled surround. Stainless steel gas hob with oven under and stainless steel extractor canopy hood over, wall mounted concealed gas boiler, tiled flooring, uPVC double glazed window to the front elevation, plumbing for washing machine and slimline dish washer and space for a tall standing fridge freezer.
Separate Dining Room (4.09m x 3.96m (13'5" x 13'))
UPVC double glazed window to the rear elevation, two radiators, wood effect laminate flooring, storage cupboard and uPVC double glazed door accessing the conservatory.
Conservatory (3.48m x 2.34m (11'5" x 7'8"))
Tiled flooring, radiator, pitched roof, electric light and power, uPVC double glazed double doors overlooking and accessing the rear garden.
On The First Floor
On the first floor the landing gives way to two bedrooms and bathroom. Loft access hatch.
Bedroom One (3.94m max x 2.90m min x 3.18m (12'11" max x 9'6" m)
(To the front of wardrobe / cupboards)
uPVC double glazed window to the front elevation, built in double wardrobe / cupboards, airing cupboard housing the hot water system and radiator.
Bedroom Two (3.45m x 1.93m (11'4" x 6'4"))
UPVC double glazed window to the rear elevation. Radiator.
Bathroom
The bathroom is fitted with a white three piece suite comprising: Panel bath with thermostatic shower over and shower screen. Low flush WC, pedestal wash hand basin, tiled splash backs, radiator and uPVC double glazed opaque glass window to the rear elevation.
Outside
To the front of the property is a low maintenance garden with grey slate chippings and a pathway leading to the entrance door.
To the rear the property enjoys privacy with a low maintenance timber decking area, timber built shed and gated access leading to the allocated off road parking space.
Property Location
Marketed by Sinclair Estate Agents - Sileby
Disclaimer Property descriptions and related information displayed on this page are marketing materials provided by Sinclair Estate Agents - Sileby. estateagents365.uk does not warrant or accept any responsibility for the accuracy or completeness of the property descriptions or related information provided here and they do not constitute property particulars. Please contact Sinclair Estate Agents - Sileby for full details and further information.


