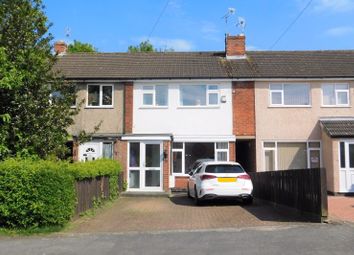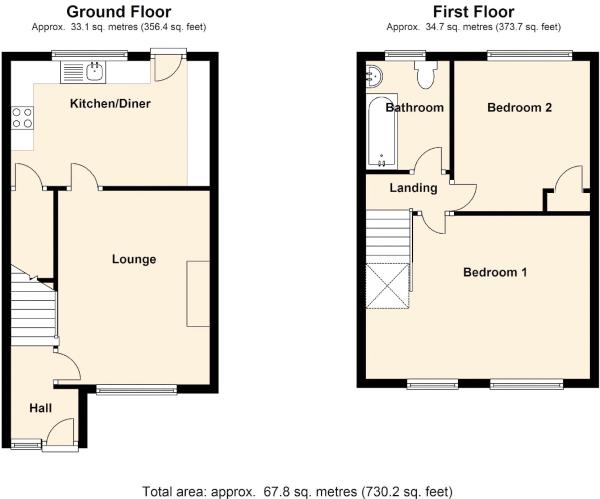Town house for sale in Loughborough LE12, 2 Bedroom
Quick Summary
- Property Type:
- Town house
- Status:
- For sale
- Price
- £ 150,000
- Beds:
- 2
- Baths:
- 1
- Recepts:
- 1
- County
- Leicestershire
- Town
- Loughborough
- Outcode
- LE12
- Location
- The Meadows, Shepshed, Loughborough LE12
- Marketed By:
- SP Sales and Lettings
- Posted
- 2024-04-03
- LE12 Rating:
- More Info?
- Please contact SP Sales and Lettings on 01530 658982 or Request Details
Property Description
** beautifully presented two double bedroom town house with driveway, lounge, kitchen diner, fitted bathroom and private rear garden **
sp Sales & Lettings are pleased to introduce this fantastic two double bedroom town house to the market in Shepshed. The accommodation briefly comprises of an entrance hall, lounge and kitchen diner to the ground floor along with two double bedrooms and a family bathroom upstairs. The property also benefits from having a driveway to the front and a private rear garden with summer house. Call now to arrange a virtual viewing and be added to the shortlist to view!
Entrance Hall
Recently re-decorated with access through an obscure glazed UPVC door to the front with side window to the front elevation, stairs rising to the first floor landing, solid oak flooring and half glazed door leading through to;
Lounge (14' 1'' x 11' 0'' (4.3m x 3.35m))
This sizeable reception room has a large UPVC glazed window to the front elevation flooding natural light into the room, stylish wall mounted living flame gas fireplace, coving to the ceiling, LED spotlights and central heating radiator. Door leads off to;
Kitchen Diner (14' 5'' x 9' 0'' (4.4m x 2.75m))
Having been refurbished in recent years is this quality fitted kitchen comprising a range of high gloss wall and base units, roll top laminate work surfaces, circular stainless steel sink and drainer unit inset, plumbing and appliance space for a freestanding cooker, dishwasher, washing machine and fridge/freezer, fitted extractor hood, frosted glass tiled splashback to the wall, tile effect cushion flooring throughout, wall mounted gas combination boiler and recessed LED spotlights. There is ample space for a dining table and chairs, central heating radiator, a built in understairs pantry cupboard and a UPVC glazed window and half glazed door providing views and access into the rear garden.
First Floor Landing
Recently re-decorated the landing has coving to the ceiling, access to the loft space and doors leading off to;
Master Bedroom (16' 5'' x 11' 10'' (5m x 3.6m))
This spacious double bedroom has two UPVC double glazed windows to the front elevation and central heating radiator.
Bedroom Two (10' 10'' x 10' 2'' (3.3m x 3.1m))
This second double bedroom has a large UPVC glazed window overlooking the rear garden, central heating radiator, built in storage cupboard and tongue and groove panelling to the base of the walls.
Bathroom
This sizeable bathroom is a three piece suite comprising of a 'P' shaped panelled bath, curved glass screen over the shower end providing a generous shower area with wall mounted controls and rain water style shower head as well as a separate hand-held attachment. There is a pedestal wash hand basin with waterfall style mixer tap, low level w/c, partly tiled walls, complementary tiled flooring, obscure glazed window to the rear elevation, recessed LED spotlights to the ceiling and central heating radiator.
Front
The property has a block paved driveway providing off street parking for two vehicles and low level fencing to each side boundary.
Rear Garden
The rear garden has been landscaped and is well enclosed with fencing to each boundary, there is a large patio immediately to the rear of the property beyond which is a lawn with pathway leading down to the rear of the garden, slate gravel border, raised timber decking to the far rear with a large summer house and space for a timber shed which makes a pleasant seating area with raised flowering beds, power and outdoor lighting. There is also gated access to the rear of the garden along a shared passage with the neighbouring property.
Property Location
Marketed by SP Sales and Lettings
Disclaimer Property descriptions and related information displayed on this page are marketing materials provided by SP Sales and Lettings. estateagents365.uk does not warrant or accept any responsibility for the accuracy or completeness of the property descriptions or related information provided here and they do not constitute property particulars. Please contact SP Sales and Lettings for full details and further information.


