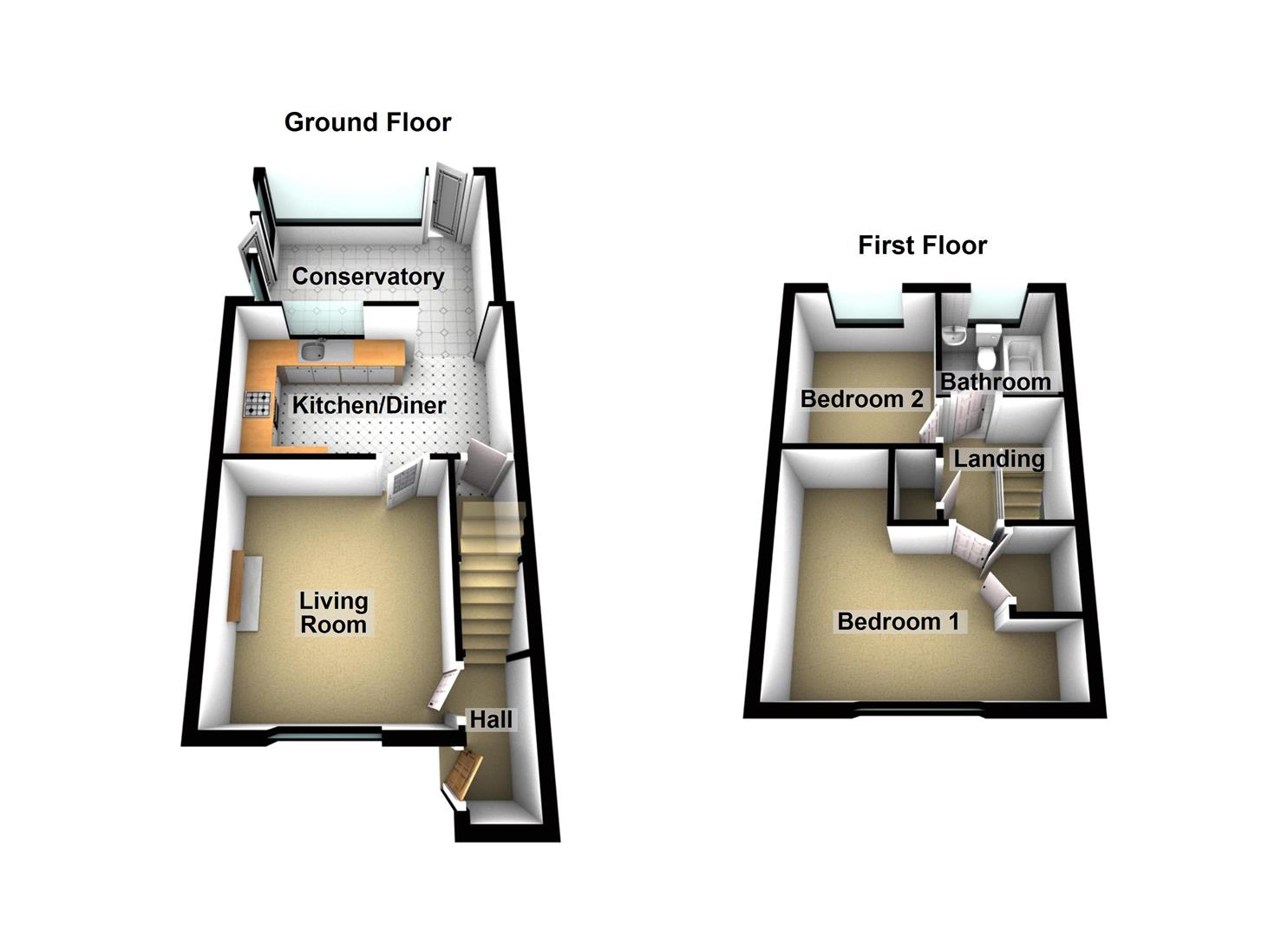Town house for sale in Loughborough LE12, 2 Bedroom
Quick Summary
- Property Type:
- Town house
- Status:
- For sale
- Price
- £ 132,500
- Beds:
- 2
- Baths:
- 1
- Recepts:
- 1
- County
- Leicestershire
- Town
- Loughborough
- Outcode
- LE12
- Location
- Highbridge, Sileby, Leicestershire LE12
- Marketed By:
- Sinclair Estate Agents - Sileby
- Posted
- 2024-04-03
- LE12 Rating:
- More Info?
- Please contact Sinclair Estate Agents - Sileby on 01509 606067 or Request Details
Property Description
Having A successful rental history and ideal first time purchase this modern end town house occupies A central village location with ease of access to the train station, amenities and primary school. Although the property requires internal cosmetic decoration it benefits from uPVC double glazing and gas central heating, and modern kitchen diner and bathroom. Further accommodation comprises living room, conservatory and two double bedrooms. There are front and rear gardens and an allocated parking space. EPC Rating E.
UPVC double glazed entrance door with inset opaque glass window through to the hall.
Hall
The hall has cloaks hanging space, radiator, stairs accessing the first floor and door through to the living room.
Living Room (3.38m x 3.76m (11'1" x 12'4"))
(To the side of chimney breast)
uPVC double glazed window to the front elevation, radiator, fireplace with marble style hearth and back, wooden sides and over mantel. Dado rail and access through to the kitchen diner.
Kitchen Diner (4.27m x 2.59m (14' x 8'6"))
The kitchen is fitted with a stainless steel single drainer sink unit with mixer tap over and cupboards under, fitted units to the wall and base with chrome bar handles, roll edge work surface and tiled surround. Electric cooker point, stainless steel extractor fan over and space for a tall standing fridge freezer. Plumbing for washing machine and further under unit space for an additional appliance. Wood effect laminate flooring, door accessing an under stairs storage and open access to the conservatory.
Conservatory (3.91m x 2.62m (12'10" x 8'7"))
Brick built base, uPVC double glazed construction with doors to the rear and side elevations.
On The First Floor
On the first floor a landing gives way to two bedrooms and a bathroom. Loft access hatch with pull down ladder and an airing cupboard housing the hot water cylinder.
Bedroom Room One (3.56m max x 2.84m min x 3.40m (11'8" max x 9'4" mi)
(Not including recess)
uPVC double glazed window to the front elevation, radiator and a double over stair cupboard.
Bedroom Two (2.74m x 2.31m (9' x 7'7"))
UPVC double glazed window to the rear elevation. Radiator.
Bathroom
The bathroom is fitted with a white three piece suite comprising: Bath with electric shower over, shower screening and chrome taps. Low flush WC with push button flush and a pedestal wash hand basin. Tiled walls, tiled flooring, heated chrome towel rail and uPVC double glazed opaque glass window to the rear elevation.
Outside
To the front of the property is a picket fence to the boundary with gated access. The front garden has two lawned areas with a central path leading to the entrance door, ornamental tree and side access leading to the rear.
To the rear of the property is a patio area to the rear of the conservatory with steps down leading to low maintenance and enclosed garden with artificial grass and timber screen fencing to the boundaries. Timber built shed providing storage.
Property Location
Marketed by Sinclair Estate Agents - Sileby
Disclaimer Property descriptions and related information displayed on this page are marketing materials provided by Sinclair Estate Agents - Sileby. estateagents365.uk does not warrant or accept any responsibility for the accuracy or completeness of the property descriptions or related information provided here and they do not constitute property particulars. Please contact Sinclair Estate Agents - Sileby for full details and further information.


