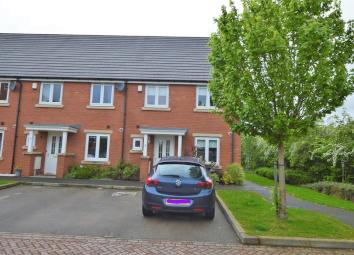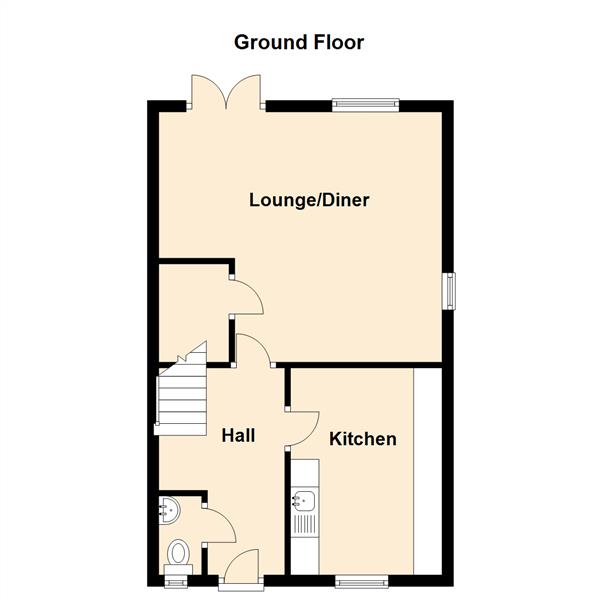Town house for sale in Loughborough LE12, 3 Bedroom
Quick Summary
- Property Type:
- Town house
- Status:
- For sale
- Price
- £ 187,000
- Beds:
- 3
- Baths:
- 1
- Recepts:
- 1
- County
- Leicestershire
- Town
- Loughborough
- Outcode
- LE12
- Location
- Graham Perkins Close, Shepshed, Loughborough LE12
- Marketed By:
- Newton Fallowell - Loughborough
- Posted
- 2024-04-03
- LE12 Rating:
- More Info?
- Please contact Newton Fallowell - Loughborough on 01509 428963 or Request Details
Property Description
This well presented and proportioned three bedroom end of row semi detached house has a full width lounge diner, two double bedrooms with built in furniture and a nice size third along with a contemporary kitchen, ground floor wc and a rear garden that is not overlooked from beyond. The cul-de-sac location is within easy reach of Shepshed village centre amenities whilst from a running cost point of view the combination boiler and full double glazing should keep costs down. Ideal for the first time buyer, young and growing family or investor this sale is indeed a rare opportunity with only one other subsequent sales since the construction of the cul-de-sac. Early viewing recommended, modern three bedroom property which is nicely presented.
Accommodation
Composite front entrance door with dual obscure glass double glazed panels with Georgian bar, affording natural lighting and access to the hall.
Hall
The hall has an inset mat and beyond this an attractive oak effect laminate flooring, smart neutral wall decoration with contrasting gloss woodwork. Modern radiator, wall mounted digital central heating control operating the combination boiler, telephone point and double electrical socket.
Wc
Situated off the hall the wc has a front elevation obscure glass double glazed window with trickle vent with a timber sill. Roca dual flush low level wc, corner positioned pedestal wash hand basin with mosaic patterned splash backs, mini radiator with temperature control and continuation of the oak effect flooring.
Lounge Diner (4.98m x 4.42m (16'4 x 14'6))
Impressively the lounge diner spans the full width of the property and has a pair of double glazed double doors providing access and natural lighting respectively to the garden. A window adjacent to this via a uPVC double glazed side elevation window with trickle vent. To the end gable there is a feature wall whilst the rest of the room is decorated neutrally and there is a focal point to the room of a gas fire on a raised polished stone hearth with matching back and mantle piece. Two radiators serve the room and there is a useful understairs cupboard.
Kitchen (3.63m x 2.69m (11'11 x 8'10 ))
The kitchen has contemporary storage units at both base and eye level with matt finish doors and brushed metal handles with contrasting darker coloured work surface and splash backs. Stainless steel sink unit with mixer tap over, integrated four ring gas hob with stainless steel splash back and extractor hood above and oven beneath. Plumbing for washing machine and dishwasher either side of the sink and space for a fridge freezer. Recessed energy bulb lighting and a front aspect double glazed window.
First Floor Landing
Stairs lead to the first floor landing with a uniform spindle balustrade. With roof space access hatch, double electrical socket and access to all first floor rooms. Cupboard over the stairs equipped with shelving.
Bedroom One (4.14m x 2.84m (13'7 x 9'4))
The well proportioned main bedroom has a rear elevation double glazed window with a view over the rear garden and a modern radiator beneath with temperature control. A feature wall to the end gable with side elevation window in addition, TV aerial connection, built in double wardrobe and central heating controls for the first for radiators.
Bedroom Two (4.01m x 2.67m (13'2 x 8'9))
The second double bedroom has a front aspect double glazed window with twin trickle vents and a view over the parking space below and a radiator with temperature control. Built in double wardrobe.
Bedroom Three (2.74m x 2.18m (9' x 7'2))
The third bedroom is nicely proportioned having a front aspect double glazed window with trickle vent and a radiator with temperature control. Neutral wall decoration and multiple electrical sockets.
Family Bathroom
The bathroom has a Roca suite with dual flush toilet, inset wash hand basin with mixer tap and panelled bath having mosaic patterned splash backs to either end and a mains shower over. Recessed energy bulb lighting, ceiling mounted extractor, ladder design centrally heated towel rail, obscure glass double glazed window with trickle vent.
Outside
To the front of the property there is a single allocated car parking space with visitor space adjacent. Tree barked fore garden with shrubs with a semi covered entrance porch. Whilst at the rear of the property there is a full width paved patio with lawn garden beyond fully enclosed by timber fencing, the majority of which has upper trellis work and is not overlooked from beyond.
To Find The Property
From Shepshed village centre proceed along Charnwood Road, go past Asda supermarket and shortly afterwards turn right into Graham Perkins Close, the property is situated at the head of the cul-de-sac on the right hand side as identified by the agents 'For Sale' board.
Services, Tenure And Council Tax
All mains services are available and connected to the property which is gas centrally heated. The property is freehold with vacant possession upon completion. Charnwood Borough Council - Tax Band C.
Disclaimer
We endeavour to make our sales particulars accurate and reliable, however, they do not constitute or form part of an offer or any contract and none is to be relied upon as statements of representation or fact. Any services, systems and appliances listed in this specification have not been tested by us and no guarantee as to their operating ability or efficiency is given. All measurements have been taken as a guide to prospective buyers only, and are not precise. If you require clarification or further information on any points, please contact us, especially if you are travelling some distance to view. Fixtures and fittings other than those mentioned are to be agreed with the seller by separate negotiation.
Property Location
Marketed by Newton Fallowell - Loughborough
Disclaimer Property descriptions and related information displayed on this page are marketing materials provided by Newton Fallowell - Loughborough. estateagents365.uk does not warrant or accept any responsibility for the accuracy or completeness of the property descriptions or related information provided here and they do not constitute property particulars. Please contact Newton Fallowell - Loughborough for full details and further information.


