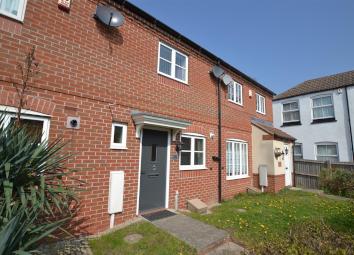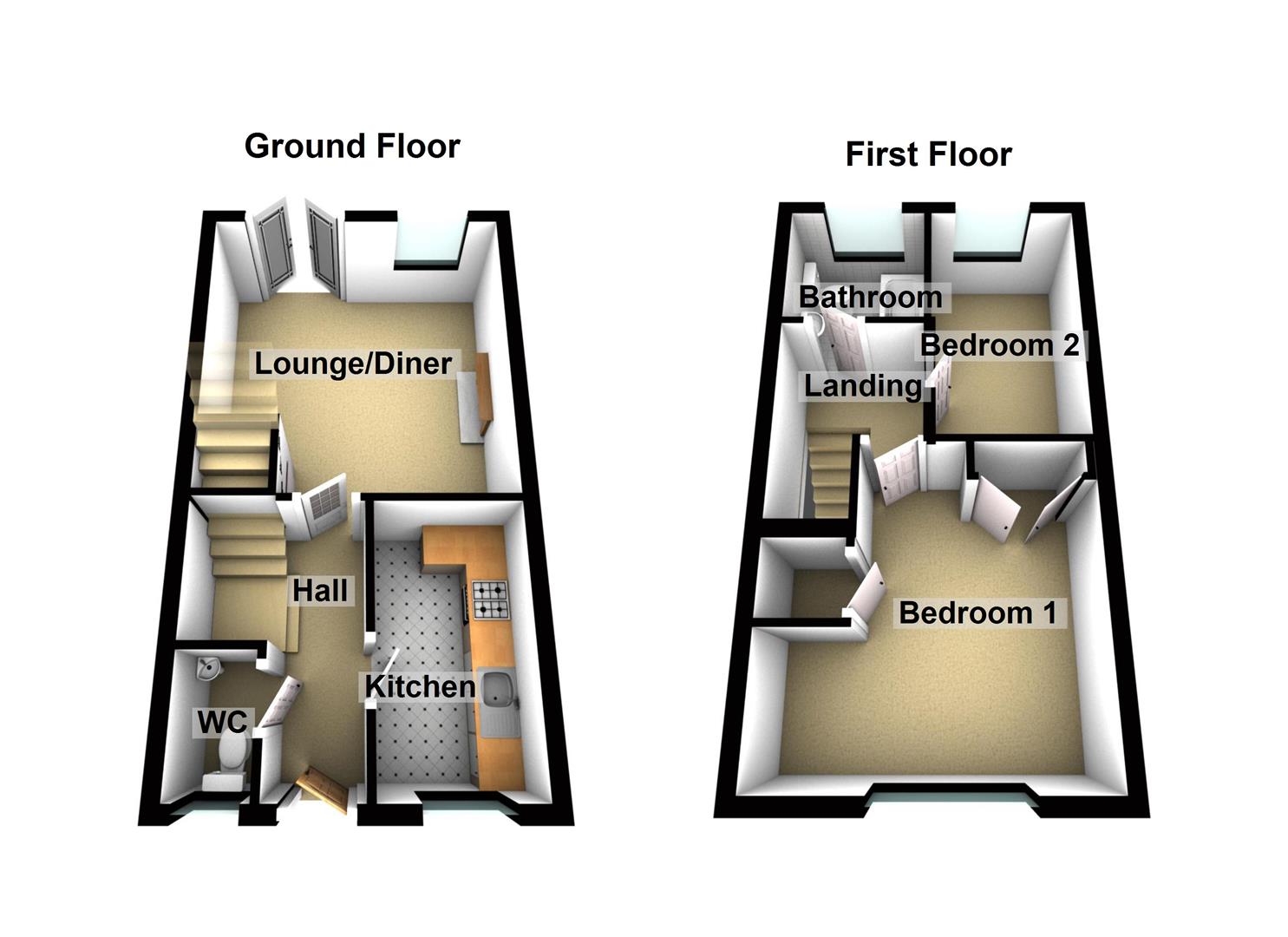Town house for sale in Loughborough LE12, 2 Bedroom
Quick Summary
- Property Type:
- Town house
- Status:
- For sale
- Price
- £ 157,500
- Beds:
- 2
- Baths:
- 1
- Recepts:
- 1
- County
- Leicestershire
- Town
- Loughborough
- Outcode
- LE12
- Location
- Chaplin Close, Sileby, Leicestershire LE12
- Marketed By:
- Sinclair Estate Agents - Sileby
- Posted
- 2024-04-03
- LE12 Rating:
- More Info?
- Please contact Sinclair Estate Agents - Sileby on 01509 606067 or Request Details
Property Description
A modern townhouse occupying A central village location and ideally suited for the first time buyer. The property has been redecorated throughout and has had a new gas boiler fitted in August 2018. The property has a pleasant tree lined front aspect and has internal accommodation which in brief comprises: Hall, downstairs WC, fitted kitchen, lounge diner and on the first floor the landing gives way to two bedrooms (with built in wardrobes to bedroom one) and a bathroom with white three piece suite. There is an allocated parking space to the rear of the property and the location offers with ease of access to the local shops and amenities. Offered with no upward chain. EPC Rating C.
Entrance door with inset double glazed opaque glass window and security spy hole through to the entrance hall.
Entrance Hall
The entrance hall has panel doors accessing the fitted kitchen, downstairs cloakroom / WC and open plan lounge diner. Radiator and balustrade staircase accessing the first floor.
Downstairs Cloakroom / Wc
The downstairs cloakroom / WC is fitted with a white two piece suite comprising: Low flush WC, pedestal wash hand basin with tiled splash backs, radiator and uPVC double glazed opaque glass window to the front elevation.
Fitted Kitchen (3.18m x 1.80m (10'5" x 5'11"))
Single drainer sink unit with a mixer tap over and cupboards under, fitted beech effect units to the wall and base with chrome bar handles, roll edge work surface and tile surround. Zanussi gas hob with matching oven under and extractor fan over, wall mounted and concealed gas fed boiler (August 2018) uPVC double glazed window to the front elevation with pleasant outlook, plumbing for washing machine, plumbing for dishwasher, tiled flooring, space for a tall standing fridge freezer and further under unit space which would ideally accommodate a slimline dishwasher.
Lounge Diner (4.04m x 3.91m (13'3" x 12'10"))
(Including built in cupboard)
Focal point ornamental light / fireplace style feature, uPVC double glazed french patio doors overlooking and accessing the garden, uPVC double glazed window to the rear elevation overlooking the garden, two radiators, inset spotlights to ceiling and door accessing the under stairs storage cupboard. There is a power point to accommodate a wall mounted T.V.
On The First Floor
On the first floor a landing gives way to two bedrooms and a bathroom fitted with a white three piece suite. Loft access hatch to a part boarded loft with light and a pull down ladder.
Bedroom One (3.94m x max 2.74m min x 3.18m (12'11" x max 9' min)
(To the front of wardrobe / cupboards)
uPVC double glazed window to the front elevation with pleasant outlook, built in double wardrobe / cupboard with double hanging rails and shelving, there is an airing cupboard housing the hot water system and radiator.
Bedroom Two (3.43m x 1.91m (11'3" x 6'3"))
UPVC double glazed window to the rear elevation overlooking the garden. Radiator.
Bathroom
The bathroom is fitted with a white three piece suite comprising: Panel bath with thermostatic chrome shower over with chrome taps, low flush WC, pedestal wash hand basin with chrome taps, tiled splash backs, radiator and uPVC double glazed opaque glass window to the rear elevation.
Outside
The property occupies a position set back from the pathway with hedged front boundaries and lawned gardens, pathway leading to the entrance door. Pleasant front tree lined aspect.
To the rear of the property is a timber decking area to the back of the lounge diner and a slabbed pathway leading to the rear boundary. Shaped lawn with stepping stone path, timber built shed and gated access leading to the allocated parking space.
Property Location
Marketed by Sinclair Estate Agents - Sileby
Disclaimer Property descriptions and related information displayed on this page are marketing materials provided by Sinclair Estate Agents - Sileby. estateagents365.uk does not warrant or accept any responsibility for the accuracy or completeness of the property descriptions or related information provided here and they do not constitute property particulars. Please contact Sinclair Estate Agents - Sileby for full details and further information.


