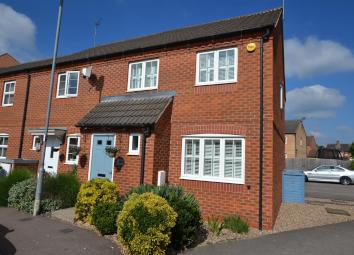Town house for sale in Loughborough LE12, 3 Bedroom
Quick Summary
- Property Type:
- Town house
- Status:
- For sale
- Price
- £ 189,950
- Beds:
- 3
- Baths:
- 2
- Recepts:
- 2
- County
- Leicestershire
- Town
- Loughborough
- Outcode
- LE12
- Location
- Lawson Close, Sileby, Leicestershire LE12
- Marketed By:
- Sinclair Estate Agents - Sileby
- Posted
- 2024-04-03
- LE12 Rating:
- More Info?
- Please contact Sinclair Estate Agents - Sileby on 01509 606067 or Request Details
Property Description
An immaculate family home situated in the centre village location on this popular residential estate. An immaculate family home situated in the centre village location on this popular residential estate. Occupying and end position the property benefits from parking to the side and has a pleasant low maintenance and well proportioned garden. Internally the accommodation is beautifully maintained and in brief comprises: Reception hall, downstairs cloakroom / WC, living room, separate dining room, fitted kitchen and on the first floor a landing gives way to three bedrooms and an en suite shower room to the master and a family bathroom. A super family home. EPC Rating - C
Entrance door with inset security spy hole through to the reception hall.
Reception Hall
The reception hall has stairs accessing the first floor, wood effect laminate flooring, doors accessing the downstairs cloakroom / WC and living room.
Downstairs Cloakroom / Wc
The downstairs cloakroom / WC is fitted with a white two piece suite comprising: Low flush WC, corner wash hand basin with tiled splash backs, continued wood effect laminate flooring, radiator and uPVC double glazed opaque glass window to the front elevation.
Living Room (3.81m x 4.50m (12'6" x 14'9"))
A generously proportioned room with continued wood effect laminate flooring from the hallway, radiator x 2 and uPVC double glazed window to the front elevation with bespoke fitted shutter blinds. Double doors accessing the separate dining room.
Separate Dining Room (2.46m x 3.23m (8'1" x 10'7"))
UPVC double glazed french patio doors to the rear elevation accessing the gazebo with fitted bespoke shutter blinds. Continued wood effect laminate flooring from the living room, door accessing an under stair storage cupboard, radiator and access through to the fitted kitchen.
Fitted Kitchen (2.21m x 3.20m (7'3" x 10'6"))
The kitchen is modern and fitted with a single drainer stainless steel sink unit with mixer tap over and cupboards under, fitted gloss effect units to the wall and base, chrome bar handles, roll edge work surface and tiled surround. Stainless steel gas hob with oven under and extractor over, plumbing for washing machine and plumbing for a slimline dishwasher. Space for a tall standing fridge freezer, uPVC double glazed window and door to the rear elevation accessing the garden.
On The First Floor
On the first floor a landing gives way to three bedrooms with en suite to the master and family bathroom. Airing cupboard housing the hot water system and a loft access hatch.
Master Bedroom (3.12m x 3.05m (10'3" x 10'))
(To the front of wardrobe / cupboards)
uPVC double glazed window to the rear elevation with bespoke fitted shutter blinds, radiator, mirror fronted double wardrobe / cupboards and door accessing the en suite shower.
En Suite Shower Room
The en suite shower room is fitted with a white three piece suite comprising: Walk in shower cubicle with shower screening and thermostatic shower, low flush WC, pedestal wash hand basin, tiled splash back, radiator and uPVC double glazed opaque glass window to the side elevation.
Bedroom Two (3.12m x 2.36m (10'3" x 7'9"))
UPVC double glazed window to the front elevation with bespoke fitted shutter blinds. Radiator.
Bedroom Three (2.34m x 2.11m (7'8" x 6'11"))
(To the front of wardrobe / cupboards)
uPVC double glazed window to the front elevation with bespoke fitted shutter blinds, radiator and a built in wardrobe / cupboard.
Family Bathroom
The family bathroom is fitted with a white three piece suite comprising: Corner style panel bath with chrome mixer tap, thermostatic shower over, low flush WC, pedestal wash hand basin, uPVC double glazed opaque glass window to the rear elevation and radiator.
Outside
To the front of the property is a low maintenance garden with a variety of plants and shrubs, access to the side of the property which leads to a further gravelled side area belonging to the property and ideal for bin storage and access to the two allocated parking spaces. Personal access gate leading to the rear garden.
The rear garden is a particular feature of sale and a pleasant size for the more modern property. The garden is low maintenance with artificial grass and there is a lovely raised timber decking area with covered gazebo to the rear of the property. There is timber screen fencing, variety of plants and shrubs, two timber built sheds and the garden enjoys privacy to the plot.
Property Location
Marketed by Sinclair Estate Agents - Sileby
Disclaimer Property descriptions and related information displayed on this page are marketing materials provided by Sinclair Estate Agents - Sileby. estateagents365.uk does not warrant or accept any responsibility for the accuracy or completeness of the property descriptions or related information provided here and they do not constitute property particulars. Please contact Sinclair Estate Agents - Sileby for full details and further information.


