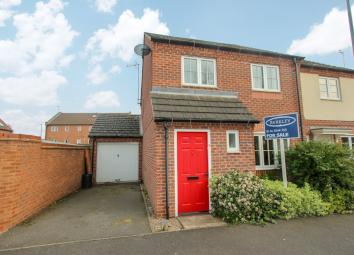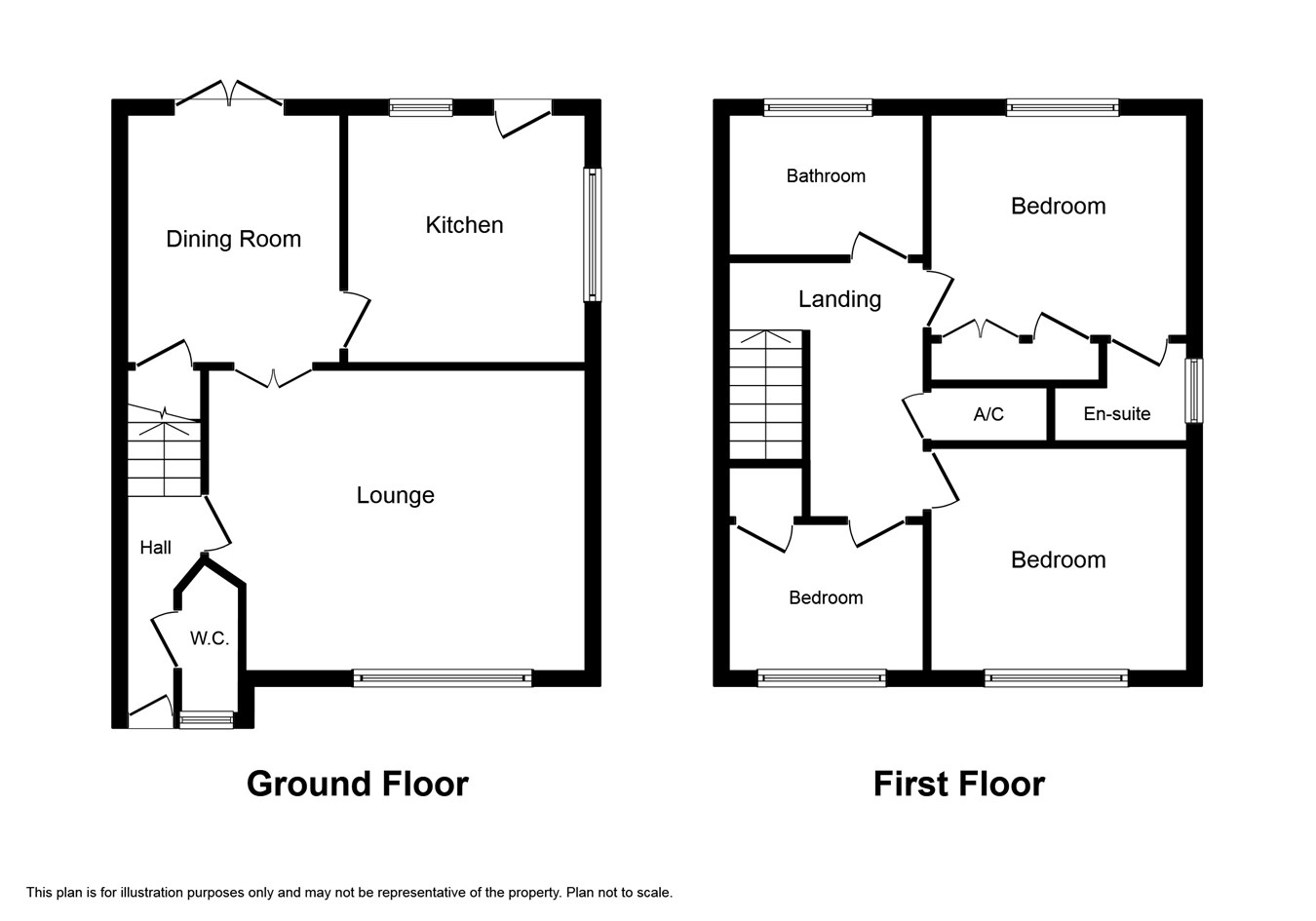Town house for sale in Loughborough LE12, 3 Bedroom
Quick Summary
- Property Type:
- Town house
- Status:
- For sale
- Price
- £ 189,950
- Beds:
- 3
- County
- Leicestershire
- Town
- Loughborough
- Outcode
- LE12
- Location
- Moir Close, Sileby, Loughborough LE12
- Marketed By:
- Berkley Estate & Letting Agents
- Posted
- 2024-04-03
- LE12 Rating:
- More Info?
- Please contact Berkley Estate & Letting Agents on 0116 448 9090 or Request Details
Property Description
Well Presented three bedroom end town house with garage situated in the desirable Charnwood Village of Sileby being advertised with no upwards sales chain.
The property, which enjoys a cul-de-sac position, has well appointed accommodation comprising in brief of; entrance hallway, guest WC, lounge, dining room and kitchen. To the first level there is a family bathroom and three bedrooms with the master enjoying an en-suite shower room and fitted wardrobes. Outside the property has a low maintenance rear garden boasting summer and a Sparform hot tub and to the front there is off road parking leading to a garage.
Sileby is a village located to the north of the city in the sough after Charnwood district. The village boasts an abundance of local amenities including, shops, village pubs and cafes. The village is also served by the railway with regular trains departing to Leicester and Loughborough.
Entrance hall
Radiator and staircase access.
Guest WC
2' 8" x 5' 8" max (0.81m x 1.73m max ) Low level WC, pedestal wash hand basin with tiled splash-backs, radiator and opaque uPVC double glazed window to the front aspect.
Lounge
12' 6" x 15' 3" (3.81m x 4.65m) Carpeted flooring, radiator and uPVC double glazed window to front aspect.
Dining room
8' 1" x 10' 6" (2.46m x 3.20m) Carpeted flooring, under-stair cupboard, radiator and uPVC double glazed French doors to the patio.
Kitchen
7' 3" x 11' 3" (2.21m x 3.43m) Range of matching wall and base units with worktops over and mosaic tiled splash-backs, stainless steel sink and drainer, integrated oven with four ring hob and extractor hood over, space and plumbing for washing machine and fridge/freezer, tiled floor and and opaque uPVC double glazed door to the rear aspect.
Master bedroom
9' 9" x 10' 2" (2.97m x 3.10m) Carpeted flooring, radiator fitted wardrobes with mirrored sliding doors, uPVC double glazed window to rear aspect and access to en-suite shower room.
En-suite shower room
4' 9" x 7' 0" (1.45m x 2.13m) Low level WC, pedestal wash hand basin, single shower cubicle, tiled splash-backs and laminate flooring.
Bedroom two
7' 7" x 10' 2" (2.31m x 3.10m) Carpeted flooring, radiator and uPVC double glazed window to front aspect.
Bedroom three
6' 9" x 7' 7" (2.06m x 2.31m) Carpeted flooring, radiator and uPVC double glazed window to front aspect.
Bathoom
5' 2" x 7' 2" (1.57m x 2.18m) Low level WC, pedestal wash hand basin, bath with shower over, radiator and opaque uPVC double glazed window to rear aspect.
Outside
Low maintenance rear garden with patio and lawned areas and summer house boasting hot tub and to the front there is off road parking leading to a single garage.
Property Location
Marketed by Berkley Estate & Letting Agents
Disclaimer Property descriptions and related information displayed on this page are marketing materials provided by Berkley Estate & Letting Agents. estateagents365.uk does not warrant or accept any responsibility for the accuracy or completeness of the property descriptions or related information provided here and they do not constitute property particulars. Please contact Berkley Estate & Letting Agents for full details and further information.


