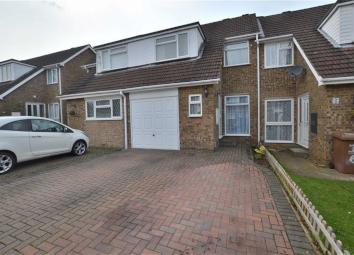Terraced house for sale in Stevenage SG2, 3 Bedroom
Quick Summary
- Property Type:
- Terraced house
- Status:
- For sale
- Price
- £ 350,000
- Beds:
- 3
- Baths:
- 1
- Recepts:
- 2
- County
- Hertfordshire
- Town
- Stevenage
- Outcode
- SG2
- Location
- Haddon Close, Bragbury End, Stevenage SG2
- Marketed By:
- Geoffrey Matthew
- Posted
- 2024-04-21
- SG2 Rating:
- More Info?
- Please contact Geoffrey Matthew on 01438 412158 or Request Details
Property Description
Extended and spacious Well Presented Three Bedroom Family Home with garage and driveway for 2/3 cars situated in a Cul De Sac in the Hugely regarded bragbury end. Features Include re-fitted Kitchen/Diner, Exceptionally Large 23ft lounge/dining room, Three Sizable Bedrooms, Family Bathroom, Private Rear Garden.
Entrance Hallway
Double Glazed Door to Side Aspect, Double Glazed Window to Front Aspect, Consumer Unit, Door to Garage, Coved Ceiling.
Garage (7'8 x 15'9 (2.34m x 4.80m))
Electric Up and Over Door, Shelving, Power and Lighting.
Lounge And Dining Room (23'8 x 16'8 (7.21m x 5.08m))
Coved Ceiling, Stairs to 1st Floor Landing, T.V Point, Double Glazed Window to Front Aspect, Broadband Connection, Under Stairs Cupboard, Worchester wifi Heating Control, Double Panel Radiator, 2 x Ceiling Fans, Display Shelving, Stainless Steel Light Fittings.
Kitchen/Diner (15'2 x 10'4 (4.62m x 3.15m))
Cupboards at Eye and Base Level, Roll Top Work Surfaces, Zanussi Halogen Hob and Fan Oven, Stainless Steel Sink and Mixer Tap, Tiled Splash Back, Extractor Fan, Space for Fridge/Freezer and Washing Machine, Soft Close Units, Under Unit Lighting, Coved Ceiling, Double Glazed Window to Rear Aspect, Double French Doors to Rear Garden, Laminate Flooring.
Landing
Doors to all rooms, Loft Access which is Partly Boarded, Cupboard with Wall Mounted Worchester Boiler, Large Cupboard.
Bathroom (9'2 x 5'8 (2.79m x 1.73m))
Laminate Flooring, Wash Basin with Tiled Splash Back, Low Level W.C, Extractor Fan, Vanity Cupboard, Double Glazed Window to Rear Aspect, Heated Towel Rail.
Bedroom Three (7'5 x 9'9 (2.26m x 2.97m))
Single Panel Radiator, Double Glazed Window to Front Aspect, Coved Ceiling.
Bedroom Two (9'4 x 9'1 (2.84m x 2.77m))
Double Panel Radiator, Double Glazed Window to Front Aspect, Storage Cupboard, Coved Ceiling, Spot Lighting.
Bedroom One (11'5 x 12'7 (3.48m x 3.84m))
Fitted Wardrobes, Double Panel Radiator, Double Glazed Window to Rear Aspect, T.V Point
Rear Garden
Patio Area, Laid to Lawn, Outside Lighting, 6 x 4 Shed, Raised Decking Area, Rear Gated Access.
Front Driveway
Block Paved Driveway for 2/3 Cars, Access to Garage.
Local Information
This Property is situated in one of the most highly regarded location of Bragbury End with is on the Southern Side of Stevenage which offers excellent catchment of Knebworth.
These particulars are believed to be correct but their accuracy is not guaranteed. They do not constitute any part of an offer or contract and no responsibility is taken for any error, omission or statement in these particulars by geoffrey matthew estates Ltd. Please note that any Floor Plans are not to scale and represent a guide only.
Property Location
Marketed by Geoffrey Matthew
Disclaimer Property descriptions and related information displayed on this page are marketing materials provided by Geoffrey Matthew. estateagents365.uk does not warrant or accept any responsibility for the accuracy or completeness of the property descriptions or related information provided here and they do not constitute property particulars. Please contact Geoffrey Matthew for full details and further information.

