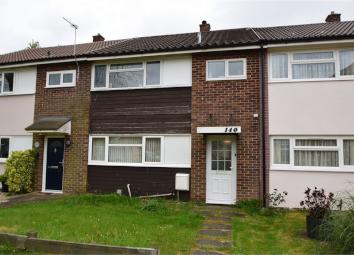Terraced house for sale in Stevenage SG2, 2 Bedroom
Quick Summary
- Property Type:
- Terraced house
- Status:
- For sale
- Price
- £ 260,000
- Beds:
- 2
- County
- Hertfordshire
- Town
- Stevenage
- Outcode
- SG2
- Location
- Austen Paths, Stevenage, Hertfordshire SG2
- Marketed By:
- Wrights Estate Agents
- Posted
- 2024-04-07
- SG2 Rating:
- More Info?
- Please contact Wrights Estate Agents on 01438 412663 or Request Details
Property Description
A bright and airy two double bedroom home located in the popular chells area of Stevenage. Beautifully presented offering Kitchen/diner, lounge, utility room, two double bedrooms and a family bathroom.
Austen Paths is in a great location within easy reach of primary and secondary schools, dentists, doctors, local shops and the Fairlands Valley Park within walking distance.
Chells has good transport links by Bus and Cycle path into the Town Centre.
Ground floor
entrance hallway
Front to back access with doors leading to all ground floor accommodation and stairs to the first floor and small under stairs shoe cupboard.
Kitchen/diner
11' 8" x 9' (3.56m x 2.74m)
A range of base and wall units with integrated oven, hob and extractor. Space for under counter fridge and dishwasher. Tiled floor with large window overlooking the front aspect. Space for small dining table and chairs.
Lounge
14'6 x 11' 8" (4.27m x 3.56m)
Great size lounge with feature gas fire and surround with handy hatch through to the kitchen and window overlooking the rear garden.
Utility room
10' 7 x 6'3 (3.05m x 1.83m)
Room with great potential for study/playroom or keep as a utility room. Rear door leading out into the garden and storage cupboard.
First floor
first floor hallway
Access to all first floor rooms with loft access.
Bedroom one
15'4 x 13'1 (4.57m x 3.96m)
Large double bedroom with two storage cupboards, housing the boiler, water tank and hanging space with rails. Window overlooking the rear garden.
Bedroom two
11'8 x 10'3 (3.35m x 3.05m)
Good sized double bedroom with window overlooking the front aspect.
Bathroom
6' 2" x 6' 2" (1.88m x 1.89m)
Fully tiled with side panel bath, overhead electric shower, hand basin, low level WC and heated towel rail.
Exterior
front garden
Mainly laid to lawn with path leading to front door and boundary hedge.
Rear garden
South facing rear garden mainly laid to lawn. Gated access to the rear.
Property Location
Marketed by Wrights Estate Agents
Disclaimer Property descriptions and related information displayed on this page are marketing materials provided by Wrights Estate Agents. estateagents365.uk does not warrant or accept any responsibility for the accuracy or completeness of the property descriptions or related information provided here and they do not constitute property particulars. Please contact Wrights Estate Agents for full details and further information.

