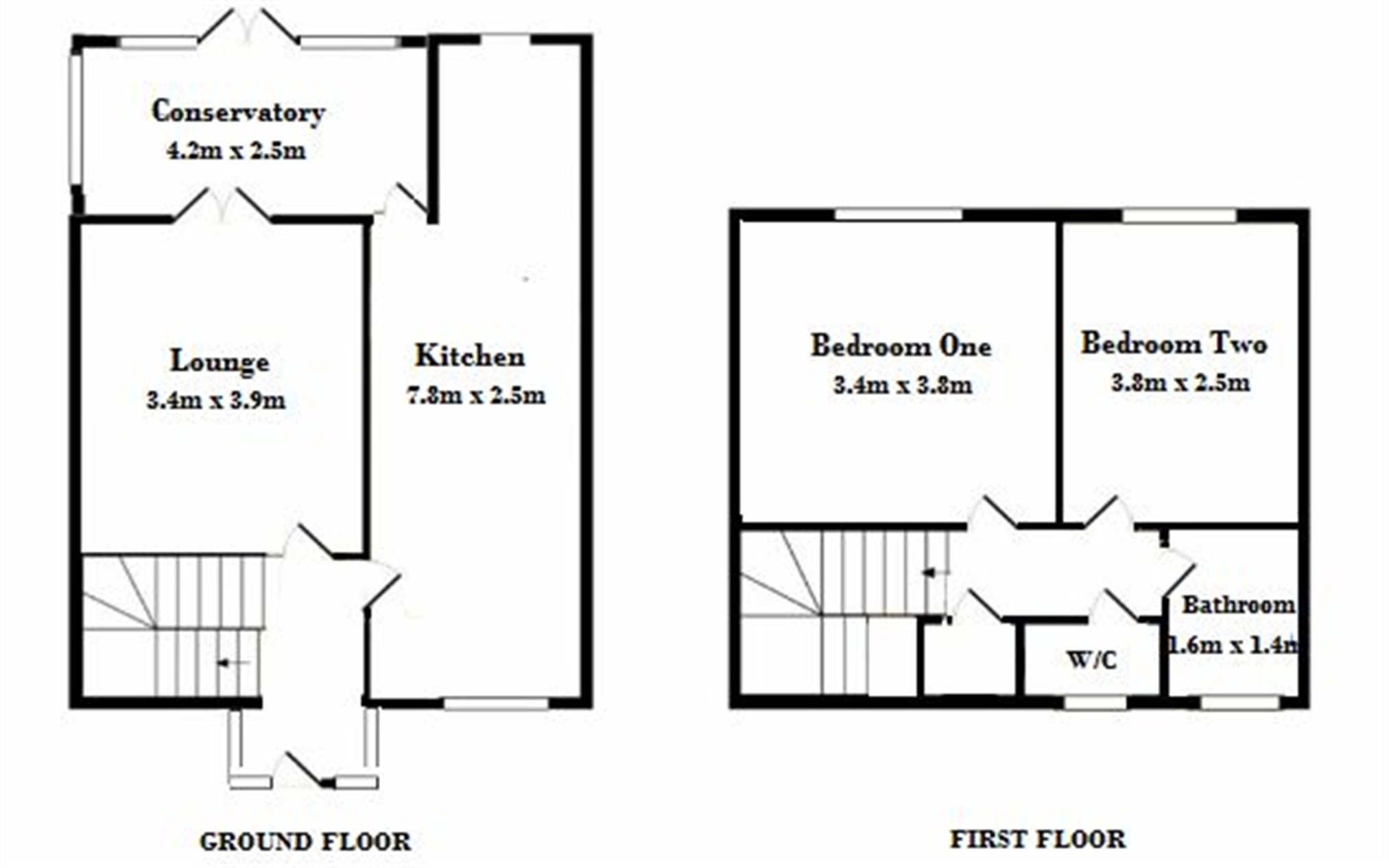Terraced house for sale in Stevenage SG1, 2 Bedroom
Quick Summary
- Property Type:
- Terraced house
- Status:
- For sale
- Price
- £ 250,000
- Beds:
- 2
- County
- Hertfordshire
- Town
- Stevenage
- Outcode
- SG1
- Location
- Hillcrest, Stevenage, Hertfordshire SG1
- Marketed By:
- Wrights Estate Agents
- Posted
- 2024-04-21
- SG1 Rating:
- More Info?
- Please contact Wrights Estate Agents on 01438 412663 or Request Details
Property Description
A two double bedroom house situated on this quiet road within close proximity to the town centre and main line train station. The property comprises; kitchen/diner, lounge, conservatory, two double bedrooms, separate bathroom and W/C. The property also benefits from a combination boiler.
One of the main appealing features of this particular property is the location. With less than a 15 minute walk to both the town centre and train station it is ideal for families and professional first time buyers who are looking to commute. The local amenities include Fairlands Lakes, shops and good primary and secondary schools.
Ground floor
entrance hallway
Door leading to kitchen and lounge, Stairs to first floor with storage underneath.
Kitchen/diner
7.80m x 2.50m (25' 7" x 8' 2")
Range of wall and base units. Space for free standing fridge/freezer and washing machine. Double oven and electric hob. Window to the front and rear aspect. Space for a dining table.
To the end of this room an office space has been created.
Lounge
3.40m x 3.90m (11' 2" x 12' 10")
French doors opening up into the conservatory. Radiator.
Conservatory
4.20m x 2.50m (13' 9" x 8' 2")
French doors leading out to the garden.
First floor
first floor landing
Doors to bedrooms and bathroom. Storage cupboard housing the combination boiler.
Bedroom one
3.40m x 3.80m (11' 2" x 12' 6")
Double bedroom with window to the rear aspect, radiator. Access to the loft via a hatch.
Bedroom two
2.50m x 3.80m (8' 2" x 12' 6")
Double bedroom with window to the rear aspect, radiator.
Bathroom
1.40m x 1.60m (4' 7" x 5' 3")
Fully tiled bathroom comprising: Side panel bath with shower over and corner wash hand basin. Window to the front aspect.
W/C
0.80m x 1.70m (2' 7" x 5' 7")
W/C and wash hand basin, window to the front aspect.
Exterior
rear garden
Fully enclosed garden with patio leading to lawn area.
Property Location
Marketed by Wrights Estate Agents
Disclaimer Property descriptions and related information displayed on this page are marketing materials provided by Wrights Estate Agents. estateagents365.uk does not warrant or accept any responsibility for the accuracy or completeness of the property descriptions or related information provided here and they do not constitute property particulars. Please contact Wrights Estate Agents for full details and further information.


