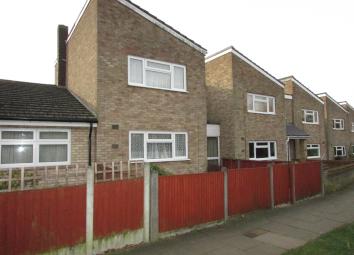Terraced house for sale in Stevenage SG1, 3 Bedroom
Quick Summary
- Property Type:
- Terraced house
- Status:
- For sale
- Price
- £ 295,000
- Beds:
- 3
- Baths:
- 1
- County
- Hertfordshire
- Town
- Stevenage
- Outcode
- SG1
- Location
- Ascot Crescent, Stevenage SG1
- Marketed By:
- Mark Simon Estates
- Posted
- 2024-04-03
- SG1 Rating:
- More Info?
- Please contact Mark Simon Estates on 01438 870422 or Request Details
Property Description
Accommodation
Entrance Via Double glazed entrance door in to hallway
Entrance Hall Tiled floor, stairs to first floor, double glazed door to rear garden, telephone point, coved ceiling, double glazed door to front.
Downstairs Cloakroom Low level WC, wash hand basin with vanity below, frosted window, part tiled walls.
Lounge 16'9 X 12'4 Double glazed double french doors leading onto the rear garden, radiator, T.V. Point, coving to ceiling, wall mounted feature electric fire.
Kitchen/ Diner 12'4 X 10 Refitted kitchen with base and wall units with work surfaces over, integrated stainless steel oven hob and extractor, plumbing for dishwasher, space for fridge freezer, double glazed window to front, coved ceiling, double radiator, stainless steel sink unit with mixer taps & drainer, understairs cupboard.
Utility Area UPVC double glazed window to rear aspect, tiled floor, plumbing for washing machine, cupboard housing combi central heating boiler, light & power.
Landing Loft access, doors to:
Bedroom One 12'4 X 10'9 UPVC double glazed window to front aspect, single radiator, coved ceiling.
Bedroom Two 10'11 X 9'7 UPVC double glazed window to rear aspect, radiator, laminate flooring, built in wardrobe.
Bedroom Three 8'10 X 8'5 UPVC double glazed window to rear aspect, radiator, telephone point, built in wardrobe/storage cupboard, coving to ceiling.
Bathroom Panel bath with shower over, low level WC, pedestal wash hand basin, heated towel rail, tiled walls, double glazed frosted window to front.
Outside
Front Garden Pathway to front entrance door, boundary fencing, shingled.
Rear Garden York Stone Patio area, personal door to the garage, lawned area, fence enclosed with a York Stone pathway to rear gated access.
Garage Brick built with up and over door, power and lights, service door into the rear garden. Driveway in font of garage.
From our office in the Old Town High Street, on leaving our office bear left and proceed along the High Street to the mini roundabout at the mini roundabout bear left. At the T junction turn right into Letchmore Road, as the road bears round to the right, take the left hand turning into Sish Lane. Proceed along Sish Lane to the T junction, and then turn left into Grace Way. Proceed along Grace Way, take the right hand turning into Vardon Road, proceed along Vardon Road to the mini roundabout and then turn left into Verity Way, take the right hand turning into Sefton Road, proceed along Sefton Road to the junction and turn right into Ascot Crescent. Take the first turning on your left and No.39 will be situated on your left hand side.(This is the rear entrance to the property)
Property Location
Marketed by Mark Simon Estates
Disclaimer Property descriptions and related information displayed on this page are marketing materials provided by Mark Simon Estates. estateagents365.uk does not warrant or accept any responsibility for the accuracy or completeness of the property descriptions or related information provided here and they do not constitute property particulars. Please contact Mark Simon Estates for full details and further information.

