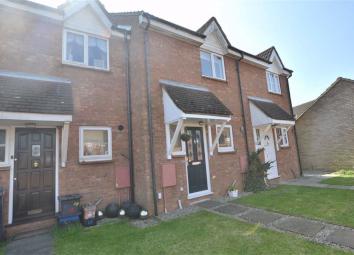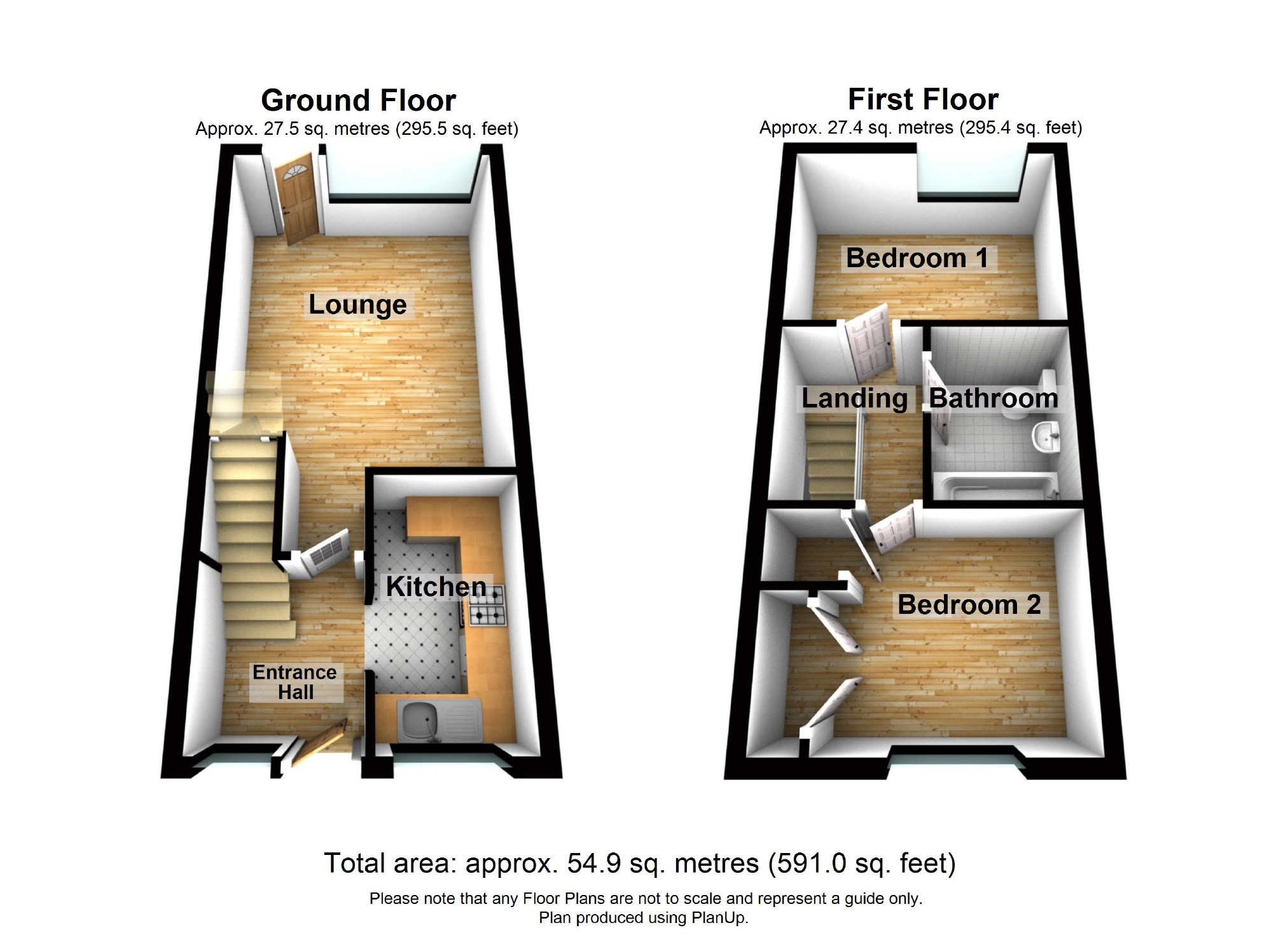Terraced house for sale in Stevenage SG2, 2 Bedroom
Quick Summary
- Property Type:
- Terraced house
- Status:
- For sale
- Price
- £ 265,000
- Beds:
- 2
- Baths:
- 1
- Recepts:
- 1
- County
- Hertfordshire
- Town
- Stevenage
- Outcode
- SG2
- Location
- The Pastures, Stevenage, Herts SG2
- Marketed By:
- Geoffrey Matthew
- Posted
- 2024-04-06
- SG2 Rating:
- More Info?
- Please contact Geoffrey Matthew on 01438 412158 or Request Details
Property Description
A Modern Two Bedroom Terrace House, Situated In The Popular Chells Manor Area Of Stevenage, Which Offers A Selection Of Local Amenities Including Shops, Doctors Surgery, Numerous Schools Both Primary & Secondary. Internally The Property Benefits From Lounge, Fitted Kitchen, Two Double Bedrooms And A Bathroom. Whilst Externally There Is A Well Kept Rear Garden And A Garage With Drive.
Entrance Hallway
With a composite door with twin decorative glazed panel window lights, a UPVC double glazed side panel window, wood effect laminate flooring, double panelled radiator, wall mounted fuse box, and a thermostatic heating control.
Kitchen (9'8''x 5'5'' (2.95m x 1.65m))
Fitted with a good range of wall and base kitchen units, square edged wood effect work tops with an inset single bowl stainless steel sink and drainer with mixer tap over, spaces for fridge freezer, washing machine and freestanding cooker with an extractor fan, grey wood effect laminate flooring, single panel radiator, wall mounted gas boiler, a UPVC double glazed window to the front aspect, and tiled splash backs.
Lounge/Diner (15'2''x 11'9'' (4.62m x 3.58m))
A good size lounge/diner with UPVC door and large window to the rear aspect, coving to the ceiling, a continuation of the wood effect laminate flooring, a built in storage cupboard, dado rail and media point.
Stairs Leading To The First Floor Landing
With access to the loft space, stripped wood flooring and doors to all 1st floor accommodation.
Bedroom 1: (11'8''x 8'9'' (3.56m x 2.67m))
A double bedroom with a UPVC double glazed window to the rear aspect, double panelled radiator, coving to the ceiling and stripped wood flooring.
Bedroom 2: (9'7''x 8'6'' (2.92m x 2.59m))
Second double bedroom with a UPVC double glazed window to the front aspect, a continuation of the stripped wood flooring, built in double width wardrobe, double panelled radiator, coving to the ceiling and a built in cupboard housing hot water cylinder.
Bathroom
Fitted with an enamel bath with wall mounted shower over which includes a rainfall shower head and additional shower hose, hand wash basin and pedestal, close coupled WC with chrome push button flush, wood effect vinyl flooring, partly tiled walls, shaving power point and a chrome heated towel rail.
Rear Garden
A generous size south facing rear garden, which is mainly laid to lawn, a raised border, wood decked terrace with LED up lighters, external lighting and gated rear access.
En-Bloc Garage
Set within a block of four with an up and over door and parking to the front of the garage.
These particulars are believed to be correct but their accuracy is not guaranteed. They do not constitute any part of an offer or contract and no responsibility is taken for any error, omission or statement in these particulars by geoffrey matthew estates Ltd. Please note that any Floor Plans are not to scale and represent a guide only.
Property Location
Marketed by Geoffrey Matthew
Disclaimer Property descriptions and related information displayed on this page are marketing materials provided by Geoffrey Matthew. estateagents365.uk does not warrant or accept any responsibility for the accuracy or completeness of the property descriptions or related information provided here and they do not constitute property particulars. Please contact Geoffrey Matthew for full details and further information.


