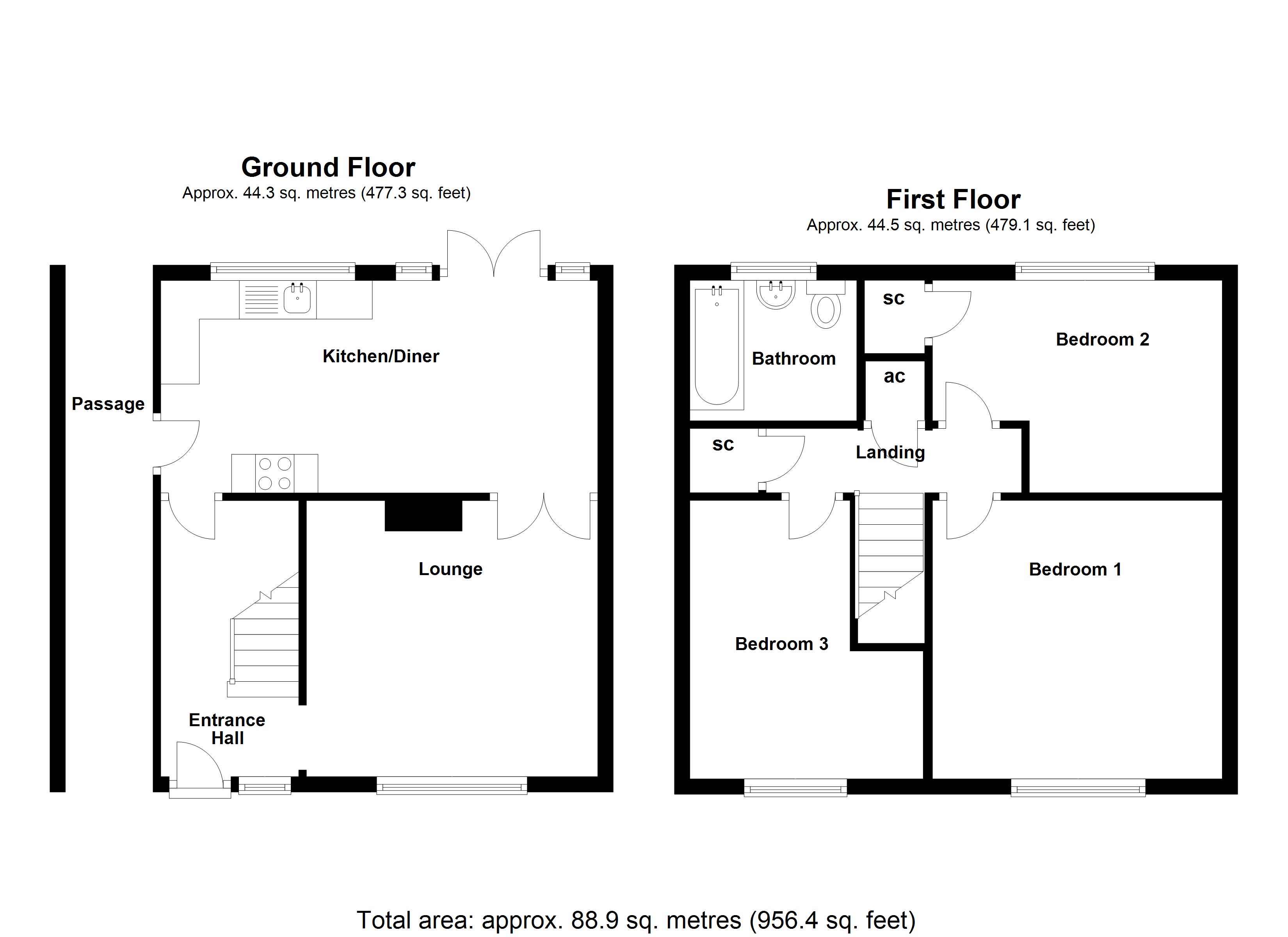Terraced house for sale in Stevenage SG2, 3 Bedroom
Quick Summary
- Property Type:
- Terraced house
- Status:
- For sale
- Price
- £ 260,000
- Beds:
- 3
- Baths:
- 1
- Recepts:
- 1
- County
- Hertfordshire
- Town
- Stevenage
- Outcode
- SG2
- Location
- Telford Avenue, Stevenage SG2
- Marketed By:
- Agent Hybrid
- Posted
- 2024-04-21
- SG2 Rating:
- More Info?
- Please contact Agent Hybrid on 01438 412656 or Request Details
Property Description
Guide price £260,000 - £270,000 Agent Hybrid welcomes to the market a chain free, Three Bedroom Mid Terrace Home situated in Chells and within the catchment of the highly regarded Marriotts and Nobel Secondary schools. Accommodation briefly comprises of; An Entrance Hallway, with doors leading to the Lounge and Kitchen/Diner. You can also access the Kitchen/Diner via double partially glazed doors from the Lounge. Upstairs you will find Three Good Sized Bedrooms and the Family Bathroom. Externally the property benefits from a Private Rear Garden and a Driveway for two cars, side by side to the front. Stamp duty exempt for first time buyers.
Introduction guide price £260,000 - £270,000 Agent Hybrid welcomes to the market a chain free, Three Bedroom Mid Terrace Home situated in Chells and within the catchment of the highly regarded Marriotts and Nobel Secondary schools. Accommodation briefly comprises of; An Entrance Hallway, with doors leading to the Lounge and Kitchen/Diner. You can also access the Kitchen/Diner via double partially glazed doors from the Lounge. Upstairs you will find Three Good Sized Bedrooms and the Family Bathroom. Externally the property benefits from a Private Rear Garden and a Driveway for two cars, side by side to the front. Stamp duty exempt for first time buyers.
Accommodation comprises Double glazed door into the entrance hallway, UPVC double glazed window to the front aspect, laminate flooring, stairs rising to the first floor landing, single panel radiator, door to the Kitchen, open arch into the Lounge.
Lounge 12' 5" x 11' 9" (3.78m x 3.58m) Laminate flooring, UPVC double glazed window to the front aspect, single panel radiator, wall mounted back boiler, TV and telephone points, double partially glazed doors to the Kitchen/Diner.
Kitchen/diner 18' 7" x 9' 0" (5.66m x 2.74m) Slate tiled flooring, UPVC double glazed window to the rear aspect, UPVC double glazed doors and side windows to the rear garden, range of base and eye level cupboard and drawer units with roll edge work surfaces, 1 and a half bowl stainless steel sink and drainer with mixer tap, integral oven and grill with gas hob and extractor hood over, space for tall standing fridge freezer, space for washing machine and tumble dryer, door leading to side alleyway.
Stairs rise to the first floor landing Fitted carpet, access to the loft space, doors to the airing cupboard and all rooms.
Bedroom 1: 12' 6" x 11' 11" (3.81m x 3.63m) Fitted carpet, UPVC double glazed window to the front aspect, telephone point, double panelled radiator, fitted shelf unit.
Bedroom 2: 12' 8" x 9' 9" (3.86m x 2.97m) Laminate flooring, UPVC double glazed window to the rear aspect, single panel radiator, coving to the ceiling, door to a storage cupboard.
Bedroom 3 12' 0" x 7' 2" (3.66m x 2.18m) (smallest measurement increases to 10'6 into open recess) Fitted carpet, UPVC double glazed window to the front aspect, double panelled radiator.
Family bathroom Vinyl flooring, UPVC double glazed window to the rear aspect, WC, pedestal wash basin, panelled bath with shower attachment over, further electric shower above, partially tiled walls, chrome heated towel rail.
Rear garden Patio area stepping down to shingle stoned and lawn area, timber fence perimeter, gated access to the side, timber framed shed, outside tap.
Parking Stoned driveway to the front for two cars side by side.
Property Location
Marketed by Agent Hybrid
Disclaimer Property descriptions and related information displayed on this page are marketing materials provided by Agent Hybrid. estateagents365.uk does not warrant or accept any responsibility for the accuracy or completeness of the property descriptions or related information provided here and they do not constitute property particulars. Please contact Agent Hybrid for full details and further information.


