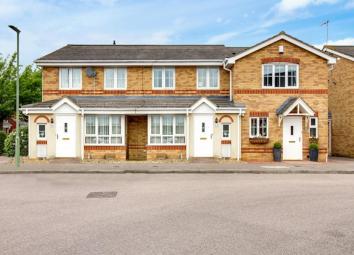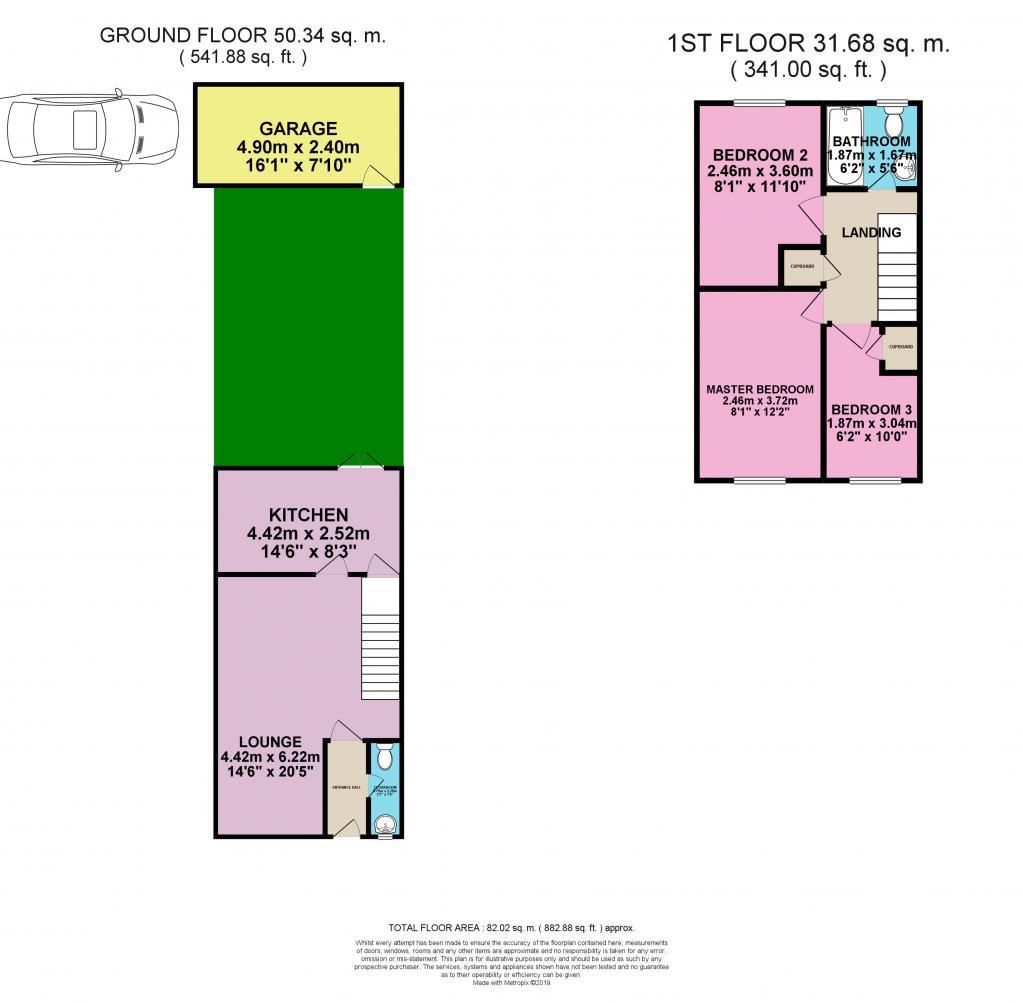Terraced house for sale in Stevenage SG1, 3 Bedroom
Quick Summary
- Property Type:
- Terraced house
- Status:
- For sale
- Price
- £ 300,000
- Beds:
- 3
- Baths:
- 2
- Recepts:
- 1
- County
- Hertfordshire
- Town
- Stevenage
- Outcode
- SG1
- Location
- Epsom Close, Stevenage SG1
- Marketed By:
- EweMove Sales & Lettings - Hertford & Welwyn
- Posted
- 2024-04-21
- SG1 Rating:
- More Info?
- Please contact EweMove Sales & Lettings - Hertford & Welwyn on 01992 843687 or Request Details
Property Description
First time buyer? Look no further than this 3 bed terraced house in a quiet cul-de-sac. Less than a 10 minute drive to Stevenage train station with direct routes to London. This property won't be on the market long so make sure you contact EweMove for a viewing straight away, we're available 24/7.
As you pull into the quiet cul-de-sac its clear this is a great area for a starter family home. As you walk in to the property you're greeted with an entrance hall and downstairs WC. Next up is a large living room to sit and watch those great family movies. The kitchen, with built in cooker and hob, leads into the back garden. The garden is a great size, big enough for a bouncy castle and giant Jenga at those summer bbq's.
The stairs lead from the living room to an airy open landing with 2 double bedrooms and 1 single bedroom. Both the double rooms are spacious with plenty of room for wardrobes to store all those clothes. The family bathroom has a bath with shower over the tub.
There is a detached garage with access to the garden for ease of storing all the giant garden games and lawn mower at the rear of the property. This really is a great family starter home and certainly won't be on the market long! To arrange a booking at a time that suits contact EweMove 24 hours a day.
This property includes:
- Living Room
6.22m x 4.42m (27.4 sqm) - 20' 4" x 14' 6" (295 sqft) - Kitchen / Dining Room
4.42m x 2.52m (11.1 sqm) - 14' 6" x 8' 3" (119 sqft) - Cloakroom
2.27m x 0.79m (1.8 sqm) - 7' 5" x 2' 7" (19 sqft) - Family Bathroom
1.87m x 1.67m (3.1 sqm) - 6' 1" x 5' 5" (33 sqft) - Master Bedroom
3.72m x 2.46m (9.1 sqm) - 12' 2" x 8' (98 sqft) - Bedroom 2
3.6m x 2.46m (8.8 sqm) - 11' 9" x 8' (95 sqft) - Bedroom 3
3.04m x 1.87m (5.6 sqm) - 9' 11" x 6' 1" (61 sqft)
Please note, all dimensions are approximate / maximums and should not be relied upon for the purposes of floor coverings.
Additional Information:
Marketed by EweMove Sales & Lettings (Hertford & Welwyn) - Property Reference 24088
Property Location
Marketed by EweMove Sales & Lettings - Hertford & Welwyn
Disclaimer Property descriptions and related information displayed on this page are marketing materials provided by EweMove Sales & Lettings - Hertford & Welwyn. estateagents365.uk does not warrant or accept any responsibility for the accuracy or completeness of the property descriptions or related information provided here and they do not constitute property particulars. Please contact EweMove Sales & Lettings - Hertford & Welwyn for full details and further information.


