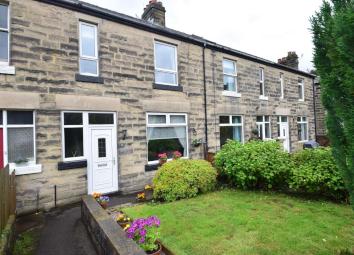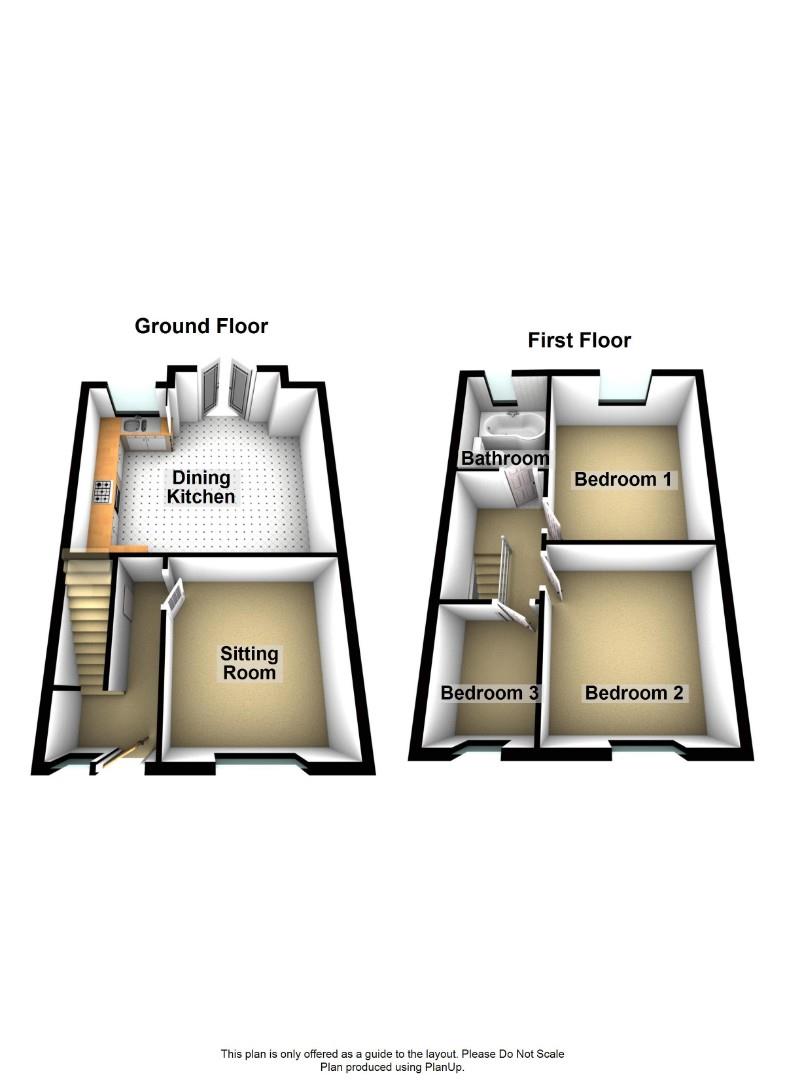Terraced house for sale in Matlock DE4, 3 Bedroom
Quick Summary
- Property Type:
- Terraced house
- Status:
- For sale
- Price
- £ 179,950
- Beds:
- 3
- Baths:
- 1
- Recepts:
- 2
- County
- Derbyshire
- Town
- Matlock
- Outcode
- DE4
- Location
- South Park Avenue, Darley Dale, Matlock DE4
- Marketed By:
- Grants of Derbyshire
- Posted
- 2024-04-02
- DE4 Rating:
- More Info?
- Please contact Grants of Derbyshire on 01629 828078 or Request Details
Property Description
Grants of Derbyshire are pleased to offer For Sale this stone built, mid-terraced, three bedroom property located in the sought after town of Darley Dale. Set within a popular and convenient location, this property is immaculately presented and has the benefit of gas central heating and uPVC double glazing throughout. The accommodation briefly comprises entrance hallway, sitting room, spacious kitchen/dining room, three bedrooms and a family bathroom. There may be the potential to extend the accommodation into the loft subject to seeking the appropriate approvals/building regulations. The property has a a most pleasant lawned foregarden and there is an enclosed paved patio courtyard to the rear. Viewing highly recommended to fully appreciate the quality of accommodation on offer.
Ground Floor
The part glazed door with side window opens into the
Entrance Hall
A lovely welcoming hallway with oak flooring and plenty of space for the hanging of coats etc. The staircase rises to the first floor and beneath this is a very useful and good sized storage cupboard. To the right a door provides access to the
Sitting Room (3.60m x 3.30m (11'9" x 10'9"))
Again with oak flooring, this is a good sized reception room into which natural light floods through the large window to the front aspect. The coving and picture rails add character. To the rear of the room a door with glazed panels opens to the
Dining Kitchen (5.23m x 4.56m (max) (17'1" x 14'11" (max)))
The current owners knocked through in 2010 to create this excellent dining kitchen. The kitchen area itself measures 4.05m x 1.79m and is fitted with a good range of wall and base units. The inset one and a half bowl sink is beneath the large window to the rear aspect and integrated appliances include the Hoover washing machine installed two years ago and the Indesit dishwasher installed just a year ago. The Rangemaster stove with dual fuel oven and five ring gas hob is available by separate negotiation. Above this is a stainless steel extractor hood. There is ample space in the kitchen for a freestanding fridge freezer. The dining area measures approximately 4.56m x 3.27m and has the benefit of French doors opening out to the exterior. There are fitted shelves and a built in cupboard in the space to the right of the chimney breast and the entire room has tiled flooring.
First Floor
The stairs leading up from the entrance hall reach the
Landing
With doors opening to the three bedrooms and the bathroom and access to the attic via the substantial hatch with pull down ladder.
Bedroom One (4.08m x 3.27m (13'4" x 10'8"))
This newly decorated master bedroom is of a very good size and has a window to the rear aspect.
Bedroom Two (3.62m x 3.29m (11'10" x 10'9"))
This second double bedroom is at the front of the property with a window overlooking the front garden.
Bedroom Three (2.41m x 1.85m (7'10" x 6'0"))
Also to the front of the property is this single bedroom.
Bathroom (2.40m x 1.81m (7'10" x 5'11"))
With smart granite tiles to the floor this part tiled bathroom is fitted with a three piece suite comprising low flush WC, pedestal wash hand basin and a p-shaped bath with shower over. There is a wall mounted ladder style towel rail and an opaque glass window to the rear aspect.
Attic (4.8m x 3.3m (15'8" x 10'9"))
Fully boarded this substantial attic space also houses the Combi boiler which was fitted just three years ago and has four years warranty remaining.
Outside
To the front is a a shared access pathway with the neighbouring property. Adjacent to this is a very neat foregarden with lawn and borders. To the rear is a paved courtyard garden, fully enclosed and with a gate accessing the street behind. Also outside is an
Outbuilding
As well as being useful for storage the outbuilding has power so the current owners have their tumble drier in here.
Council Tax Information
We are informed by Derbyshire Dales District Council that this home falls within Council Tax Band B which is currently £1463 per annum.
Directional Notes
Leaving Matlock along the A6 towards Bakewell drive into Darley Dale, take the second right turn after 'Darley Dale Fish Bar' onto South Park Avenue. Follow this road round to the right and number 9 is located on the right hand side as denoted by our sale board.
Property Location
Marketed by Grants of Derbyshire
Disclaimer Property descriptions and related information displayed on this page are marketing materials provided by Grants of Derbyshire. estateagents365.uk does not warrant or accept any responsibility for the accuracy or completeness of the property descriptions or related information provided here and they do not constitute property particulars. Please contact Grants of Derbyshire for full details and further information.


