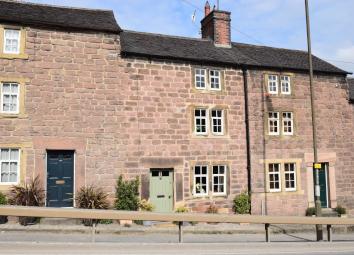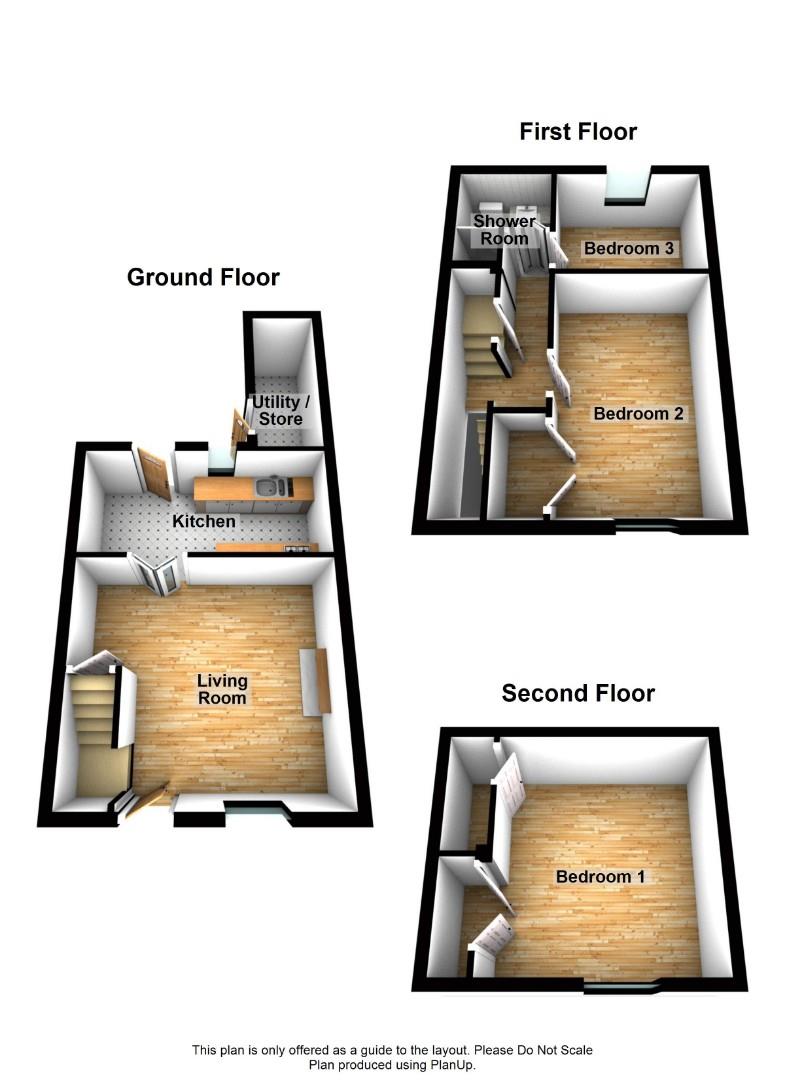Terraced house for sale in Matlock DE4, 3 Bedroom
Quick Summary
- Property Type:
- Terraced house
- Status:
- For sale
- Price
- £ 159,995
- Beds:
- 3
- Baths:
- 1
- Recepts:
- 1
- County
- Derbyshire
- Town
- Matlock
- Outcode
- DE4
- Location
- The Hill, Cromford, Matlock DE4
- Marketed By:
- Grants of Derbyshire
- Posted
- 2024-04-04
- DE4 Rating:
- More Info?
- Please contact Grants of Derbyshire on 01629 828078 or Request Details
Property Description
Grant's of Derbyshire are pleased to offer For Sale this Grade II listed character property located close to the centre of the historic and sought after village of Cromford. This traditional stone built terraced cottage is full of character and retains many of its original features. The accommodation is arranged over three floors and comprises living room, fitted kitchen, three bedrooms and a shower room. To the rear of the property is a very pleasant and fully enclosed garden. Stone steps lead up to a further garden and decked seating area from where the views are superb. Viewing recommended.
Ground Floor
The property is entered by the timber door to the front which opens directly into the
Living Room (4.40m x 3.97m (max) (14'5" x 13'0" (max)))
This room is full of character with exposed ceiling timbers, the mullioned casement window to the front and the focal point being the original Derbyshire stone fireplace which houses the Clearview multi fuel stove upon the tiled hearth. The room is lit by wall lights as well as the main ceiling light. There is ample space for a table and chairs if required. To the front of the room an opening provides access to the stairs leading to the upper floors. Beneath this is a good sized storage cupboard and to the rear a bi-fold timber door opens to the
Kitchen (4.51m x 1.99m (14'9" x 6'6"))
With smart Amtico flooring this kitchen is fitted with a range of solid wooden wall and base units with solid wood work surfaces and tiled splashbacks and an inset one and a half bowl sink with swan next mixer tap. There is space and plumbing for a dishwasher as well as space for an electric cooker and a freestanding fridge freezer. To the opposite side of the room is a fitted breakfast bar to seat three. Again there are exposed ceiling timbers. A window to the rear aspect and a part glazed timber door providing access to the exterior.
Utility / Store (3.05m x 1.22m (max) (10'0" x 4'0" (max)))
Accessed from the exterior is this most useful stone outbuilding with power and light and plumbing for a washing machine. There is ample space for additional white goods and further storage.
First Floor
At the top of the first flight of stairs leading up from the living room is an opening to the
Landing
From the landing ledge and brace doors open to the two bedrooms and a timber bi-fold door opens to the shower room. A further door provides access to a good sized storage cupboard in the space beneath the second flight of stairs.
Bedroom Two (3.96m x 2.62m (12'11" x 8'7"))
This room has front aspect casement windows set with original stone mullions. The wide sill beneath provides a delightful window seat and as well as exposed ceiling beams this room benefits from the original wide pine boarded flooring. Double doors open to a storage area with fitted shelves and hanging space.
Bedroom Three (2.76m x 1.96m (9'0" x 6'5"))
With the wide boarded flooring continuing through from bedroom two to the landing and this third bedroom. There is a revealed ceiling beam and a window to the rear aspect overlooking the garden.
Shower Room (1.66m x 1.66 (max) (5'5" x 5'5" (max)))
This bathroom, with vinyl flooring and revealed ceiling beam, is fitted with a three piece suite comprising low flush wc, wash hand basin within a vanity unit and a shower in a tiled cubicle.
Second Floor
At the top of the second flight of stairs a timber door opens into
Bedroom One (4.01m x 3.72m (13'1" x 12'2" ))
This is a very good sized double bedroom with front aspect casement windows with original stone mullions and two large exposed ceiling timbers. The room is lit by wall lights and has the benefit of a floor to ceiling built in wardrobe with hanging rail and shelf.
Outside
Immediately to the rear of the property is a log store and a paved seating area beyond which is a delightful garden laid mainly to lawn with shrubs and herbaceous borders. At the end of this garden the former outside WC provides useful storage. The garden extends further via stone steps up to a good sized area with fruit trees, a nature pond, several vegetable beds and a substantial shed. There is also a decked seating area which provides the perfect spot to enjoy the superb view over the rooftops towards Black Rocks and the High Peak Trail.
Council Tax Information
We are informed by Derbyshire Dales District Council that this home falls within Council Tax Band B which is currently £1463 per annum.
Directional Notes
The approach from our Wirksworth Office at the Market Place is to continue towards Cromford via Harrison Drive, Continue up Steeple Grange passing under the bridge with the High Peak Trail and travel down Cromford Hill where the property is located on the left hand side, clearly denoted by our For Sale board. There is availability for parking opposite on Tor View Rise.
Property Location
Marketed by Grants of Derbyshire
Disclaimer Property descriptions and related information displayed on this page are marketing materials provided by Grants of Derbyshire. estateagents365.uk does not warrant or accept any responsibility for the accuracy or completeness of the property descriptions or related information provided here and they do not constitute property particulars. Please contact Grants of Derbyshire for full details and further information.


