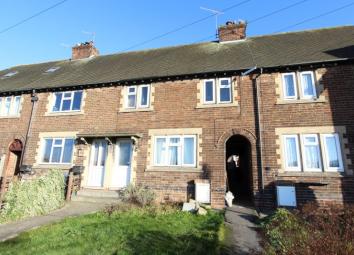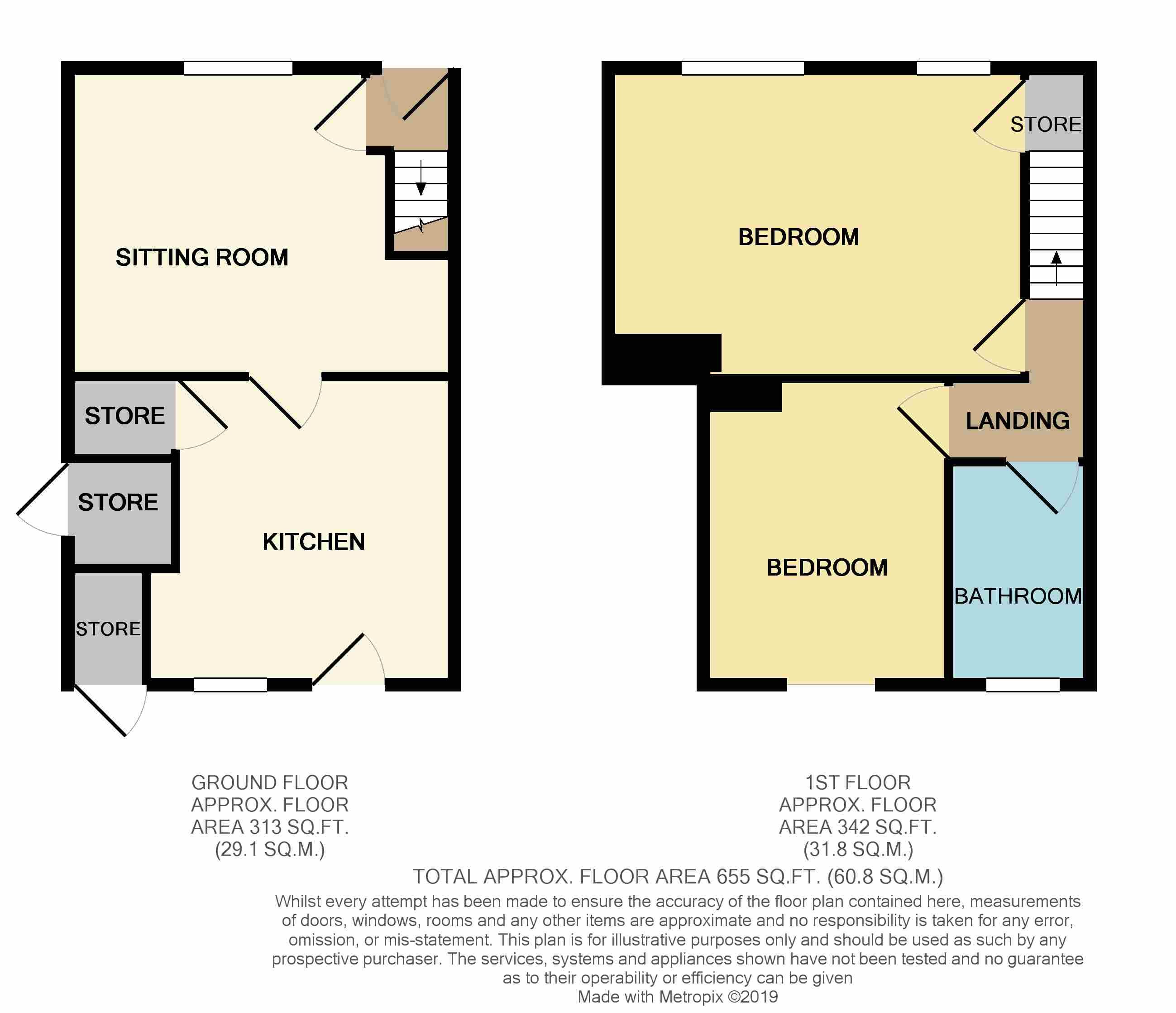Terraced house for sale in Matlock DE4, 2 Bedroom
Quick Summary
- Property Type:
- Terraced house
- Status:
- For sale
- Price
- £ 130,750
- Beds:
- 2
- Baths:
- 1
- Recepts:
- 1
- County
- Derbyshire
- Town
- Matlock
- Outcode
- DE4
- Location
- Bakewell Road, Matlock DE4
- Marketed By:
- Fidler Taylor
- Posted
- 2024-04-04
- DE4 Rating:
- More Info?
- Please contact Fidler Taylor on 01629 347043 or Request Details
Property Description
Built around the 1930s of brick beneath a tiled roof and as part of the popular Hooleys Estate, this well presented two bedroomed home provides an ideal opportunity for the first time buyer, small family or buy to let investor. The easily managed accommodation benefits from UPVC double glazing and gas fired central heating and there is useful external storage and enclosed gardens.
Situated around one mile from Matlock’s town centre, the property is well placed for the nearby Arc Leisure Centre, cycle trail leading along the valley from Matlock to Rowsley and also to the wide range of shops, facilities and schooling within the town. The delights of the Derbyshire Dales and Peak District countryside are also readily accessible.
Accommodation
A UPVC double glazed door opens to an entrance lobby with stairs leading off to the first floor and a traditional panelled door opening to the …
Sitting Room – 3.73m x 3.41m (12’ 3” x 11’ 2”) widening below the under stairs recess. A Living Coal gas fire is set to a marble hearth and a painted timber surround. There are pleasant views beyond the road to the front looking across Peak Rail and the cycle trail with the River Derwent beyond and the hill which rise to Oker and Bonsall Moor.
Dining Kitchen – 3.4m x 3.07m (11’ 2” x 10’ 1”) widening to 3.44m (11’ 4”). Fitted with a range of modern cupboards and drawers plus wood block effect work surfaces. With stainless steel sink unit, four ring stainless steel gas hob with matching low level electric oven beneath, extractor canopy above and plumbing for an automatic washing machine. There is ample room for a dining table and everyday dining together with access to a built in walk-in store. A half glazed door and UPVC double glazed window look across the rear gardens.
From the hall, stairs rise to the first floor landing having access to the roof void and similar panelled doors leading off to the principal accommodation.
Bedroom 1 – 4.6m x 3.44m (15’ 1” x 11’ 4”) a spacious double bedroom with two front facing windows allowing pleasant views across the valley landscape. To one corner, a period painted iron fireplace.
Bedroom 2 – 3.41m x 2.72m (11’ 2” x 8’ 11”) a small double bedroom with rear facing window overlooking the garden.
Bathroom fitted with a modern white suite to include pedestal wash hand basin, low flush WC and panelled bath having electric shower and folding screen above.
Outside
Setting the house back from the roadside is a lawned garden sheltered behind a privet hedge with path access to one side leading to a gennel which, in turn, leads to the rear of the houses. A second path shared with the adjoining house, leads directly to the front door. To the rear there is an area of yard with raised garden and patio. Fenced and gated boundaries and integral to the house, are two outhouses each offering useful storage. One is located from the side gennel, the other from the rear yard which houses the gas fired combination boiler which serves the central heating and hot water system.
Tenure – Freehold.
Services – All main services are available to the property which benefits from gas fired central heating and UPVC double glazing. No test has been made on services or their distribution.
Council tax – Band A.
Fixtures & fittings – Only the fixtures and fittings mentioned in these sales particulars are included in the sale. Certain other items may be taken at valuation if required. No specific test has been made on any appliance either included or available by negotiation.
Directions – From Matlock Crown Square, take Bakewell Road travelling north in the direction of Darley Dale. On passing the Arc Leisure Centre continue for around 100m and 184 Bakewell Road can be found on the right hand side just passed the turn into Holt Drive.
Viewing – Strictly by prior arrangement with the Matlock office .
Ref: FTM9542
Property Location
Marketed by Fidler Taylor
Disclaimer Property descriptions and related information displayed on this page are marketing materials provided by Fidler Taylor. estateagents365.uk does not warrant or accept any responsibility for the accuracy or completeness of the property descriptions or related information provided here and they do not constitute property particulars. Please contact Fidler Taylor for full details and further information.


