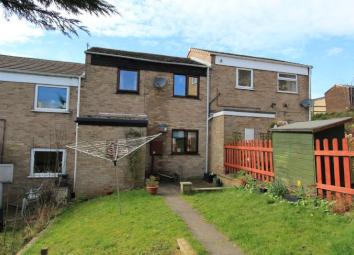Terraced house for sale in Matlock DE4, 2 Bedroom
Quick Summary
- Property Type:
- Terraced house
- Status:
- For sale
- Price
- £ 155,000
- Beds:
- 2
- Baths:
- 1
- Recepts:
- 1
- County
- Derbyshire
- Town
- Matlock
- Outcode
- DE4
- Location
- Megdale, Matlock DE4
- Marketed By:
- Fidler Taylor
- Posted
- 2024-04-04
- DE4 Rating:
- More Info?
- Please contact Fidler Taylor on 01629 347043 or Request Details
Property Description
Built in the 1970s of brick beneath a tiled roof stands this mid terraced two bedroomed property. The accommodation is well presented throughout and benefits from gas fired central heating and UPVC triple glazing. There are gardens to both front and rear and off lying to a communal parking area, is a tandem garage.
Enjoying a convenient and popular residential location and set back from any main thoroughfare, the property is well placed for access to Matlock’s town centre shops and facilities. Ideally suited to the first time buyer, young professional or perhaps buy-to-let investor all of whom may appreciate an easily managed home.
Accommodation
A part glazed front entrance door with stained glass detail gives access into the front extension comprising the entrance hallway, with fibreglass roof which was replaced in 2018. Stairs rise to the first floor landing, central heating radiator and doors to principal rooms.
Kitchen – 3.08m x 1.91m (10’ 1” x 6’ 3”) fitted with a comprehensive range of wall and floor mounted units beneath moulded work surfaces, inset sink drainer and tiled splash backs. Having a built in electric oven, four ring gas hob above, extractor hood over, plumbing for an automatic washing machine, wall mounted gas fired central heating boiler and further freestanding appliance space. With rear aspect UPVC triple glazed window and tiled flooring.
Living Room – 4.94m x 3.32m (16’ 3” x 10’ 11”) with rear entrance fully glazed sliding patio doors and rear aspect UPVC triple glazed window allowing for good degrees of natural light, central heating radiator, telephone socket, ceiling coving and under stair store.
From the entrance hallway, a pine staircase rises to the first floor landing having a stripped pine floor, front aspect UPVC triple glazed window, airing cupboard housing the hot water cylinder and providing useful linen storage and loft access hatch.
Bedroom 1 – 3.08m x 2.11m (10’ 2” x 6’ 11”) having a front aspect UPVC triple glazed window providing views towards Riber Castle in the distance and central heating radiator.
Bedroom 2 – 3.29m x 2.99m (10’ 10” x 9’ 10”) being of double proportions and having a bespoke corner wardrobe unit providing hanging and drawer facilities, rear aspect UPVC triple glazed window, central heating radiator, telephone socket and stripped pine wooden flooring.
Bathroom – Upgraded in 2018 to comprise a modern three piece suite with low flush WC, pedestal hand wash basin with subway tiled shelf, a panelled bath with power shower over and glass screen. There is partial matching tiling to the walls and a wood effect vinyl floor, spotlight with built-in extractor and an obscured glazed rear aspect window.
Outside
The property is best approached via the front being mainly laid to lawn with patio seating area and planted border. The rear garden is level in its nature and fully enclosed via fenced and conifer boundaries providing a good degree of privacy with patio seating area, lawn, rockery border and rear entrance personnel gate leading to the communal parking area and having a …
Tandem Garage – 5.84m x 2.82m (19’ 2” x 9’ 3”) with recently replaced flat roof, parking to the front, up-and-over door, light and power.
Tenure – Freehold.
Services – All main services are available to the property which benefits from gas fired central heating and part UPVC triple glazing. No test has been made on services or their distribution.
Council tax – Band B.
Fixtures & fittings – Only the fixtures and fittings mentioned in these sales particulars are included in the sale. Certain other items may be taken at valuation if required. No specific test has been made on any appliance either included or available by negotiation.
Directions – From Matlock Crown Square, take the A6 north as signposted Bakewell taking the first right into Dimple Road passing Twiggs Fabrications and proceeding up the hill into Hurds Hollow. As the road levels, turn left into Megdale and follow the road round for approximately 200m where No. 29A can be found on the left hand side identified by the Agent’s For Sale board with steps descending to the property’s front.
Viewing – Strictly by prior arrangement with the Matlock office .
Ref: FTM9584
Property Location
Marketed by Fidler Taylor
Disclaimer Property descriptions and related information displayed on this page are marketing materials provided by Fidler Taylor. estateagents365.uk does not warrant or accept any responsibility for the accuracy or completeness of the property descriptions or related information provided here and they do not constitute property particulars. Please contact Fidler Taylor for full details and further information.


