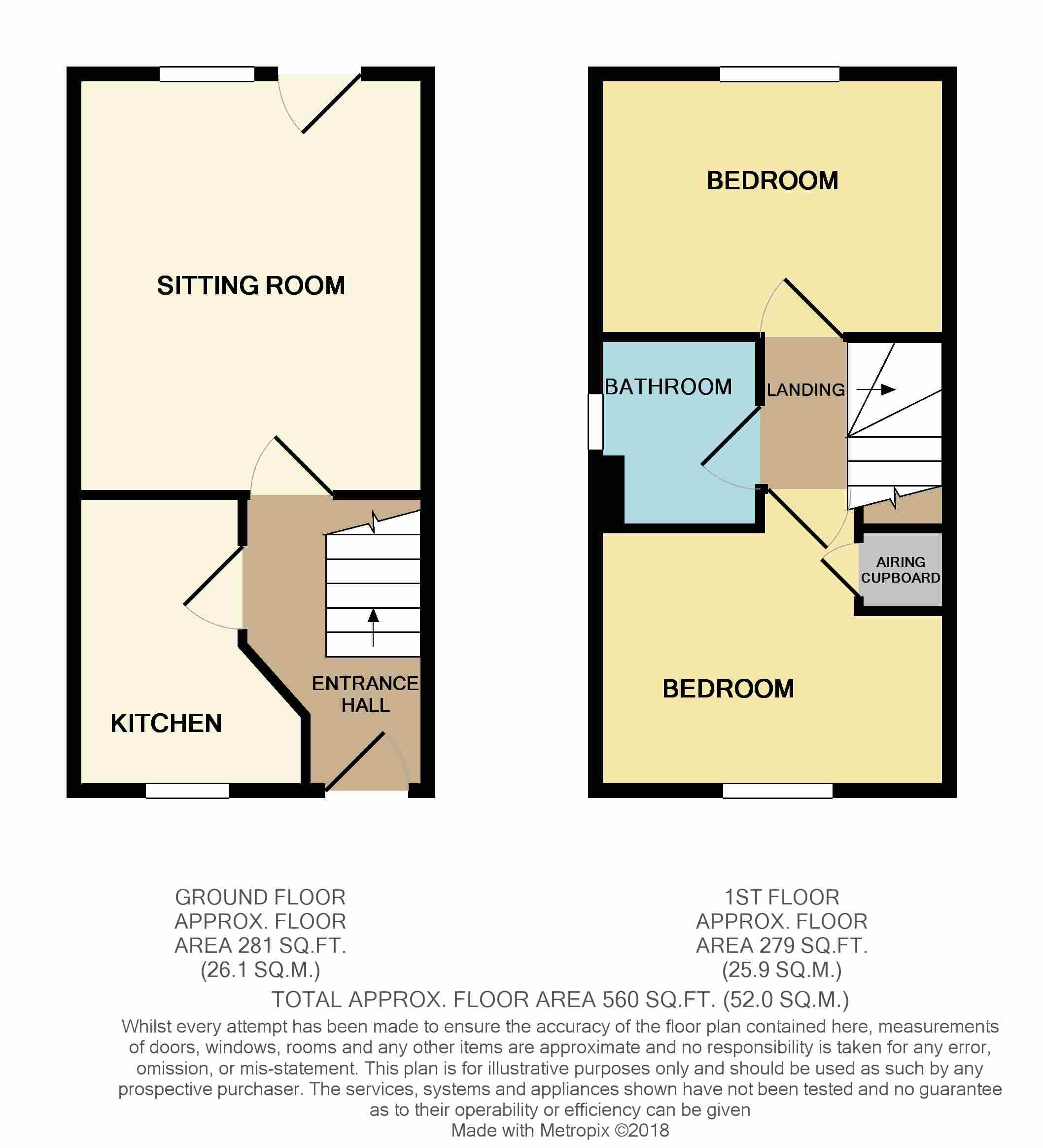Terraced house for sale in Matlock DE4, 2 Bedroom
Quick Summary
- Property Type:
- Terraced house
- Status:
- For sale
- Price
- £ 152,500
- Beds:
- 2
- Baths:
- 1
- Recepts:
- 1
- County
- Derbyshire
- Town
- Matlock
- Outcode
- DE4
- Location
- Victoria Hall Gardens, Matlock DE4
- Marketed By:
- Fidler Taylor
- Posted
- 2018-10-19
- DE4 Rating:
- More Info?
- Please contact Fidler Taylor on 01629 347043 or Request Details
Property Description
Tucked away to an end of cul-de-sac position this modern two bedroomed house benefits from good sized gardens to both front and rear and off street parking for two cars. Ideally suited to the first time buyer, professional couple, buy-to-let investor and those seeking an easily managed home appreciative of a convenient town location. There are fine views across the town with Riber Castle and Bonsall Moor on the horizon.
The property is situated around half a mile from Matlock’s town centre, with ready access to a range of local shops and facilities on Smedley Street. Good road communications lead to the neighbouring centres of employment to include Bakewell, Chesterfield and Alfreton whilst the delights of the Derbyshire Dales countryside are also close at hand.
Accommodation
Set beneath a porch canopy, a UPVC door opens to an entrance hallway with cornice ceiling, stairs leading off to the first floor and doors off to the kitchen and sitting room.
Fitted Kitchen – 3.01m x 2.35m (10’ x 7’ 9”) narrowing to 1.66m (5’ 5”) fitted with a range of modern cupboards and drawers plus work surfaces which incorporate a white composite sink unit. With position for a free standing cooker, wall mounted extractor fan and plumbing for an automatic washing machine. A UPVC double glazed window faces the front gardens and a wall mounted gas fired boiler serves the central heating and hot water system.
Sitting Room – 4.28m x 3.59m (14’ 1” x 11’ 9”) a well proportioned living room with space to create a small dining area if required. A half glazed UPVC door allows access to the rear gardens and, along with the adjoining double glazed window, there is good natural light.
From the entrance hallway, stairs rise to the first floor landing with doors leading off to …
Bedroom 1 – 3.58m x 2.68m (11’ 9” x 8’ 10”) with UPVC double glazed window allowing pleasant views beyond the neighbouring roof tops towards Masson and Bonsall Moor.
Bedroom 2 – 3.6m x 2.6m (11’ 10” x 8’ 7”) average. A second double bedroom with front facing window and, set above a bulk head, is a built in cupboard housing the hot water cylinder.
Bathroom – 1.93m x 1.66m (6’ 4” x 5’ 6”) fitted with a panelled bath, low flush WC and pedestal wash hand basin. With obscure glazed window to the side, ceiling mounted extractor fan, electric shaver point and complementary ceramic tiling.
Outside
Situated to the end of a cul-de-sac, the house benefits from mature gardens which are set to both front and rear and to a gently sloping site. The front garden is principally laid to grass with a deep shrub border and mature laurel hedge which combines with timber fencing to provide shelter. At the head of the front garden there are two garden sheds and tarmac hardstanding for two cars.
The rear gardens are, again, simply landscaped, laid to grass to a triangular piece bounded with timber fencing on two sides.
Tenure – Freehold.
Services – All main services are available to the property which benefits from gas fired central heating and UPVC double glazing. No test has been made on services or their distribution.
Council tax – Band B.
Fixtures & fittings – Only the fixtures and fittings mentioned in these sales particulars are included in the sale. Certain other items may be taken at valuation if required. No specific test has been made on any appliance either included or available by negotiation.
Directions – From Matlock Crown Square, take Bank Road rising up the hill before turning right, just past County Hall, into Smedley Street East. Follow the road for around 300m before turning left into Victoria Hall Gardens. Rise up the hill and taking the third cul-de-sac on the right, No. 51 can be found at the end on the right hand side.
Viewing – Strictly by prior arrangement with the Matlock office .
Ref: FTM9516
Property Location
Marketed by Fidler Taylor
Disclaimer Property descriptions and related information displayed on this page are marketing materials provided by Fidler Taylor. estateagents365.uk does not warrant or accept any responsibility for the accuracy or completeness of the property descriptions or related information provided here and they do not constitute property particulars. Please contact Fidler Taylor for full details and further information.


