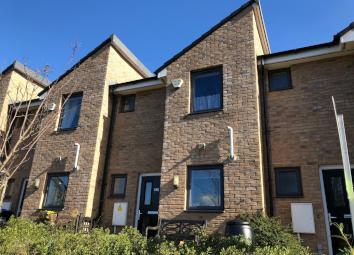Terraced house for sale in Matlock DE4, 2 Bedroom
Quick Summary
- Property Type:
- Terraced house
- Status:
- For sale
- Price
- £ 160,000
- Beds:
- 2
- Baths:
- 1
- Recepts:
- 1
- County
- Derbyshire
- Town
- Matlock
- Outcode
- DE4
- Location
- Bakewell Road, Matlock, Derbyshire DE4
- Marketed By:
- Grants of Derbyshire
- Posted
- 2024-04-02
- DE4 Rating:
- More Info?
- Please contact Grants of Derbyshire on 01629 828078 or Request Details
Property Description
Grants of Derbyshire are pleased to offer For Sale, this two bedroom, mid mews property located just on the outskirts of Matlock town centre. Constructed in 2014 and benefiting from a National House Building Council certificate (NHBC) approximately 6 years remaining. The accommodation briefly comprises: Entrance Hallway, Fitted Kitchen, Downstairs WC & Lounge & to the first floor, Two Double Bedrooms & a Family Bathroom. The property benefits from uPVC double glazing and gas central heating throughout, a rear enclosed garden with gateway and allocated off-road parking.
Location
Ideally placed for Matlock Town and Darley Dale with Bakewell and Chatsworth further a field (with in half an hours drive). Matlock being the main local town boasts amenities such as a Marks & Spencer supermarket, a range of boutique shops and plenty of pubs and restaurants.
Accessing The Property
An open plan frontage provides access to all of the mews properties. The front entrance door to number 292 leads directly into the:
Entrance Hallway
With an opening leading directly into the Kitchen and a door leading into the Lounge. Further doors lead to the Downstairs WC and a large storage cupboard, ideal for household items.
Kitchen (3.90m x 2.60m (12'9" x 8'6"))
With a front aspect uPVC double glazed window overlooking the open plan frontage and lovely countryside views beyond. Fitted with a range of wall, base and drawer units with a contrasting work surface, inset stainless steel sink and drainer unit with mixer tap over, a four ring gas burner hob with extractor hood over and a built in electric oven. There's also a recess and a plumbing point for a free-standing washing machine and ample space for a free-standing fridge-freezer.
Downstairs Wc (2.30m x 1.20m (7'6" x 3'11"))
With a front aspect uPVC double glazed window with obscure glass, a low level flush WC and a wall hung wash hand basin.
Lounge (5.30m (max) x 3.90m (max) (17'4" (max) x 12'9" (ma)
A good sized room with a rear aspect, uPVC double glazed window overlooking the fully enclosed, landscaped rear garden. From here, a rear door also leads out to the rear garden and stairs lead to the first floor landing.
First Floor
With doors that lead to both Bedrooms and the Family Bathroom. The loft hatch is also located here providing access to the roof void.
Bedroom 1 (5.30m (max) x 3.90m (max) (17'4" (max) x 12'9" (ma)
A double bedroom with two rear aspect uPVC double glazed windows overlooking the rear garden and with a useful storage cupboard.
Bedroom 2 (3.90m x 2.70m (12'9" x 8'10"))
Another double bedroom with a front aspect uPVC double glazed window overlooking the open plan frontage.
Family Bathroom (2.60m x 2.40m (8'6" x 7'10"))
With a front aspect uPVC double glazed window with obscure glass and fitted with a three piece suite consisting of panel bath with shower over, pedestal wash hand basin and a low level flush WC.
Outside, Parking And Transport Links
To the front of the property there is an open plan pathway providing access to all of the mews properties whilst to the rear of the property there is a fully enclosed, landscaped garden with a lovely patio area and a partial flag stoned area. There's also a water butt, a timber shed ideal for garden storage and located next to the shed, a bin store has been constructed with the use of a dividing fence panel. A gate leads from the garden to the allocated parking space where there are also additional parking spaces for visitors. The property has easy access to the A6, with buses stopping nearby and Matlock rail stationin walking distance.
Council Tax Information
We are informed by Derbyshire Dales District Council that this home falls within Council Tax Band B which is currently £1418.29 per annum.
Directional Notes
Leaving Matlock along the A6 towards Bakewell, continue straight on at the roundabout. After passing the Premier Inn on the right hand side, continue following the road and take the sixth right hand turn onto Poppyfields Close. You'll find the property on the left hand side of the close, clearly located by our For Sale sign and parking can be found to the rear.
Property Location
Marketed by Grants of Derbyshire
Disclaimer Property descriptions and related information displayed on this page are marketing materials provided by Grants of Derbyshire. estateagents365.uk does not warrant or accept any responsibility for the accuracy or completeness of the property descriptions or related information provided here and they do not constitute property particulars. Please contact Grants of Derbyshire for full details and further information.


