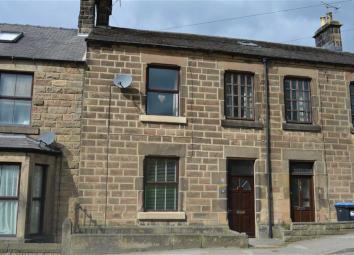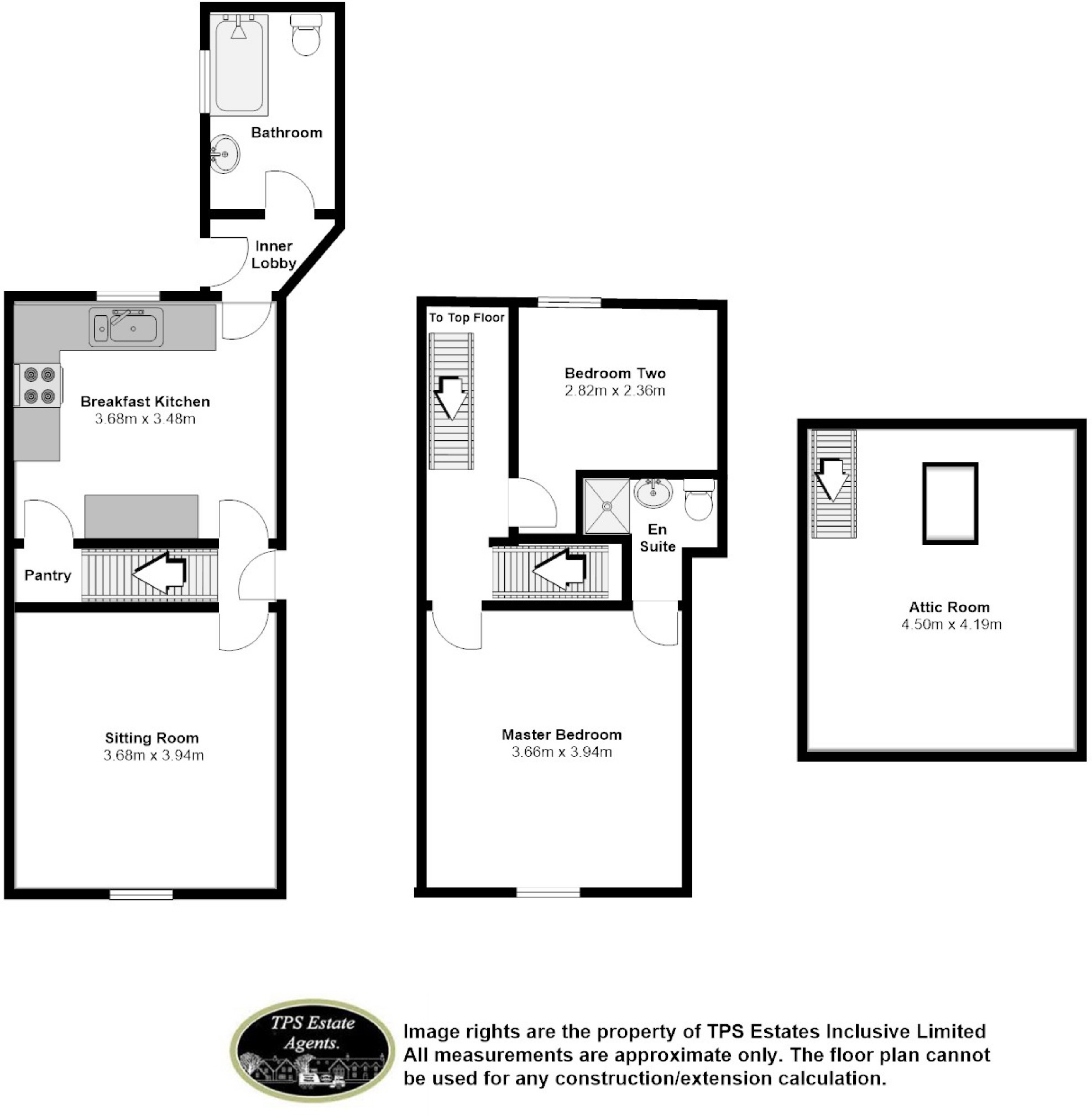Terraced house for sale in Matlock DE4, 2 Bedroom
Quick Summary
- Property Type:
- Terraced house
- Status:
- For sale
- Price
- £ 172,500
- Beds:
- 2
- County
- Derbyshire
- Town
- Matlock
- Outcode
- DE4
- Location
- 9, Chesterfield Road, Matlock, Derbyshire DE4
- Marketed By:
- TPS Estates Inclusive Ltd
- Posted
- 2024-04-19
- DE4 Rating:
- More Info?
- Please contact TPS Estates Inclusive Ltd on 01629 347954 or Request Details
Property Description
Tps Estates are delighted to offers this deceptively spacious two/three bedroomed property located in this highly convenient location. Situated within walking distance of Matlock Town Centre, the property lies close to local schools, shops and bus routes and is within easy reach of Bakewell, Wirksworth and Chesterfield.
This well presented and well-appointed stone built property comprises of a Sitting Room, Dining Kitchen and Bathroom. To the first floor there are two Bedrooms. One with en-suite. With a useful attic room to the second floor. Outside there is an Enclosed Rear Garden laid mainly to lawn with a Paved Seating Area, and decking area to take in the delights of the private garden, there are also two useful Outbuildings providing storage .
An internal viewing is absolutely essential to fully appreciate this property and the accommodation on offer.
General Area
Matlock town centre offers a good range of amenities including shops, schools and leisure facilities. It is a two minute walk to the Bus station and a five minute walk to the Railway station The nearby A6 provides swift onward travel to the north and south. The nearby market town of Bakewell is approx. 7 miles to the north. Derby is approx. 15 miles to the south, Chesterfield is approx. 10 miles to the north-east and Sheffield is approx. 20 miles to the north all of these offer a more comprehensive range of amenities and are within commuting distance. Junction 28 of the M1 Motorway is approx. 12 miles providing swift onward travel to the north and south, other nearby regional centres and the main motorway network.
Accommodation
The property is approached via a wooden entrance door which opens into a shared gennel area, a side aspect Upvc double glazed door with glazed insert opens into the
Entrance Hallway
With original wood doors leading to the Sitting Room and Breakfast Kitchen respectively and carpeted stairs rising to the first floor landing
Sitting Room (3.66m x 3.94m (12'0" x 12'11"))
Having a front aspect Upvc double glazed window this spacious recently refurbished room has high ceilings with coving, and a ceiling rose, carpeted flooring, central heating radiator, TV Point and electrical sockets. The feature of this room is the log burner which is set on a slate hearth inset within the chimney breast.
Breakfast Kitchen (3.68 m x 3.48m (12'1" mx 11'5"))
Having a range of painted solid wood wall and base units, this room allows access to a useful under stairs pantry providing storage, wood laminate flooring, space for a larder style fridge freezer, standalone gas cooker, extractor fan, stainless steel sink and drainer inset within the work surface .There is a built in cupboard which houses the combi boiler which provides domestic hot water and central heating to the property, controlled via smart nest heating thermostat. There are electrical sockets, ceiling light, Under Cabinet Lights, further built in storage cupboard, central heating radiator and rear aspect Upvc double glazed window offering views over the garden and the countryside that surrounds the property.
An original door opens into an
Inner Lobby
With a side aspect door with glazed inserts leading into the garden, vinyl flooring, central heating radiator and a reclaimed door opens into the
Bathroom
This well-appointed bathroom which is fully tiled, having a side aspect Upvc double glazed window with opaque glass, shaped bath with mixer tap and with power shower head and glazed screen, low level W.C, pedestal wash hand basin with chrome mixer tap and wall mounted chrome ladder style radiator.
First Floor Landing
From the first floor landing, a door opens into the
Master Bedroom (3.66m x 3.94m (12'0" x 12'11"))
This bedroom of double proportion has a front aspect Upvc Double glazed window, carpeted flooring, ceiling light, electrical sockets and central heating radiator, a door opens into the
En Suite Shower Room
Having a low level W.C with a vanity unit wash hand basin, vinyl flooring, inset ceiling lights, extractor fan and enclosed shower cubicle with shower over.
Bedroom Two (2.82m x 2.36m(maximum) (9'3" x 7'9" ( maximum)))
Having a rear aspect window with views over the garden, carpeted flooring, ceiling light, electrical sockets and central heating radiator.
From the landing
Stairs rise to the second floor
Attic Room (4.50m x 4.19m (14'9" x 13'9"))
Having a Velux window light, ceiling light, wood laminate flooring, electrical sockets, central heating radiator and spacious under eaves storage on both sides of the room and loft hatch access.
Outside
From a paved patio, steps down to the flagged stone area with outside tap and access to the useful outbuildings, one with power sockets and light. A path leads down the garden which is mainly laid to lawn with a decking area and further patio area, two sheds, the property is bordered by timber fencing.
Directional Notes
The property is best approached by leaving Matlock Crown Square into Causeway Lane, turn left at the mini roundabout onto Steep Turnpike, proceed up the hill turning left at the top where the property is located on the left hand side and can be identified by our For Sale board.
You may download, store and use the material for your own personal use and research. You may not republish, retransmit, redistribute or otherwise make the material available to any party or make the same available on any website, online service or bulletin board of your own or of any other party or make the same available in hard copy or in any other media without the website owner's express prior written consent. The website owner's copyright must remain on all reproductions of material taken from this website.
Property Location
Marketed by TPS Estates Inclusive Ltd
Disclaimer Property descriptions and related information displayed on this page are marketing materials provided by TPS Estates Inclusive Ltd. estateagents365.uk does not warrant or accept any responsibility for the accuracy or completeness of the property descriptions or related information provided here and they do not constitute property particulars. Please contact TPS Estates Inclusive Ltd for full details and further information.


