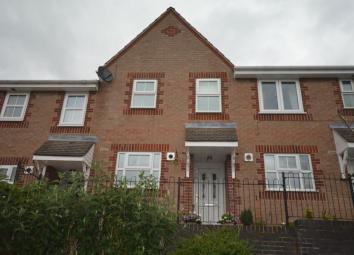Terraced house for sale in Matlock DE4, 2 Bedroom
Quick Summary
- Property Type:
- Terraced house
- Status:
- For sale
- Price
- £ 165,000
- Beds:
- 2
- Baths:
- 1
- Recepts:
- 1
- County
- Derbyshire
- Town
- Matlock
- Outcode
- DE4
- Location
- Victoria Hall Gardens, Matlock DE4
- Marketed By:
- Reeds Rains - Chesterfield
- Posted
- 2024-04-19
- DE4 Rating:
- More Info?
- Please contact Reeds Rains - Chesterfield on 01246 580060 or Request Details
Property Description
Super position, amazing views! It's time to get excited, as this two bedroom mid terraced home occupies what we feel to be a wonderful plot boasting fabulous views over Matlock and the surrounding countryside. Being nicely tucked away in this cul-de-sac position there is the benefit of off street parking, single garage and bin store to the front. As well as a delightful three tiered rear garden that is landscaped and low maintenance. But wait there is more, you will be impressed with the excellent proportions and fabulous internal condition that this home has to offer. An early viewing is highly recommended to appreciate the accommodation on offer. The property comprises of entrance hall, kitchen with a matching range of wall and base units with optional integrated appliances and views to the front, lounge/diner with open plan staircase and windows and French doors which allow excellent natural lighting leading to the rear garden. The first floor comprises of two bedrooms, master having built in wardrobes with sliding doors. The refurbished shower room benefits from a contemporary suite with fully tiled walls, airing cupboard and wall mounted light up mirror. There are many other features to this house including triple glazing, gas central heating, mains smoke alarm, tv ariels in the bedrooms and lounge, single and double sockets to all rooms, loft hatch having pull down ladder, partial boarding and lighting. Located in a convenient area, offering excellent access routes to commuter links such as the A38 and the M1 motorway network. We strongly advise of an early viewing. EPC awaited.
Entrance Hall
Having door to the front, mains smoke alarm and carpeted floor.
Kitchen (2.3m x 2.5m)
Having a matching range of wall and base units with roll edge work surfaces. Optional extra's include washing machine, dishwasher, induction hob with extractor over. One a quarter sink with drainer and mixer tap over, space for fridge/freezer, cupboard housing the gas boiler, triple glazed window to the front, two single plug sockets, one double socket.
Lounge / Diner (3.6m x 4.7m)
Triple glazed windows and French patio doors to the rear, TV Ariel point, phone/internet point, central heating thermostat, vinyl flooring, three single and one double electric socket.
Landing
Bedroom 1 (3.7m x 3.6m)
Triple glazed window to the front, built in wardrobes with sliding doors, phone point, TV Ariel, two single and one double electrical sockets.
Bedroom 2 (1.4m x 3.5m)
Having triple glazed window to the rear, TV Ariel point, single electrical socket, loft hatch with pull down ladder, partial boarding and lighting.
Shower Room (2.6m (1.7) x 0m)
White three piece suite comprising of low level w/c, pedestal wash hand basin, single shower enclosure, fully tiled walls, shaving point, airing cupboard, chrome wall mounted heated towel rail and light up wall mounted mirror.
Outside
Being nicely tucked away in this cul-de-sac position there is the benefit of off street parking, single garage and bin store to the front. As well as a delightful three tiered rear garden that is landscaped and low maintenance.
Important note to purchasers:
We endeavour to make our sales particulars accurate and reliable, however, they do not constitute or form part of an offer or any contract and none is to be relied upon as statements of representation or fact. Any services, systems and appliances listed in this specification have not been tested by us and no guarantee as to their operating ability or efficiency is given. All measurements have been taken as a guide to prospective buyers only, and are not precise. Please be advised that some of the particulars may be awaiting vendor approval. If you require clarification or further information on any points, please contact us, especially if you are traveling some distance to view. Fixtures and fittings other than those mentioned are to be agreed with the seller.
/8
Property Location
Marketed by Reeds Rains - Chesterfield
Disclaimer Property descriptions and related information displayed on this page are marketing materials provided by Reeds Rains - Chesterfield. estateagents365.uk does not warrant or accept any responsibility for the accuracy or completeness of the property descriptions or related information provided here and they do not constitute property particulars. Please contact Reeds Rains - Chesterfield for full details and further information.


