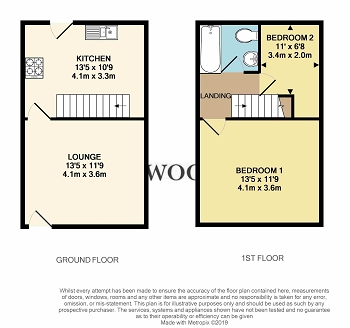Terraced house for sale in Macclesfield SK11, 2 Bedroom
Quick Summary
- Property Type:
- Terraced house
- Status:
- For sale
- Price
- £ 127,500
- Beds:
- 2
- County
- Cheshire
- Town
- Macclesfield
- Outcode
- SK11
- Location
- St Georges Street, Macclesfield SK11
- Marketed By:
- Northwood - Macclesfield
- Posted
- 2019-05-07
- SK11 Rating:
- More Info?
- Please contact Northwood - Macclesfield on 01625 684014 or Request Details
Property Description
A beautifully presented mid-terraced cottage with a spacious dining kitchen, two bedrooms and an enclosed flagged stone rear garden/yard. Featuring a good sized lounge, brand new dining kitchen with a range of Luna Grey Magnets cupboards and drawers, oven, hob and extractor hood, a modern bathroom with shower system and two bedrooms. The property is further complimented by gas central heating and uPVC framed double glazing. The popular location allows for quick and easy access into the town centre of Macclesfield and to the train station. To appreciate the recent modernisation programme and newly decorated accommodation, internal viewing comes highly recommended. No onward vendor chain.
Lounge 13'5" x 11'9" (4.08m x 3.58m)
uPVC framed double glazed window and front door, meter cupboard, radiator.
Dining Kitchen 13'5" x 10'9" (4.08m x 3.27m)
Brand new Magnets fitted kitchen, One and a half bowl sink unit Neptune quarter turn mixer tap, Luna Matt Grey coloured cupboards below, matching base and eye level cupboard with soft close drawers, Meteor dark oak worktops, staircase to the first floor, uPVC framed double glazed window, back door to garden, radiator.
First Floor Landing
Landing area with access to the bedrooms and bathroom.
Bedroom One 13'5" x 11'9" (4.08m x 3.58m)
uPVC framed double glazed window, double wardrobe housing a wall mounted gas central heating combi boiler, radiator.
Bedroom Two 11'0" x 7'8" narrows 6'8 (3.35m x 2.33m)
uPVC framed double glazed window with views over the rooftops up towards Macclesfield Golf Club, radiator.
Bathroom 6'4" x 5'4" (1.93m x 1.62m)
Modern white bathroom suite comprising a panelled bath, shower system, pedestal wash hand basin, low suite WC, tiled walls, uPVC framed double glazed window, radiator.
Rear Garden
Rear garden with a mainly stone flagged yard and enclosed by surrounding fencing, gated side ginnel to the front.
Estate Agents Act 1979
Under the Estate Agents Act 1979 we are advised to inform all interested parties that this property is being sold by an employee of Northwood Estate agents.
Property Location
Marketed by Northwood - Macclesfield
Disclaimer Property descriptions and related information displayed on this page are marketing materials provided by Northwood - Macclesfield. estateagents365.uk does not warrant or accept any responsibility for the accuracy or completeness of the property descriptions or related information provided here and they do not constitute property particulars. Please contact Northwood - Macclesfield for full details and further information.


