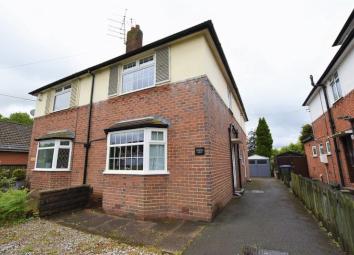Semi-detached house for sale in Stoke-on-Trent ST9, 3 Bedroom
Quick Summary
- Property Type:
- Semi-detached house
- Status:
- For sale
- Price
- £ 224,950
- Beds:
- 3
- Baths:
- 1
- Recepts:
- 2
- County
- Staffordshire
- Town
- Stoke-on-Trent
- Outcode
- ST9
- Location
- Chapel Lane, Gratton, Endon, Stoke-On-Trent ST9
- Marketed By:
- Karen Baggaley Premier Estates
- Posted
- 2024-04-26
- ST9 Rating:
- More Info?
- Please contact Karen Baggaley Premier Estates on 01782 966831 or Request Details
Property Description
We are truly delighted to present this stunning family home in the sought after area of Endon! This beautifully presented semi detached house has a spacious lounge, open plan kitchen/diner, three good size bedrooms and a stunning family bathroom. With a larger than average private, rear garden, detached garage and off road parking, this is truly magnificent family home. To view by appointment only, please contact the office to arrange.
Lounge (12' 4'' x 14' 3'' (3.76m x 4.34m))
Double glazed front facing window, gas fireplace and television point.
Kitchen/Diner (18' 5'' x 14' 5'' (5.61m x 4.39m))
Double glazed rear and side facing windows, door to side and patio door to rear. Wall and base units with space for a fridge/freezer, washing machine and tumble dryer. Integrated electric oven and gas hob. Gas fireplace.
Bedroom One (14' 4'' x 10' 2'' (4.37m x 3.10m))
Double glazed front facing window, television point and fitted wardrobe.
Bedroom Two (14' 5'' x 10' 3'' (4.39m x 3.12m))
Double glazed rear facing window.
Bedroom Three (10' 11'' x 6' 1'' (3.32m x 1.85m))
Double glazed rear facing window.
Family Bathroom (10' 5'' x 8' 3'' (3.17m x 2.51m))
Double glazed side facing window, fully tiled with corner bath and over head shower, WC and wash hand basin.
Externally
To the rear you have a larger that average garden with both lawn and patio areas, enclosed with fencing and mature shrubs. You also have access to the detached garage.
To the front of the property there is ample off road parking.
Property Location
Marketed by Karen Baggaley Premier Estates
Disclaimer Property descriptions and related information displayed on this page are marketing materials provided by Karen Baggaley Premier Estates. estateagents365.uk does not warrant or accept any responsibility for the accuracy or completeness of the property descriptions or related information provided here and they do not constitute property particulars. Please contact Karen Baggaley Premier Estates for full details and further information.


