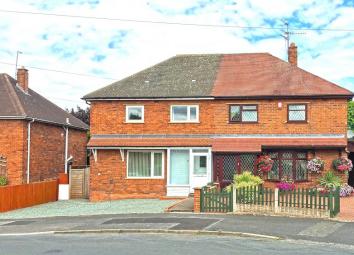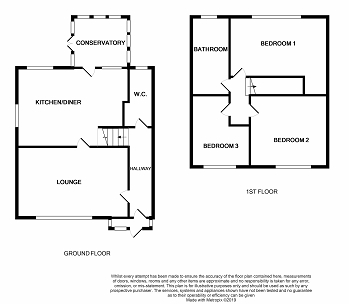Semi-detached house for sale in Stoke-on-Trent ST4, 3 Bedroom
Quick Summary
- Property Type:
- Semi-detached house
- Status:
- For sale
- Price
- £ 149,950
- Beds:
- 3
- County
- Staffordshire
- Town
- Stoke-on-Trent
- Outcode
- ST4
- Location
- Lodge Road, Penkhull, Stoke-On-Trent, Staffordshire ST4
- Marketed By:
- Northwood - Stoke-on-Trent
- Posted
- 2024-04-17
- ST4 Rating:
- More Info?
- Please contact Northwood - Stoke-on-Trent on 01782 409149 or Request Details
Property Description
Draft details. Ideal for first time buyers/families/down sizers and investors alike. We have been advised the property was previously generating £750 pcm. A beautiful three bedroom semi detached property which we advise an internal inspection as it is sure to meet the demands of the most exacting home buyer. The property has undergone an extensive refurbishment programme by the current owner since purchased which we have been advised briefly includes re wiring, re plumbing, re plastering, landscaping to the garden areas and newly fitted kitchen and bathrooms. The accommodation comprises entrance porch, entrance hallway, lounge, beautiful fitted kitchen, conservatory and W.C to the ground floor with three bedrooms and bathroom with separate shower cubicle completing the first floor accommodation. Some of the many benefits include, double glazing, gas central heating, driveway providing off road parking, low maintenance rear garden area and is offered to the market with the advantage of no onward chain.
Entrance Porch
Double glazed door and windows.
Hallway
Double glazed entrance door. Radiator. Quality flooring. Stairs to the first floor.
Lounge 16'4" x 10'4" (4.97m x 3.14m)
Double glazed window to the front. Radiator. Fire surround housing electric fire. Quality flooring.
Kitchen/Diner 16'4" x 11'4" (4.97m x 3.45m)
Three double glazed windows. Double glazed door leading to conservatory. Radiator. One and a half bowl inset sink and mixer tap. Quality working surfaces incorporating one and a half bowl inset sink and mixer tap. Range of modern fitted units including wall, base and drawer units Electric hob with extractor hood above and electric oven below/ Plumbing for automatic washing machine and dishwasher. Wall mounted combination boiler. Inset ceiling spotlights.
Conservatory 8'3" x 7'5" (2.51m x 2.26m)
Double glazed doors and full length window casements.
W.C.
Double glazed frosted window. Low level W.C. And wall mounted wash hand basin.
First Floro Landing
Bedroom 1 13'9" x 8'4" (4.19m x 2.54m)
Double glazed windows. Radiator.
Bedroom 2 10'7" x 10'4" (3.22m x 3.14m)
Double glazed windows. Radiator.
Bedroom 3 10'4" x 8'6" (3.14m x 2.59m)
An L shaped room. Double glazed window. Radiator.
Bathroom
Double glazed frosted window. Radiator. Panelled bath, separate shower cubicle, low level W.C. And pedestal wash hand basin. Inset ceiling spotlights. Varnished exposed floor boards.
Externally
To the front is a gravelled area providing off road parking . To the rear is a low maintenance gravelled garden area with raised boarders incorporating an array of mature shrubs and trees.
Mortgage Advice
Mortgage Advice Bureau works with Northwood Estate Agents to provide expert mortgage and protection advice to their clients. We have access to more than 11,000 mortgages from over 90 lenders so we can help you find the right mortgage for your individual circumstances. We are a leading mortgage network and have won over 70 national awards for the quality of our advice and service during the last 5 years. For more information contact our branch on . Your home may be repossessed if you do not keep up repayments on your mortgage. There will be a fee for mortgage advice. The actual amount you pay will depend upon your circumstances. The fee is up to 1% but a typical fee is 0.3% of the amount borrowed.
Investor Information
An ideal opportunity to purchase a buy to let property. Northwood can offer a guaranteed income on the property subject to contract. Please call our offices for further information on rental return and services offered.
Property Location
Marketed by Northwood - Stoke-on-Trent
Disclaimer Property descriptions and related information displayed on this page are marketing materials provided by Northwood - Stoke-on-Trent. estateagents365.uk does not warrant or accept any responsibility for the accuracy or completeness of the property descriptions or related information provided here and they do not constitute property particulars. Please contact Northwood - Stoke-on-Trent for full details and further information.


