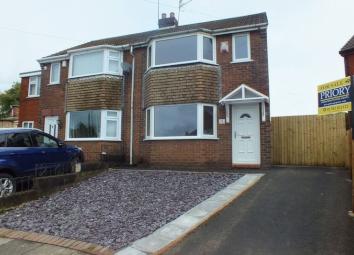Semi-detached house for sale in Stoke-on-Trent ST6, 2 Bedroom
Quick Summary
- Property Type:
- Semi-detached house
- Status:
- For sale
- Price
- £ 124,950
- Beds:
- 2
- Baths:
- 1
- Recepts:
- 1
- County
- Staffordshire
- Town
- Stoke-on-Trent
- Outcode
- ST6
- Location
- Clandon Avenue, Tunstall, Stoke-On-Trent ST6
- Marketed By:
- Priory Property Services
- Posted
- 2024-04-27
- ST6 Rating:
- More Info?
- Please contact Priory Property Services on 01782 792124 or Request Details
Property Description
Occupying a prime well appointed position, Priory Property Services are pleased to bring to the market a attractive newly refurbished two bedroom mature semi detached house which is ready to move into with no vendor chain. We believe you will struggle to find a similar property currently available to the market and we would therefore recommend an early appointment to view to avoid disappointment. Benefiting UPVC double glazing and a gas central heating system the accommodation in brief comprises of:- Entrance Hall & Stairs off to First Floor * Bay Fronted Lounge * Impressive Newly Refitted Breakfast Kitchen * Rear Hallway * Downstairs W.C. * Stairs to First Floor * First Floor Landing * Two Double Bedrooms * Newly Refitted '4' Piece Luxury Bathroom * Externally Low Maintenance Front Garden * Generous Driveway * Detached Garage * Raised Attractive Enclosed Rear Garden * Internal Viewing Highly Recommended
Entrance Hall
UPVC double glazed entrance door to front, laminate flooring, stairs off to first floor, door to
Lounge (14' 3'' into bay x 12' 11'' (4.34m x 3.93m))
UPVC double glazed bay window to front, telephone point, laminate flooring, panelled radiator, coved ceiling, fireplace surround with marble effect insert and raised hearth beneath, cast iron log effect ornate electric fire fitted, door to Walk In Store with UPVC double glazed window to side and laminate flooring
Breakfast Kitchen (9' 0'' x 12' 10'' (2.74m x 3.91m))
Dual UPVC double glazed windows to rear, inset 1 and 1/2 bowl stainless steel sink with chrome effect mixer tap over and double cupboard beneath, a further range of base and wall units, built in '4' ring electric hob with chimney style extractor hood above and built in oven and grill beneath, plumbing for washing machine, partly tiled walls, tiled flooring, double panelled radiator, downlights fitted, door to
Rear Hallway
UPVC double glazed entrance door to side, tiled flooring, tiled walls, door to
Downstairs WC
UPVC double glazed window to side, close coupled WC, tiled flooring, double wall unit
Stairs To First Floor Landing
Loft access
Bedroom One (12' 9'' x 13' 8'' (3.88m x 4.16m))
UPVC double glazed bay window to front, double panelled radiator, recessed area with UPVC double glazed window to front
Bedroom Two (9' 11'' x 9' 3'' (3.02m x 2.82m))
UPVC double glazed window to rear, double panelled radiator
Bathroom
UPVC double glazed window to rear, panelled bath, corner raised enclosed shower unit with sliding doors and Triton shower fitted with tiled walls, pedestal wash hand basin, close coupled WC, partly tiled walls, wall mounted chrome effect heated towel rail, shaver point
Externally
To the front of the property there can be found a low maintenance front garden with charcoal effect chippings for ease of maintenance, flagged pathway, tarmac driveway, wooden gate leading to further tarmac driveway and leading to
Detached Garage
Up and over door to front
Rear Garden
Raised garden plot, part decked, part artificial lawn, decked steps, fencing to side and rear
EPC Rating - C
Draft Details 14.6.2019
Awaiting vendors approval
Property Location
Marketed by Priory Property Services
Disclaimer Property descriptions and related information displayed on this page are marketing materials provided by Priory Property Services. estateagents365.uk does not warrant or accept any responsibility for the accuracy or completeness of the property descriptions or related information provided here and they do not constitute property particulars. Please contact Priory Property Services for full details and further information.

