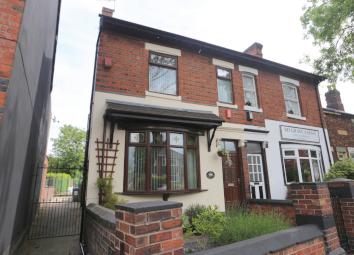Semi-detached house for sale in Stoke-on-Trent ST3, 3 Bedroom
Quick Summary
- Property Type:
- Semi-detached house
- Status:
- For sale
- Price
- £ 114,950
- Beds:
- 3
- Baths:
- 1
- Recepts:
- 1
- County
- Staffordshire
- Town
- Stoke-on-Trent
- Outcode
- ST3
- Location
- Belgrave Road, Dresden ST3
- Marketed By:
- Dale and Collins
- Posted
- 2024-04-10
- ST3 Rating:
- More Info?
- Please contact Dale and Collins on 01782 792112 or Request Details
Property Description
Detailed Description
* A wonderful traditional semi detached house
* Great location within reach of the town centre and Longton Park
* A perfect blend of style and character with many modern features
* Benefits from gas central heating and double glazing
* Generously proportioned and versatile accommodation comprises;
* Porch hallway 25ft Lounge/diner
* Fitted kitchen, utility room and ground floor WC
* On the first floor are three bedrooms and large family bathroom/WC
* Spacious loft offering the potential to be converted if required
* Call us on to arrange your personal inspection
porch
hallway : Fitted carpet, central heating radiator
lounge/diner : 25'2" x 12'1" (7.67m x 3.68m), Fitted gas fire (untested) and feature surround, fitted carpet, central heating radiator, uPVC sealed unit double glazing, electric fire and raised hearth, uPVC sealed unit double glazing to front and rear aspects
kitchen : 12'9" x 8'9" (3.89m x 2.67m), Single drainer stainless steel sink unit and cupboard below, Matching base and wall storage units, gas central heating boiler, gas point, uPVC sealed unit double glazed window, under stairs store giving access to cellar
utility room : 8'8" x 7'0" (2.64m x 2.13m), uPVC sealed unit double glazing, central heating radiator, plumbing for automatic washing machine
ground floor WC : Low level WC
on the first floor
landing : Fitted carpet to stairs and landing, store, access to loft via retractable ladder maximum head room of 8ft 5 and width of 15ft 3 the loft has been boarded and has lighting. Has the potential for conversion if required.
Bedroom one : 12'5" x 9'7" (3.78m x 2.92m), Fitted carpet, central heating radiator, uPVC sealed unit double glazing
bedroom two : 12'0" x 9'8" (3.66m x 2.95m), Fitted carpet, central heating radiator, uPVC sealed unit double glazing
bedroom three : 11'10" x 6'0" (3.61m x 1.83m), Fitted carpet, central heating radiator, uPVC sealed unit double glazing
family bathroom/WC : 11'0" x 8'10" (3.35m x 2.69m), A lovely bright and airy room with suite comprising; panelled bath, pedestal wash hand basin, low level WC, central heating radiator, uPVC sealed unit double glazing
externally : The property stands behind a forecourt and has a small front garden, enclosed yard to the rear featuring sitting area and has additional side access.
Location : Leaving Longton via Trentham Road continue to the traffic lights, turn left on to Belgrave Road and the property is situated on the right hand side. Sat nav (ST3 4NL)
Property Location
Marketed by Dale and Collins
Disclaimer Property descriptions and related information displayed on this page are marketing materials provided by Dale and Collins. estateagents365.uk does not warrant or accept any responsibility for the accuracy or completeness of the property descriptions or related information provided here and they do not constitute property particulars. Please contact Dale and Collins for full details and further information.

