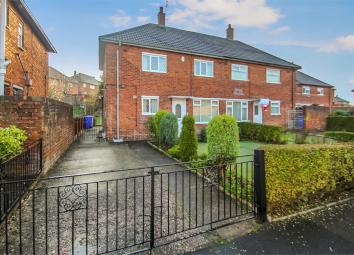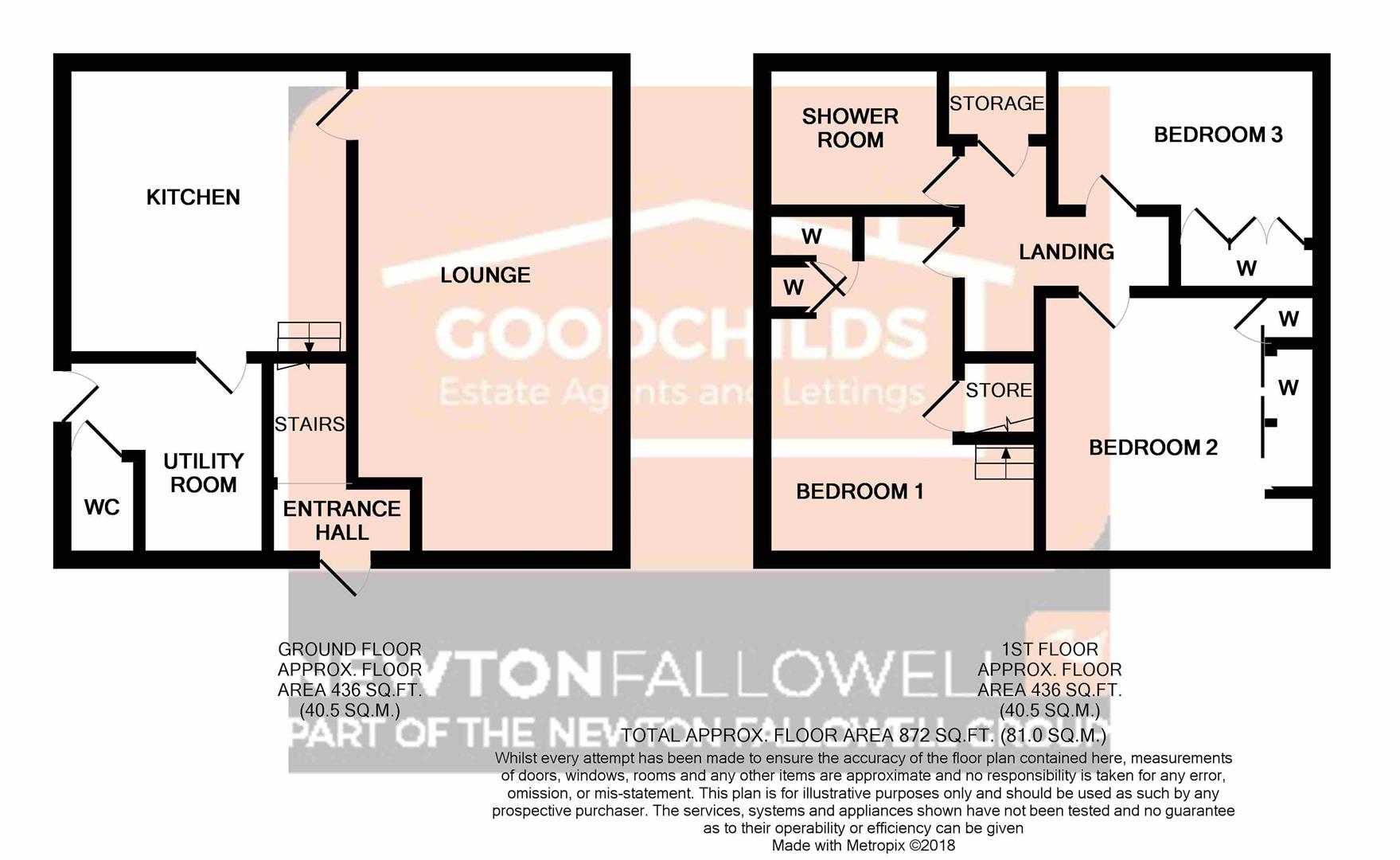Semi-detached house for sale in Stoke-on-Trent ST2, 3 Bedroom
Quick Summary
- Property Type:
- Semi-detached house
- Status:
- For sale
- Price
- £ 105,000
- Beds:
- 3
- Baths:
- 1
- Recepts:
- 1
- County
- Staffordshire
- Town
- Stoke-on-Trent
- Outcode
- ST2
- Location
- Truro Place, Bentilee, Stoke-On-Trent ST2
- Marketed By:
- Goodchilds - Stoke-on-Trent
- Posted
- 2024-04-27
- ST2 Rating:
- More Info?
- Please contact Goodchilds - Stoke-on-Trent on 01782 933129 or Request Details
Property Description
A great all rounder with no upward chain That's the best way to describe this three bedroomed semi detached home! There is so much for us to say about this lovely property from the popular location to the well planned and deceptively spacious layout. It's not just the well planned internal layout that will impress you as the outside space has many excellent benefits. Enjoying a pleasant position boasting lovely gardens. The rear garden is most inviting and is ready to be enjoyed on those summer days, featuring a patio ideal for a seating area. Internally the accommodation comprises; Hallway, Lounge, Kitchen Diner, Utility Room, Downstairs WC, Landing, Three Bedrooms & Shower Room.
Hallway (1.80m x 0.89m (5'11 x 2'11))
Having alarm panel, radiator and door to front.
Lounge (5.97m x 3.18m (19'7 x 10'5 ))
Having gas fire, radiator, double glazed window to front and patio door to rear.
Kitchen Diner (3.48m x 3.40m (11'5 x 11'2))
Having a range of wall and base units with preparation worksurfaces over incorporating 1.5 sink drainer. Integrated double oven, space for further appliances, radiator, double glazed windows to side and rear.
Utility Room (2.54m x 2.44m (8'4 x 8))
Having base units with worksurface over, radiator, door to side and double glazed window to front.
Downstairs Wc (1.24m x 0.91m (4'1 x 3))
Having WC and double glazed window to side.
Landing
Having airing cupboard.
Bedroom One (4.22m x 3.51m max (13'10 x 11'6 max ))
Having built in wardrobes, radiator and double glazed window to front.
Bedroom Two (3.25m x 3.20m (10'8 x 10'6))
Having built in wardrobe, radiator and double glazed window to front.
Bedroom Three (3.20m x 2.62m max (10'6 x 8'7 max))
Having built in wardrobes, radiator and double glazed window to rear.
Shower Room (2.49m x 1.63m (8'2 x 5'4))
Having white three piece suite comprising; shower cubicle, WC and wash hand basin. Radiator, extractor fan, loft access and double glazed window to side.
Front
Having off road parking and garden laid to lawn.
Rear
Good sized rear garden mainly laid to lawn with patio area.
Property Location
Marketed by Goodchilds - Stoke-on-Trent
Disclaimer Property descriptions and related information displayed on this page are marketing materials provided by Goodchilds - Stoke-on-Trent. estateagents365.uk does not warrant or accept any responsibility for the accuracy or completeness of the property descriptions or related information provided here and they do not constitute property particulars. Please contact Goodchilds - Stoke-on-Trent for full details and further information.


