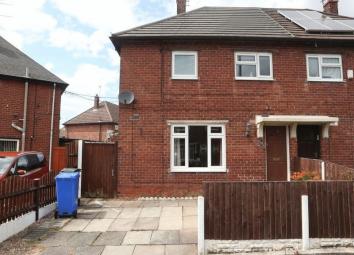Semi-detached house for sale in Stoke-on-Trent ST3, 3 Bedroom
Quick Summary
- Property Type:
- Semi-detached house
- Status:
- For sale
- Price
- £ 97,500
- Beds:
- 3
- Baths:
- 1
- Recepts:
- 1
- County
- Staffordshire
- Town
- Stoke-on-Trent
- Outcode
- ST3
- Location
- Horsley Grove, Blurton, Stoke-On-Trent, Staffordshire ST3
- Marketed By:
- Austerberry
- Posted
- 2024-04-07
- ST3 Rating:
- More Info?
- Please contact Austerberry on 01782 933761 or Request Details
Property Description
Semi-detached houses in this part of Blurton are in great demand either as buy to let investments properties or for occupation by home owners.
We count ourselves lucky to be able to offer this house for sale and we're sure that it will attract a great deal of interest from people who can spot a good buy when they see one!
There is already off road parking at the front of the house, gas central heating from a combi boiler and UPVC double glazing throughout. The kitchen really is well fitted and integrated appliances are included. The bathroom has a modern white suite, the compact rear garden features areas of artificial grass and decking and only a short walk away from the property you'll find a good range of local shops and just a little further afield there are popular local schools!
There's no chain to slow down your purchase of this house and we'll be pleased to show you round. Please call or e-mail to arrange an appointment to view!
Ground Floor
Entrance Hall
Tiled floor. Raddiator. Stairs leading to the first floor.
Lounge (16' 3'' x 10' 5'' (4.95m x 3.17m))
Laminate flooring. Double radiator. UPVC double glazed window. Timber fireplace surround.
Fitted Kitchen (11' 5'' x 11' 3'' (3.48m x 3.43m))
Good range of wall cupboards and base units with an off white/cream colour finish together with integrated gas hob, stainless steel cooker hood and eye level double oven. Tiled floor. Two UPVC double glazed windows with fitted venetian blinds.
Rear Hall/Utility Area
Tiled floor. Radiator. UPVC double glazed window. Doorway from the entrance hall.
WC
White low level wc. UPVC double glazed window.
First Floor
Landing
Fitted stair and landing carpets.
Bedroom One (13' 11'' x 8' 4''+ recess (4.24m x 2.54m))
UPVC double glazed window. Radiator.
Bedroom Two (10' 9'' x 10' 5'' (3.27m x 3.17m))
Fitted carpet. UPVC double glazed window with fitted roller blind. Radiator.
Bedroom Three (10' 5'' x 8' 7'' (3.17m x 2.61m))
Laminate flooring. UPVC double glazed window. Radiator.
Bathroom/WC (11' 5'' x 5' 4'' (3.48m x 1.62m))
Tiled floor and walls. White suite with side taps and shower fitting to the bath, low level wc and pedestal wash basin. UPVC double glazed window with fitted roller blind. Airing cupboard with Baxi gas fired combi boiler for central heating and hot water. Stainless steel centrally heated towel rail. Access to the loft.
Outside
There is a paved driveway/parking area to the front of the house and a compact rear garden which is fully fenced and features areas of artificial grass and decking.
Property Location
Marketed by Austerberry
Disclaimer Property descriptions and related information displayed on this page are marketing materials provided by Austerberry. estateagents365.uk does not warrant or accept any responsibility for the accuracy or completeness of the property descriptions or related information provided here and they do not constitute property particulars. Please contact Austerberry for full details and further information.

