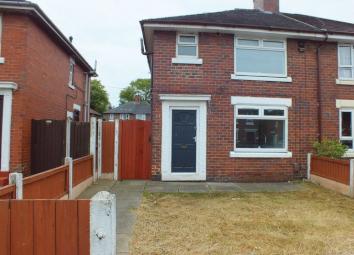Semi-detached house for sale in Stoke-on-Trent ST3, 3 Bedroom
Quick Summary
- Property Type:
- Semi-detached house
- Status:
- For sale
- Price
- £ 70,000
- Beds:
- 3
- Baths:
- 1
- Recepts:
- 1
- County
- Staffordshire
- Town
- Stoke-on-Trent
- Outcode
- ST3
- Location
- Oakwood Road, Blurton, Stoke-On-Trent ST3
- Marketed By:
- Priory Property Services
- Posted
- 2024-04-23
- ST3 Rating:
- More Info?
- Please contact Priory Property Services on 01782 792124 or Request Details
Property Description
Offers in excess of £70,000
**no chain** Priory Property Services are pleased to bring to the market a three bedroom semi detached house offered with no upward chain. We imagine the next owners of this property will want to selectively up date the property but nonetheless this is a deceptively spacious property with the benefit of front and rear gardens. Benefiting UPVC double glazing and a gas central heating the accommodation in brief comprises of:- Entrance Hall & Stairs off to First Floor * Lounge * Kitchen * Downstairs W. C. * Stairs to First Floor * First Floor Landing * Three Good Sized Bedrooms * Bathroom * Gardens to Front & Rear * ideal investment property
Entrance Hall
Entrance door, double panelled radiator, stairs off to first floor
Lounge (13' 1'' x 14' 3'' (3.98m x 4.34m))
UPVC double glazed window to front, laminate flooring, double panelled radiator, door to Understairs Storage Area with UPVC double glazed window to side and housing the wall mounted gas central heating boiler
Kitchen / Diner (9' 5'' x 12' 11'' (2.87m x 3.93m))
UPVC double glazed window to rear, inset stainless steel sink with cupboard beneath, a further range of base and wall cupboards, plumbing for washing machine, space for tall fridge / freezer, partly tiled walls, inset hob with built in oven beneath and extractor fan
Rear Hallway
Entrance door to side, door to
Downstairs Cloakroom / WC
UPVC double glazed window to rear, low level WC, wall mounted wash hand basin, partly tiled walls
Stairs To First Floor Landing
UPVC double glazed window to side, loft access
Bedroom One (10' 6'' x 9' 8'' (3.20m x 2.94m))
UPVC double glazed window to front, double panelled radiator
Bedroom Two (12' 10'' x 9' 0'' (3.91m x 2.74m))
UPVC double glazed window to rear, double panelled radiator
Bedroom Three (9' 2'' x 7' 1'' (2.79m x 2.16m))
UPVC double glazed window to rear, double panelled radiator
Externally - Front Garden
Lawned garden plot, fencing to front and sides, small gate, steps, path to side leading to
Rear Garden
Flagged area, good sized lawned garden plot, fencing to both sides and rear
Bathroom
UPVC double glazed window to front, panelled bath, pedestal wash hand basin, low level WC, double panelled radiator, extractor fan, tiled effect flooring
EPC Rating - Tbc
Draft Details 5.6.2019
Awaiting vendors approval
Property Location
Marketed by Priory Property Services
Disclaimer Property descriptions and related information displayed on this page are marketing materials provided by Priory Property Services. estateagents365.uk does not warrant or accept any responsibility for the accuracy or completeness of the property descriptions or related information provided here and they do not constitute property particulars. Please contact Priory Property Services for full details and further information.

