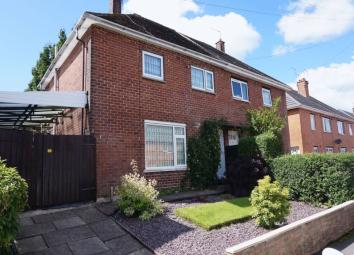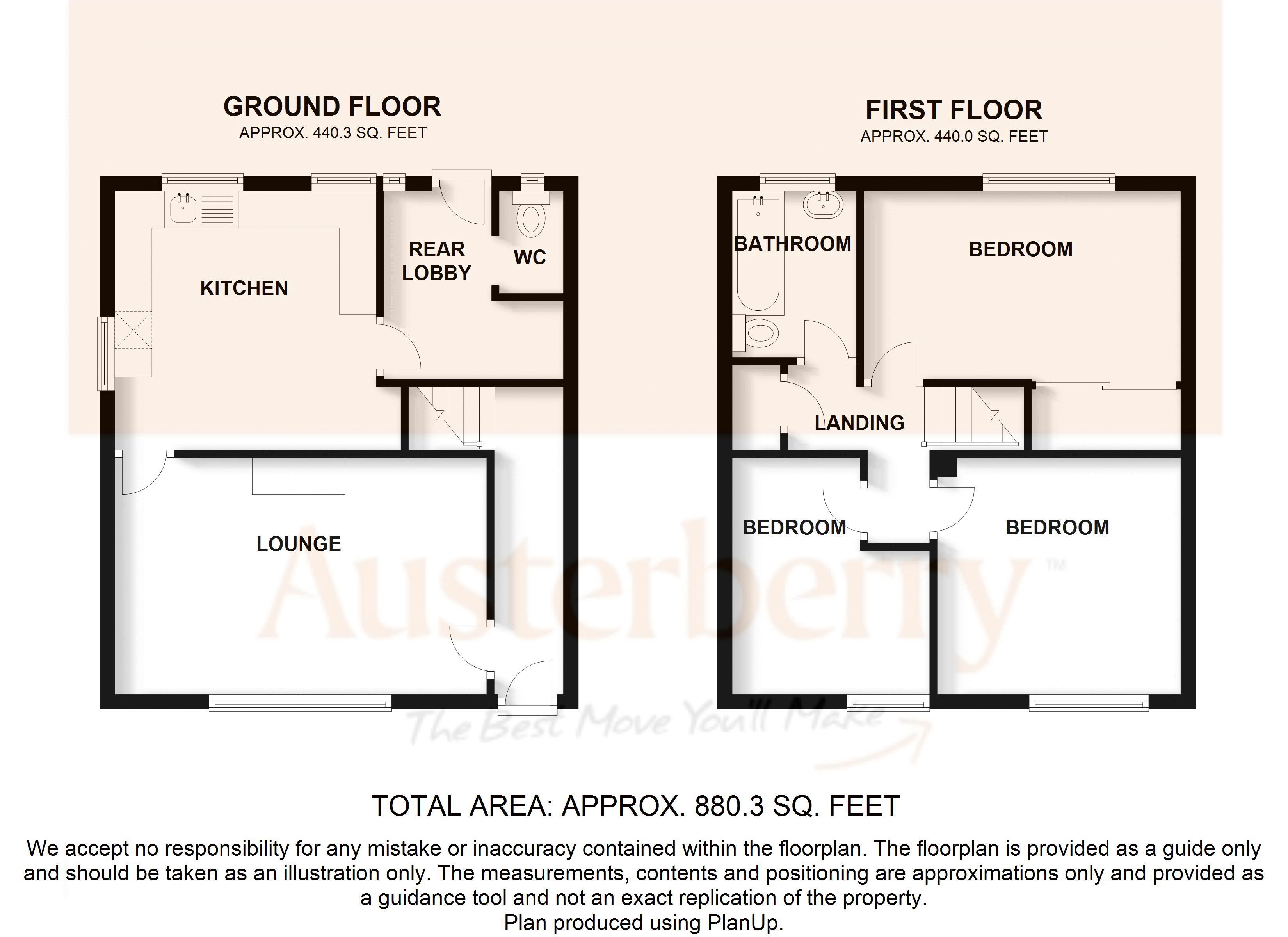Semi-detached house for sale in Stoke-on-Trent ST6, 3 Bedroom
Quick Summary
- Property Type:
- Semi-detached house
- Status:
- For sale
- Price
- £ 65,000
- Beds:
- 3
- Baths:
- 1
- Recepts:
- 1
- County
- Staffordshire
- Town
- Stoke-on-Trent
- Outcode
- ST6
- Location
- Withington Road, Fegg Hayes, Stoke-On-Trent, Staffordshire ST6
- Marketed By:
- Austerberry
- Posted
- 2019-05-10
- ST6 Rating:
- More Info?
- Please contact Austerberry on 01782 933761 or Request Details
Property Description
Let at present at £275pcm but please note that you would expect properties of this type to let for a figure of £475pcm.
The tenants took occupation on an Assured Shorthold Tenancy in December 2000 and tell us that they are keen to stay!
The property has three bedrooms, partial gas central heating from a back boiler to the gas fire in the lounge and some UPVC double glazing. There is also a large garage, off road parking and an attractive first floor bathroom with white suite and shower.
Viewing is strictly by appointment! We would love to show you around so do please e-mail us at or call our office on .
Ground Floor
Entrance Hall
Radiator. Stairs to the first floor. Door to...
Lounge (16' 2'' x 10' 5'' (4.92m x 3.17m))
UPVC double glazed window. Wall mounted gas fire with back boiler for central heating.
Kitchen With Dining Area (11' 5'' x 11' 5'' (3.48m x 3.48m))
Range of wall cupboards and base units with a pale timber effect finish. One UPVC double glazed window. Two single glazed windows. Radiator.
Rear Hall/Utility
Plumbing for washing machine. UPVC double glazed rear door. Single glazed window.
WC
First Floor
Landing
Airing cupboard with insulated hot water cylinder.
Bedroom One (10' 9'' x 10' 5'' (3.27m x 3.17m))
Radiator. UPVC double glazed window.
Bedroom Two (13' 9''max x 8' 3'' (4.19m x 2.51m))
Radiator. Single glazed window.
Bedroom Three (10' 6'' x 8' 6'' (3.20m x 2.59m))
UPVC double glazed window.
Bathroom/WC (7' 7'' x 5' 5'' (2.31m x 1.65m))
Nicely tiled walls and floor. White suite comprising panelled bath with shower over, wash basin in vanity unit and low level wc. Radiator. Single glazed window. Extractor.
Outside
Neat gardens to the front and rear. Driveway. External cold water tap.
Exceptionally Large Detached Single Garage
Property Location
Marketed by Austerberry
Disclaimer Property descriptions and related information displayed on this page are marketing materials provided by Austerberry. estateagents365.uk does not warrant or accept any responsibility for the accuracy or completeness of the property descriptions or related information provided here and they do not constitute property particulars. Please contact Austerberry for full details and further information.


